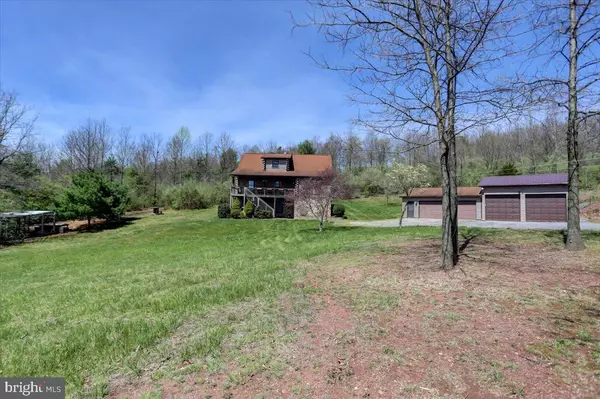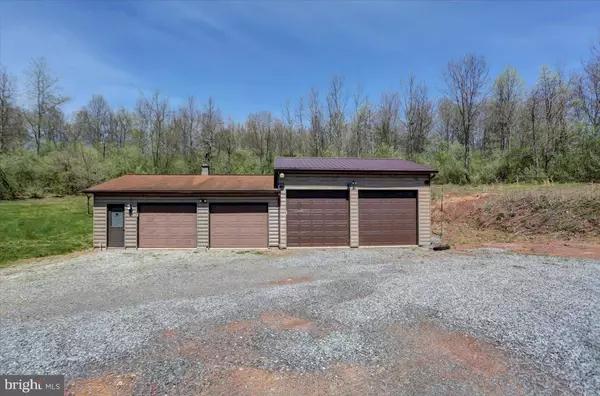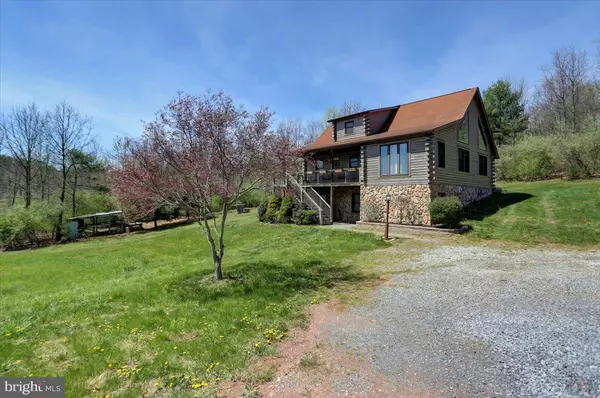$400,000
$369,900
8.1%For more information regarding the value of a property, please contact us for a free consultation.
3 Beds
3 Baths
2,368 SqFt
SOLD DATE : 05/24/2024
Key Details
Sold Price $400,000
Property Type Single Family Home
Sub Type Detached
Listing Status Sold
Purchase Type For Sale
Square Footage 2,368 sqft
Price per Sqft $168
Subdivision None Available
MLS Listing ID PAFU2001188
Sold Date 05/24/24
Style Log Home
Bedrooms 3
Full Baths 2
Half Baths 1
HOA Y/N N
Abv Grd Liv Area 2,368
Originating Board BRIGHT
Year Built 2002
Annual Tax Amount $4,160
Tax Year 2022
Lot Size 11.900 Acres
Acres 11.9
Property Description
This log cabin embodies the essence of mountain living, with paneled wood walls and beamed construction. Connect with nature on 11.9 acres of privacy; wood and open spaces and trails that welcome deer, turkey & eagles. Two story vaulted ceiling in living room with overlooking balcony off 2nd floor, wood and cathedral ceilings, open living/dining room with large windows. Eat-in kitchen with center island with granite countertop, pantry and stainless steel appliances. 2 bedrooms and full bath on mail level. Upper level has private master suite with beamed cathedral ceiling, full bath, closet and built-ins. Balcony is perfect for a quaint work from home space. Lower level offers large family room with pool table (can convey or be removed) and unfinished space for storage/workshop with walkout. Porch offers plenty of space for friends and family to gather with beautiful mountain views. Security system. 4 car detached garage (Garage #1 24x28 with 10" ceilings, 220 line, openers and shelving conveys Garage #2 28x24 with openers, propane heat and boat storage. Large shed. Near State Game Land, 30 minutes to Raystown Lake & Resort, few miles to fishing in Licking Creek, ATV Trails & hiking. Property is in Clean-In Green. Room sizes and sq feet are approx.
Location
State PA
County Fulton
Area Licking Creek Twp (14606)
Zoning A
Rooms
Other Rooms Living Room, Dining Room, Primary Bedroom, Bedroom 2, Bedroom 3, Kitchen, Family Room
Basement Outside Entrance, Partially Finished, Improved
Main Level Bedrooms 2
Interior
Interior Features Floor Plan - Open, Carpet, Ceiling Fan(s), Built-Ins, Combination Dining/Living, Kitchen - Island, Wood Floors
Hot Water Electric
Cooling Central A/C, Ceiling Fan(s)
Flooring Hardwood, Carpet
Equipment Dishwasher, Microwave, Refrigerator, Oven/Range - Electric, Dryer, Washer, Freezer
Fireplace N
Appliance Dishwasher, Microwave, Refrigerator, Oven/Range - Electric, Dryer, Washer, Freezer
Heat Source Electric, Propane - Owned
Laundry Lower Floor
Exterior
Exterior Feature Deck(s), Porch(es)
Garage Garage Door Opener
Garage Spaces 4.0
Waterfront N
Water Access N
Roof Type Asphalt
Accessibility Other
Porch Deck(s), Porch(es)
Parking Type Driveway, Detached Garage
Total Parking Spaces 4
Garage Y
Building
Story 3
Foundation Block
Sewer Mound System
Water Well
Architectural Style Log Home
Level or Stories 3
Additional Building Above Grade
Structure Type Cathedral Ceilings,Beamed Ceilings,Log Walls,Dry Wall,Wood Ceilings
New Construction N
Schools
Elementary Schools Mcconnellsburg
Middle Schools Mcconnellsburg
High Schools Mcconnellsburg
School District Central Fulton
Others
Senior Community No
Tax ID 6-16-056-00
Ownership Fee Simple
SqFt Source Estimated
Security Features Security System
Special Listing Condition Standard
Read Less Info
Want to know what your home might be worth? Contact us for a FREE valuation!

Our team is ready to help you sell your home for the highest possible price ASAP

Bought with Sinjin Martin • Keller Williams of Central PA

“Molly's job is to find and attract mastery-based agents to the office, protect the culture, and make sure everyone is happy! ”






