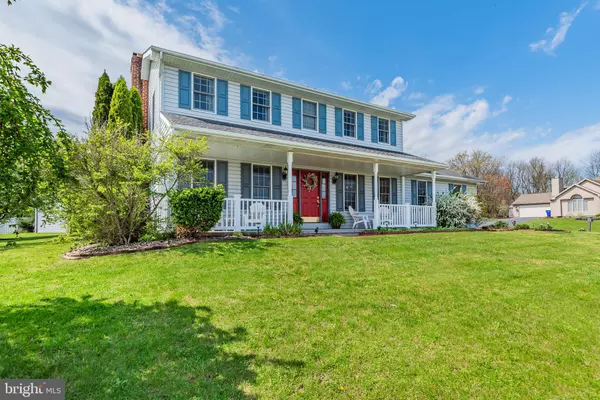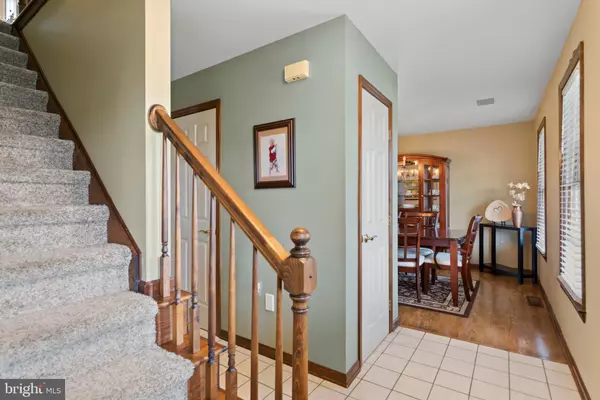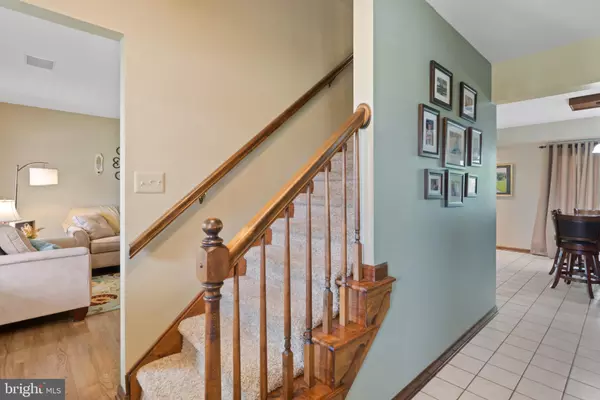$410,000
$389,900
5.2%For more information regarding the value of a property, please contact us for a free consultation.
3 Beds
3 Baths
2,664 SqFt
SOLD DATE : 05/23/2024
Key Details
Sold Price $410,000
Property Type Single Family Home
Sub Type Detached
Listing Status Sold
Purchase Type For Sale
Square Footage 2,664 sqft
Price per Sqft $153
Subdivision The Meadows
MLS Listing ID PACB2029834
Sold Date 05/23/24
Style Traditional
Bedrooms 3
Full Baths 2
Half Baths 1
HOA Fees $6/ann
HOA Y/N Y
Abv Grd Liv Area 2,208
Originating Board BRIGHT
Year Built 1992
Annual Tax Amount $3,775
Tax Year 2024
Lot Size 0.400 Acres
Acres 0.4
Property Description
Build the front porch and they will come! This inviting front porch welcomes you to this CV Schools home in The Meadows. It sits on a corner .40 acre lot w/ a large storage shed and 2-car side entry garage. The interior of this fabulous home, strikes you with character with a unique feature...a wood burning fireplace in the kitchen area. The open kitchen and dining area are filled with hardwood floors, tiled backsplash, ceramic tile, a brick fireplace and a quaint view of the covered back patio. There is a living room with a gas fireplace, cathedral ceilings and hardwoods. The lower level has been finished with a possible 4th bedroom, media room and still plenty of storage. You can also enter the basement from the garage if needed, but main entrance is from interior of the home. Laundry room is conveniently located on the 2nd floor by the bedrooms. Gas furnace was just replaced in 10/2023 The Meadows gives you access to the creek and very close to hiking trails!
Location
State PA
County Cumberland
Area Middlesex Twp (14421)
Zoning RESIDENTIAL
Rooms
Other Rooms Living Room, Dining Room, Primary Bedroom, Bedroom 2, Bedroom 3, Kitchen, Bedroom 1, Laundry, Office, Media Room, Bathroom 1, Primary Bathroom, Half Bath
Basement Poured Concrete, Garage Access, Sump Pump, Fully Finished
Interior
Interior Features Breakfast Area, Dining Area, Formal/Separate Dining Room, Built-Ins, Floor Plan - Traditional, Kitchen - Island, Primary Bath(s), Walk-in Closet(s), Wood Floors
Hot Water Natural Gas
Heating Forced Air
Cooling Ceiling Fan(s), Central A/C
Flooring Carpet, Hardwood, Ceramic Tile
Fireplaces Number 2
Fireplaces Type Heatilator, Gas/Propane, Brick, Mantel(s), Non-Functioning, Wood
Equipment Central Vacuum, Oven - Wall, Microwave, Dishwasher, Disposal, Refrigerator, Washer, Dryer, Water Heater, Cooktop
Furnishings No
Fireplace Y
Appliance Central Vacuum, Oven - Wall, Microwave, Dishwasher, Disposal, Refrigerator, Washer, Dryer, Water Heater, Cooktop
Heat Source Natural Gas
Laundry Upper Floor
Exterior
Exterior Feature Patio(s), Porch(es)
Parking Features Garage Door Opener, Garage - Side Entry, Inside Access
Garage Spaces 6.0
Water Access N
Roof Type Fiberglass,Asphalt
Accessibility None
Porch Patio(s), Porch(es)
Road Frontage Boro/Township
Attached Garage 2
Total Parking Spaces 6
Garage Y
Building
Lot Description Corner, Level, Landscaping
Story 2
Foundation Block
Sewer Public Sewer
Water Public
Architectural Style Traditional
Level or Stories 2
Additional Building Above Grade, Below Grade
New Construction N
Schools
Elementary Schools Middlesex
Middle Schools Eagle View
High Schools Cumberland Valley
School District Cumberland Valley
Others
Senior Community No
Tax ID 21-05-0433-165
Ownership Fee Simple
SqFt Source Estimated
Security Features Smoke Detector
Acceptable Financing Conventional, VA, FHA, Cash
Horse Property N
Listing Terms Conventional, VA, FHA, Cash
Financing Conventional,VA,FHA,Cash
Special Listing Condition Standard
Read Less Info
Want to know what your home might be worth? Contact us for a FREE valuation!

Our team is ready to help you sell your home for the highest possible price ASAP

Bought with Robert J. Hoobler • RE/MAX 1st Advantage

“Molly's job is to find and attract mastery-based agents to the office, protect the culture, and make sure everyone is happy! ”






