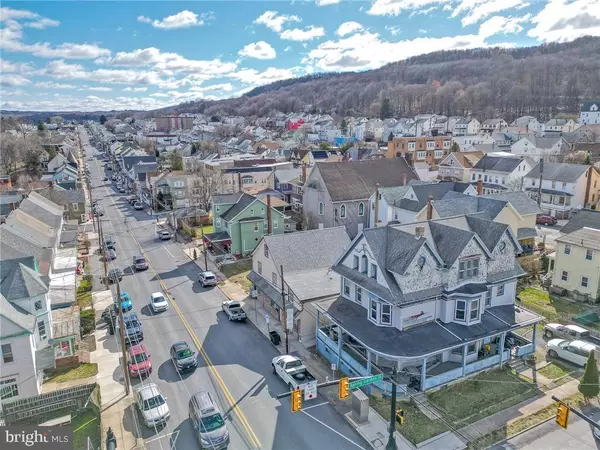$93,000
$99,900
6.9%For more information regarding the value of a property, please contact us for a free consultation.
7 Beds
3 Baths
2,772 SqFt
SOLD DATE : 05/29/2024
Key Details
Sold Price $93,000
Property Type Single Family Home
Sub Type Detached
Listing Status Sold
Purchase Type For Sale
Square Footage 2,772 sqft
Price per Sqft $33
Subdivision None Available
MLS Listing ID PACC2003960
Sold Date 05/29/24
Style Victorian
Bedrooms 7
Full Baths 2
Half Baths 1
HOA Y/N N
Abv Grd Liv Area 2,772
Originating Board BRIGHT
Year Built 1895
Annual Tax Amount $2,745
Tax Year 2022
Lot Dimensions 0.00 x 0.00
Property Description
OPEN HOUSE SUNDAY 3/24 @ 10 AM - 12 PM. A prime opportunity to own one of the Coal Regions great examples of Victorian charm! Everywhere you turn in this sprawling home, details of a bygone era are present and with vision for renovations and TLC, they are ready to be returned to their original glory. A covered porch wraps two sides of the home and welcomes you into a grand foyer boasting a soaring staircase with beautiful original woodwork in the stair, wainscoting, and a double pocket door into the front reception room. A stained-glass window floods this room with color-dappled light! A double reception room is gently divided with wood pillars, and both offer large windows looking onto the porch. A formal dining room is open to the kitchen and a back hall offers access to main-level laundry, half bath, side porch access and a second staircase. The second floor boasts four generous bedrooms, one with walk-in closet, ample light pours in from large windows. Two full baths complete the second floor. The attic offers a storage room as well three additional, spacious bedrooms! Throughout the home, you will find original details in hardwood floors and trim, transom windows over bedroom doors, light fixtures and more all waiting to be renewed. Though this property needs significant renovation, the results will be worth the work when this Victorian gem shines again!
Location
State PA
County Carbon
Area Lansford Boro (13409)
Zoning R
Rooms
Other Rooms Living Room, Dining Room, Bedroom 2, Bedroom 3, Bedroom 4, Bedroom 5, Kitchen, Family Room, Foyer, Bedroom 1, Laundry, Other, Bedroom 6, Full Bath, Half Bath
Basement Full
Interior
Interior Features Ceiling Fan(s), Walk-in Closet(s)
Hot Water Coal
Heating Radiator
Cooling Ceiling Fan(s)
Flooring Ceramic Tile, Hardwood
Equipment Oven/Range - Electric
Fireplace N
Appliance Oven/Range - Electric
Heat Source Coal, Oil
Laundry Has Laundry, Hookup, Main Floor
Exterior
Garage Spaces 2.0
Waterfront N
Water Access N
Roof Type Asphalt,Other
Accessibility 2+ Access Exits
Parking Type Off Street
Total Parking Spaces 2
Garage N
Building
Lot Description Corner
Story 3
Foundation Other
Sewer Public Sewer
Water Public
Architectural Style Victorian
Level or Stories 3
Additional Building Above Grade, Below Grade
New Construction N
Schools
School District Panther Valley
Others
Senior Community No
Tax ID 122A2-24-E1
Ownership Fee Simple
SqFt Source Assessor
Acceptable Financing Cash, Conventional
Listing Terms Cash, Conventional
Financing Cash,Conventional
Special Listing Condition Standard
Read Less Info
Want to know what your home might be worth? Contact us for a FREE valuation!

Our team is ready to help you sell your home for the highest possible price ASAP

Bought with NON MEMBER • Non Subscribing Office

“Molly's job is to find and attract mastery-based agents to the office, protect the culture, and make sure everyone is happy! ”






