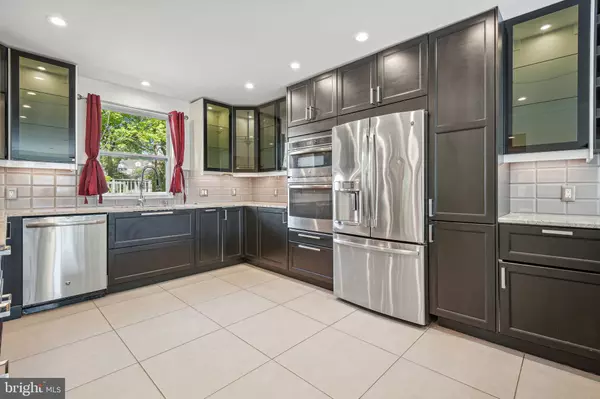$575,000
$550,000
4.5%For more information regarding the value of a property, please contact us for a free consultation.
2 Beds
3 Baths
1,700 SqFt
SOLD DATE : 05/30/2024
Key Details
Sold Price $575,000
Property Type Single Family Home
Sub Type Detached
Listing Status Sold
Purchase Type For Sale
Square Footage 1,700 sqft
Price per Sqft $338
Subdivision Chestnut Hills
MLS Listing ID MDMC2129100
Sold Date 05/30/24
Style Ranch/Rambler
Bedrooms 2
Full Baths 3
HOA Y/N N
Abv Grd Liv Area 1,200
Originating Board BRIGHT
Year Built 1950
Annual Tax Amount $5,771
Tax Year 2024
Lot Size 8,519 Sqft
Acres 0.2
Property Description
Rarely-available 2-bed, 3-bath brick-front SFH with charming front porch and over 2100 sq ft in the sought-after Chestnut Hills neighborhood. This well-maintained home offers a light-filled living area with hardwood floors, wood burning fireplace with gorgeous stone surround and recessed lighting throughout the main level. The large chef's kitchen is the centerpiece of this home boasting custom dark cabinets, stainless steel appliances including a wall oven and gas cooktop, a breakfast bar, and a spacious dining area with direct access to the rear deck, perfect for entertaining dinner guests. The main level owner's suite includes a large walk-in closet with organization system and an en-suite bath featuring luxurious finishes including a dual sink vanity with gold fixtures and a tiled walk-in shower with built-in bench and rainfall shower head. An additional bedroom and full guest bath with tub complete the main level. The lower level offers a very spacious rec room with a beautifully updated full bath and a laundry room, providing an ideal space to create a 3rd bedroom, in-law suite, or media room for a movie night in. Outside, enjoy morning coffee or host the perfect BBQ on the expansive new composite deck (2022) with a covered porch, while enjoying tree-lined views of the fully fenced rear yard with a storage shed. Wide driveway offers ample off-street parking. Other recent updates include water heater (2023) and insulation in attic (2023). No HOA dues! Ideally located within minutes to major commuter routes, I-495, and Wheaton Metro (red line) for an easy commute. Walking distance to local parks and Glen Haven Elementary. Trader Joe's, ALDI, Giant and more shopping and dining options nearby!
Location
State MD
County Montgomery
Zoning R60
Rooms
Basement Fully Finished, Interior Access
Main Level Bedrooms 2
Interior
Interior Features Ceiling Fan(s), Dining Area, Entry Level Bedroom, Floor Plan - Traditional, Kitchen - Gourmet, Primary Bath(s), Recessed Lighting, Upgraded Countertops, Walk-in Closet(s), Wood Floors, Breakfast Area, Family Room Off Kitchen, Window Treatments
Hot Water Natural Gas
Heating Forced Air
Cooling Central A/C
Flooring Hardwood, Ceramic Tile
Fireplaces Number 1
Fireplaces Type Wood
Equipment Built-In Microwave, Cooktop, Dishwasher, Disposal, Oven - Wall, Refrigerator, Stainless Steel Appliances, Washer, Dryer
Fireplace Y
Appliance Built-In Microwave, Cooktop, Dishwasher, Disposal, Oven - Wall, Refrigerator, Stainless Steel Appliances, Washer, Dryer
Heat Source Natural Gas
Exterior
Exterior Feature Deck(s)
Garage Spaces 2.0
Water Access N
Accessibility None
Porch Deck(s)
Total Parking Spaces 2
Garage N
Building
Story 2
Foundation Slab
Sewer Public Sewer
Water Public
Architectural Style Ranch/Rambler
Level or Stories 2
Additional Building Above Grade, Below Grade
New Construction N
Schools
Elementary Schools Glen Haven
Middle Schools Sligo
High Schools Northwood
School District Montgomery County Public Schools
Others
Senior Community No
Tax ID 161301221856
Ownership Fee Simple
SqFt Source Assessor
Special Listing Condition Standard
Read Less Info
Want to know what your home might be worth? Contact us for a FREE valuation!

Our team is ready to help you sell your home for the highest possible price ASAP

Bought with Joshua D Ross • RE/MAX Realty Services
“Molly's job is to find and attract mastery-based agents to the office, protect the culture, and make sure everyone is happy! ”






