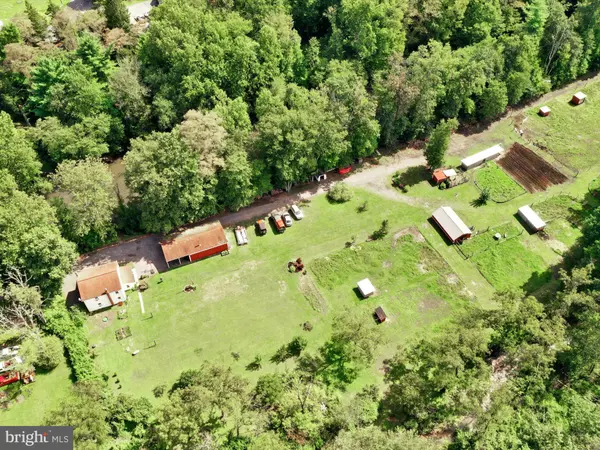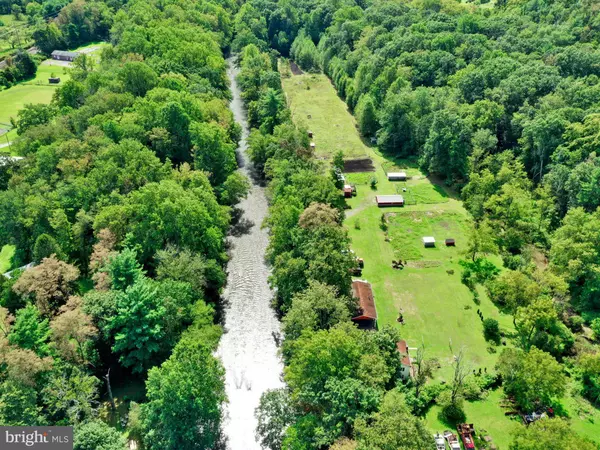$390,000
$349,900
11.5%For more information regarding the value of a property, please contact us for a free consultation.
2 Beds
2 Baths
1,248 SqFt
SOLD DATE : 05/30/2024
Key Details
Sold Price $390,000
Property Type Single Family Home
Sub Type Detached
Listing Status Sold
Purchase Type For Sale
Square Footage 1,248 sqft
Price per Sqft $312
Subdivision New Ringgold
MLS Listing ID PASK2014968
Sold Date 05/30/24
Style Farmhouse/National Folk,Log Home
Bedrooms 2
Full Baths 2
HOA Y/N N
Abv Grd Liv Area 1,248
Originating Board BRIGHT
Year Built 1860
Annual Tax Amount $1,624
Tax Year 2023
Lot Size 8.500 Acres
Acres 8.5
Lot Dimensions 0.00 x 0.00
Property Description
BEST AND FINAL OFFERS DUE 5-2-24 BY 8:30PM. If you want a home where you can live, hunt, fish, farm, and even float down the river, then this is the property for you. This 1860's log farmhouse is enrolled in clean and green and designated a homestead so your taxes are LOW, LOW, LOW. The property is bordered by both a river and a creek, yet has never flooded to the knowledge of the past two owners. The river on one side provides access for kayaking, tubing, or swimming right from your yard. The creek on the other side offers an abundance of trout. Then there's the surrounding woods boasting of a variety of wildlife including deer and turkey. The large lot is already chocked full of blueberry and elderberry bushes, as well as apple, pear, and peach trees. Cultivate a larger garden by adding more fruits and vegetables of your liking to expand the harvest throughout the spring, summer, and fall. Then use the multiple outbuildings and electric-fenced pastures to have your very own farm-ready homestead. Add some chickens for farm-fresh eggs, and goats for milk, and you'll be set for that self-sustaining lifestyle you've been looking for. If that's not enough, the oversized 2 car garage/workshop with a 220 line, is the perfect place to work on your cars, crafts, or store all your toys. The garage can easily be heated and also offers an attached carport. From the relaxing front porch to the exposed beams, the home remains authentic to it's history, yet bestows upon it's owners the comfort of modern conveniences. Relish in the rustic beauty of the hardwood floors throughout the kitchen, dining room, and living room. The updated kitchen has ample counter space, a newer, range, a refrigerator, and a microwave. While there is no dishwasher the space is there and hook-up is easy if desired. You'll be sure to enjoy the use of the main floor laundry/full bath located just inside the side entrance. A free-standing wood stove in the living room is the perfect, inexpensive way to heat your home in addition to the oil, hot water radiators. The upper level has two generously sized bedrooms, a second full bath, and a sitting or office area. The attic is finished and offers all the storage space you could want. It also has served previous owners well as a play area. The water treatment system offers a UV light, softener, and sulfur systems. The barn roofs are only about 5 years old. The basement is dry and an excellent place for all of your homemade canned goods from the garden. The home can not be seen from the road. Please do not attempt to access the property without your real estate agent and a confirmed appointment. Drive bys are not permitted. Home is occupied and appointment is required. There are two barn cats which have been at the property since the previous owners resided here. They will remain on the property. Please review the list of items which can be purchased and remain with the property including the Kubota, dining room table, dining room hutch, and bathroom cabinet.
Location
State PA
County Schuylkill
Area East Brunswick Twp (13307)
Zoning AG
Rooms
Other Rooms Living Room, Dining Room, Bedroom 2, Kitchen, Bedroom 1, Bathroom 1, Bathroom 2, Bonus Room
Basement Full
Interior
Hot Water Oil
Heating Hot Water, Radiator
Cooling None
Fireplaces Number 1
Fireplaces Type Free Standing
Equipment Oven/Range - Electric, Refrigerator, Washer, Microwave, Dryer
Fireplace Y
Appliance Oven/Range - Electric, Refrigerator, Washer, Microwave, Dryer
Heat Source Oil
Laundry Main Floor
Exterior
Exterior Feature Porch(es)
Parking Features Garage - Front Entry, Additional Storage Area, Oversized
Garage Spaces 8.0
Fence Electric
Water Access Y
View Creek/Stream, River, Trees/Woods
Accessibility 2+ Access Exits
Porch Porch(es)
Total Parking Spaces 8
Garage Y
Building
Lot Description Partly Wooded, Stream/Creek, Vegetation Planting
Story 2.5
Foundation Stone
Sewer On Site Septic
Water Well
Architectural Style Farmhouse/National Folk, Log Home
Level or Stories 2.5
Additional Building Above Grade, Below Grade
New Construction N
Schools
School District Blue Mountain
Others
Senior Community No
Tax ID 07-06-0058
Ownership Fee Simple
SqFt Source Assessor
Acceptable Financing Conventional, Cash
Horse Property Y
Listing Terms Conventional, Cash
Financing Conventional,Cash
Special Listing Condition Standard
Read Less Info
Want to know what your home might be worth? Contact us for a FREE valuation!

Our team is ready to help you sell your home for the highest possible price ASAP

Bought with Faith Sprecher • BHHS Homesale Realty- Reading Berks

“Molly's job is to find and attract mastery-based agents to the office, protect the culture, and make sure everyone is happy! ”






