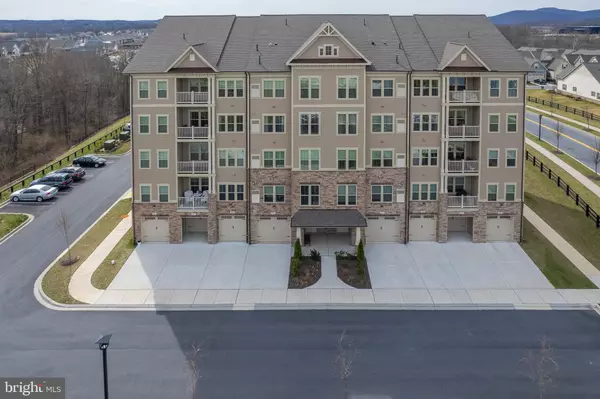$479,900
$479,900
For more information regarding the value of a property, please contact us for a free consultation.
2 Beds
2 Baths
1,719 SqFt
SOLD DATE : 05/31/2024
Key Details
Sold Price $479,900
Property Type Condo
Sub Type Condo/Co-op
Listing Status Sold
Purchase Type For Sale
Square Footage 1,719 sqft
Price per Sqft $279
Subdivision The Woodlands
MLS Listing ID MDFR2045706
Sold Date 05/31/24
Style Traditional
Bedrooms 2
Full Baths 2
Condo Fees $390/mo
HOA Fees $261/mo
HOA Y/N Y
Abv Grd Liv Area 1,719
Originating Board BRIGHT
Year Built 2022
Annual Tax Amount $4,571
Tax Year 2023
Lot Dimensions 0.00 x 0.00
Property Description
Pristine condo in The Woodlands, an active adult community (55+) in Urbana. This rare penthouse Chambord model comes with a spacious loft making the unit over 1,700 square feet. This 2 bedroom, 2 bath condo has been upgraded with LVP wood grain flooring throughout the foyer, living, dining, and kitchen. Premium countertops and cabinets are in abundance in the kitchen and both bathrooms. Additional features include subway tiled backsplash, kitchen island with breakfast bar, energy efficient stainless steel appliances, and a gas fireplace. Well appointed with blinds, curtains, and custom closet organizers for both primary bedroom closets. Patio with southern exposure allows for picturesque views of the sunrise and sunsets. The 1 car garage has room for shelving along the side and back. Come take part in everything The Woodlands has to offer! Community Center filled with activities, swimming pool with beach entry, bike and jogging/walking trails, exercise and fitness center, picnic area, dog park, pickle ball courts, and so much more! Condo dues include water and sewer costs.
Location
State MD
County Frederick
Zoning RESIDENTIAL
Rooms
Other Rooms Loft
Main Level Bedrooms 2
Interior
Interior Features Carpet, Ceiling Fan(s), Elevator, Entry Level Bedroom, Family Room Off Kitchen, Floor Plan - Open, Kitchen - Island, Pantry, Recessed Lighting, Sprinkler System, Tub Shower, Upgraded Countertops, Walk-in Closet(s), Window Treatments, Combination Kitchen/Living, Dining Area, Kitchen - Gourmet, Primary Bath(s), Wood Floors
Hot Water Natural Gas, Tankless
Heating Forced Air
Cooling Central A/C
Flooring Carpet, Luxury Vinyl Plank
Fireplaces Number 1
Fireplaces Type Gas/Propane, Screen
Equipment Built-In Microwave, Dishwasher, Disposal, Dryer, Exhaust Fan, Washer, Water Heater - Tankless, Energy Efficient Appliances, ENERGY STAR Dishwasher, ENERGY STAR Refrigerator, Oven/Range - Gas, Stainless Steel Appliances, Water Heater
Furnishings No
Fireplace Y
Window Features ENERGY STAR Qualified,Low-E
Appliance Built-In Microwave, Dishwasher, Disposal, Dryer, Exhaust Fan, Washer, Water Heater - Tankless, Energy Efficient Appliances, ENERGY STAR Dishwasher, ENERGY STAR Refrigerator, Oven/Range - Gas, Stainless Steel Appliances, Water Heater
Heat Source Natural Gas
Laundry Dryer In Unit, Main Floor, Washer In Unit
Exterior
Parking Features Inside Access, Covered Parking
Garage Spaces 1.0
Utilities Available Cable TV, Natural Gas Available
Amenities Available Community Center, Club House, Common Grounds, Elevator, Fitness Center, Pool - Outdoor, Putting Green, Recreational Center, Retirement Community, Swimming Pool, Tot Lots/Playground
Water Access N
Roof Type Asphalt,Shingle
Accessibility Elevator
Total Parking Spaces 1
Garage Y
Building
Story 2
Unit Features Garden 1 - 4 Floors
Sewer Public Sewer
Water Public
Architectural Style Traditional
Level or Stories 2
Additional Building Above Grade, Below Grade
Structure Type Dry Wall
New Construction N
Schools
School District Frederick County Public Schools
Others
Pets Allowed Y
HOA Fee Include Common Area Maintenance,Insurance,Lawn Care Front,Lawn Care Rear,Lawn Care Side,Lawn Maintenance,Pool(s),Recreation Facility,Road Maintenance,Sewer,Water
Senior Community Yes
Age Restriction 55
Tax ID 1107602701
Ownership Condominium
Horse Property N
Special Listing Condition Standard
Pets Allowed Size/Weight Restriction
Read Less Info
Want to know what your home might be worth? Contact us for a FREE valuation!

Our team is ready to help you sell your home for the highest possible price ASAP

Bought with Liz Durinzi • Real Estate Teams, LLC.
“Molly's job is to find and attract mastery-based agents to the office, protect the culture, and make sure everyone is happy! ”






