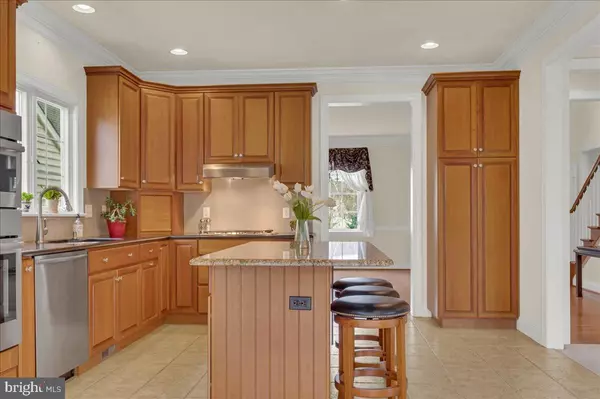$595,000
$595,000
For more information regarding the value of a property, please contact us for a free consultation.
3 Beds
4 Baths
3,632 SqFt
SOLD DATE : 05/31/2024
Key Details
Sold Price $595,000
Property Type Single Family Home
Sub Type Detached
Listing Status Sold
Purchase Type For Sale
Square Footage 3,632 sqft
Price per Sqft $163
Subdivision Brittany Hills
MLS Listing ID PACT2064264
Sold Date 05/31/24
Style Carriage House,Colonial
Bedrooms 3
Full Baths 4
HOA Fees $250/mo
HOA Y/N Y
Abv Grd Liv Area 2,782
Originating Board BRIGHT
Year Built 2004
Annual Tax Amount $8,899
Tax Year 2023
Lot Size 697 Sqft
Acres 0.02
Property Description
*Property is Under Contract, status to be updated Monday* This is the one you've been waiting for! Welcome to 345 Carlisle Dr in Brittany Hills, one of the largest models on one of the nicest and quietest lots in this popular over-55 community. Meticulously maintained and loved by the original owner, this home is now available for its next lucky new one! Upon entering the elegant two story foyer, you'll appreciate the natural light, gorgeous hardwoods and upgraded custom moldings throughout the home. A main level den with two large closets and adjacent full bath could be a terrific office or bedroom if desired. The formal dining room leads to a beautiful kitchen featuring solid cherry cabinetry and pantry, stainless appliances, built-in microwave and oven, gas cooking, lots of granite counter space, recessed lighting, and a fabulous island with seating and extra storage. The open floor plan leads to a cheerful sunroom with vaulted ceilings and a spacious family room with custom built-ins, wide windows, and gas fireplace. Both areas have french doors leading to a private deck with retractable awning and tranquil views of the tree-lined yard and pond. The main level is completed by a convenient laundry room and entryway to the two car garage. A lovely hardwood staircase leads upstairs to a bright loft area and the primary bedroom suite with french doors and two large amazing walk-in closets! It's primary bath includes two vanities, large linen closet, relaxing tub, spacious tile and glass shower, and has been kept immaculately clean. Completing the upper level are two more nicely sized bedrooms with terrific closets and another full bath with tub/shower. And there's more... The walkout finished lower level has several large living spaces, a fourth full bath, built-in sauna, bonus room/workshop, and french doors to a private paver patio with views of the pond! This level offers many possible options for additional living space or an in-law suite. Brittany Hills offers a worry free lifestyle with the option to enjoy a variety of activities including a multi-level clubhouse, indoor pool, spa, fitness center, tennis courts, numerous clubs and community parties if you choose. Ideally located near shopping areas, restaurants, parks, and recreation areas in nearby Hockessin, Kennett Square, Wilmington, and Newark. Don't miss this chance to enjoy this fantastic property and everything it offers!
Location
State PA
County Chester
Area New Garden Twp (10360)
Zoning R10
Rooms
Basement Fully Finished, Walkout Level
Interior
Interior Features Built-Ins, Chair Railings, Crown Moldings, Family Room Off Kitchen, Floor Plan - Open, Kitchen - Island, Pantry, Sauna, Walk-in Closet(s), Wood Floors
Hot Water Natural Gas
Heating Forced Air
Cooling Central A/C
Flooring Carpet, Ceramic Tile, Hardwood
Fireplaces Number 1
Fireplace Y
Heat Source Natural Gas
Exterior
Exterior Feature Deck(s), Patio(s)
Parking Features Garage - Front Entry
Garage Spaces 4.0
Amenities Available Club House, Fitness Center, Pool - Indoor, Spa, Tennis Courts
Water Access N
Roof Type Architectural Shingle
Accessibility None
Porch Deck(s), Patio(s)
Attached Garage 2
Total Parking Spaces 4
Garage Y
Building
Lot Description Backs to Trees, Pond, Premium
Story 2
Foundation Concrete Perimeter
Sewer Public Sewer
Water Public
Architectural Style Carriage House, Colonial
Level or Stories 2
Additional Building Above Grade, Below Grade
New Construction N
Schools
School District Kennett Consolidated
Others
HOA Fee Include Common Area Maintenance,Lawn Maintenance,Snow Removal,Trash
Senior Community Yes
Age Restriction 55
Tax ID 60-04-0403
Ownership Fee Simple
SqFt Source Estimated
Special Listing Condition Standard
Read Less Info
Want to know what your home might be worth? Contact us for a FREE valuation!

Our team is ready to help you sell your home for the highest possible price ASAP

Bought with Deborah D Baker • Patterson-Schwartz-Hockessin
“Molly's job is to find and attract mastery-based agents to the office, protect the culture, and make sure everyone is happy! ”






