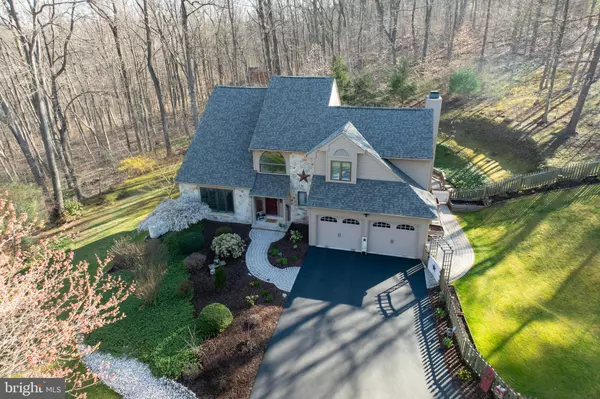$725,000
$650,000
11.5%For more information regarding the value of a property, please contact us for a free consultation.
4 Beds
3 Baths
2,598 SqFt
SOLD DATE : 05/31/2024
Key Details
Sold Price $725,000
Property Type Single Family Home
Sub Type Detached
Listing Status Sold
Purchase Type For Sale
Square Footage 2,598 sqft
Price per Sqft $279
Subdivision Hickory Hill
MLS Listing ID PACT2062778
Sold Date 05/31/24
Style Traditional
Bedrooms 4
Full Baths 2
Half Baths 1
HOA Y/N N
Abv Grd Liv Area 2,598
Originating Board BRIGHT
Year Built 1989
Annual Tax Amount $8,202
Tax Year 2023
Lot Size 3.400 Acres
Acres 3.4
Lot Dimensions 0.00 x 0.00
Property Description
Chester Springs Panache! An inviting style, a scenic grace--indoors and out. Welcome to a 3+ acre, tree-embraced haven in the custom home enclave of Hickory Hill. Follow the graceful drive to the entrancing, nature-tinted residence surrounded by enchanting landscaping. Find your outdoor bliss, stepping from patio to patio to deck, enjoying the gurgling waterfall and garden pond, relaxing in the hot tub or entertaining a crowd. (Beautiful in the day and evening--note the evening landscape lighting photos!) Nearby historic Horseshoe Trail beckons walkers and runners alike--a one-of-a-kind tour of nature! The contemporary farmhouse design has an airy, open interior flow highlighted by designer windows and volume ceilings. Enter the 2 story foyer embellished with gleaming hardwoods and pretty moldings. The eye-catching living room, boasting high ceiling and abundant windows, is not a shy hideaway--it's meant to be used! The delectable dining room with gleaming hardwood floors connects the living room and heart-of-the-home kitchen--perfect floor plan for everyday life and easy entertaining. Statement-making amenities fill the richly appointed eat-in kitchen-from elegant cabinetry, to beautiful stone counters and backsplash, to polished wood floors! The dining bar overhang and well-lit breakfast area make the perfect casual eating spots! Step right into the striking, sky-lit family with vaulted ceiling and rugged, floor-to-ceiling stone fireplace--a comfortable cocoon! A sleek powder room and efficient laundry room complete the first floor. A spacious primary suite graces the serene second floor, It boasts a walk-in closet and chic, well-appointed, primary bath dressed in warm, neutral tones, Three additional, bedrooms and full hall bath complete this pretty level.( Bedrooms 3 and 4 have had a wall opened to create an open sitting suite for current occupant's use.) The expansive, walk-out lower level awaits your creative finish for more space! Quintessential Chester County living at its finest!
Location
State PA
County Chester
Area East Nantmeal Twp (10324)
Zoning AP, R10
Rooms
Other Rooms Living Room, Dining Room, Primary Bedroom, Bedroom 2, Bedroom 3, Bedroom 4, Kitchen, Family Room, Basement, Laundry, Bathroom 2, Primary Bathroom, Half Bath
Basement Full
Interior
Interior Features Primary Bath(s), Skylight(s), Kitchen - Eat-In, Attic, Breakfast Area, Family Room Off Kitchen, Upgraded Countertops, Wood Floors, Carpet, Ceiling Fan(s), Formal/Separate Dining Room, Floor Plan - Open, Stall Shower, Tub Shower, Walk-in Closet(s), WhirlPool/HotTub
Hot Water Electric
Heating Heat Pump(s)
Cooling Central A/C
Flooring Wood, Carpet, Tile/Brick
Fireplaces Number 1
Fireplaces Type Stone
Equipment Built-In Range, Dishwasher, Disposal
Fireplace Y
Window Features Bay/Bow,Palladian,Skylights
Appliance Built-In Range, Dishwasher, Disposal
Heat Source Electric
Laundry Main Floor
Exterior
Exterior Feature Patio(s), Deck(s)
Parking Features Inside Access, Garage Door Opener, Oversized
Garage Spaces 8.0
Fence Picket
Water Access N
View Garden/Lawn, Trees/Woods
Roof Type Shingle
Accessibility None
Porch Patio(s), Deck(s)
Attached Garage 2
Total Parking Spaces 8
Garage Y
Building
Lot Description Trees/Wooded
Story 2
Foundation Block
Sewer On Site Septic
Water Well
Architectural Style Traditional
Level or Stories 2
Additional Building Above Grade, Below Grade
Structure Type Cathedral Ceilings
New Construction N
Schools
School District Owen J Roberts
Others
Senior Community No
Tax ID 24-06 -0026.0600
Ownership Fee Simple
SqFt Source Assessor
Acceptable Financing Conventional
Listing Terms Conventional
Financing Conventional
Special Listing Condition Standard
Read Less Info
Want to know what your home might be worth? Contact us for a FREE valuation!

Our team is ready to help you sell your home for the highest possible price ASAP

Bought with Kathleen M Gagnon • Coldwell Banker Realty

“Molly's job is to find and attract mastery-based agents to the office, protect the culture, and make sure everyone is happy! ”






