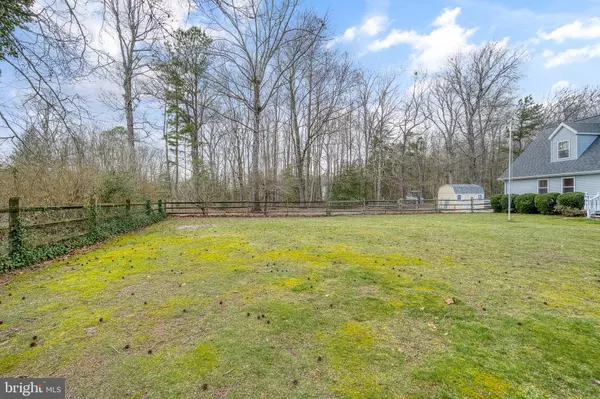$395,000
$415,000
4.8%For more information regarding the value of a property, please contact us for a free consultation.
4 Beds
4 Baths
2,371 SqFt
SOLD DATE : 05/30/2024
Key Details
Sold Price $395,000
Property Type Single Family Home
Sub Type Detached
Listing Status Sold
Purchase Type For Sale
Square Footage 2,371 sqft
Price per Sqft $166
Subdivision None Available
MLS Listing ID DESU2057940
Sold Date 05/30/24
Style Ranch/Rambler
Bedrooms 4
Full Baths 4
HOA Y/N N
Abv Grd Liv Area 2,371
Originating Board BRIGHT
Year Built 1993
Annual Tax Amount $684
Tax Year 2023
Lot Size 1.020 Acres
Acres 1.02
Lot Dimensions 0.00 x 0.00
Property Description
See link for virtual tour
Welcome to 14865 Staytonville Rd! This beautiful home is situated on a little over 1 acre of land on a secluded road. Upon entry you will be greeted by a stairway that guides you upstairs to the primary suite. On the second floor you will see an oversized sitting room that can be used as a lounging area, office, game room or maybe even a library. The possibilities are endless. Just off of that you will find your primary bedroom and bathroom. As you make your way back down stairs you will see 2 extra bedrooms with their own private bathrooms as well. Don't miss the additional living space!! This space offers its own private bathroom, living area, bedroom and office. With its own entry and exit, this area can easily be converted to a rental until, in-law suite or more!! Lastly, don't forget to check out the detached garages that has plenty of room for storage, game room, office, work station or whatever you may desire! Schedule a private tour today!!
Location
State DE
County Sussex
Area Cedar Creek Hundred (31004)
Zoning AR-1
Rooms
Main Level Bedrooms 4
Interior
Hot Water Electric
Heating Forced Air
Cooling None
Fireplace N
Heat Source Electric
Exterior
Parking Features Garage - Front Entry, Additional Storage Area
Garage Spaces 5.0
Water Access N
Accessibility Other
Total Parking Spaces 5
Garage Y
Building
Story 2
Foundation Crawl Space
Sewer Gravity Sept Fld
Water Other
Architectural Style Ranch/Rambler
Level or Stories 2
Additional Building Above Grade, Below Grade
New Construction N
Schools
School District Milford
Others
Senior Community No
Tax ID 230-18.00-26.00
Ownership Fee Simple
SqFt Source Assessor
Acceptable Financing FHA, Cash, Conventional, VA, USDA
Listing Terms FHA, Cash, Conventional, VA, USDA
Financing FHA,Cash,Conventional,VA,USDA
Special Listing Condition Standard
Read Less Info
Want to know what your home might be worth? Contact us for a FREE valuation!

Our team is ready to help you sell your home for the highest possible price ASAP

Bought with Faren Louise Brown • Linda Vista Real Estate
“Molly's job is to find and attract mastery-based agents to the office, protect the culture, and make sure everyone is happy! ”






