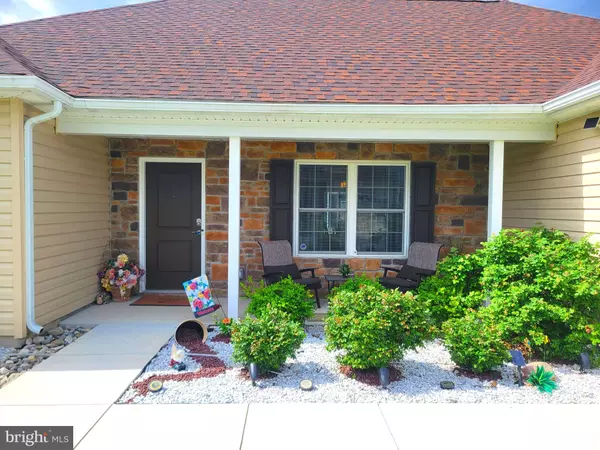$330,000
$330,000
For more information regarding the value of a property, please contact us for a free consultation.
3 Beds
2 Baths
1,592 SqFt
SOLD DATE : 06/03/2024
Key Details
Sold Price $330,000
Property Type Single Family Home
Sub Type Detached
Listing Status Sold
Purchase Type For Sale
Square Footage 1,592 sqft
Price per Sqft $207
Subdivision Bridle Creek
MLS Listing ID WVBE2028530
Sold Date 06/03/24
Style Ranch/Rambler
Bedrooms 3
Full Baths 2
HOA Fees $20/ann
HOA Y/N Y
Abv Grd Liv Area 1,592
Originating Board BRIGHT
Year Built 2020
Annual Tax Amount $1,962
Tax Year 2023
Lot Size 10,890 Sqft
Acres 0.25
Property Description
SPRING INTO A NEW HOME BEFORE SUMMER! This beautiful and spacious rancher, only 4 years young, has been meticulously maintained and is ready for you to call it home! Located in the attractive and desirable Bridle Creek community, you'll enjoy the quiet and peaceful setting, while still being close to everything. In addition to being a premium location, close to retail, restaurants, schools, and the MARC train station, Bridle Creek offers walking trails, sport courts, and wide roadways. The home is ideal for any generation or stage of life, as it is true slab construction with no steps to enter the home from the covered front porch or garage. Inside this immaculate home, you'll notice halls and doorways that are very wide for ease of navigation throughout the home, no matter how you transport yourself from room to room. The open floor plan offers a massive great room (kitchen/dining room/living room) at the heart of the home that is wonderful for entertaining. The current owners have improved this space, and the adjacent hallway to bedrooms 2 & 3, with tasteful shadow boxing and chair railing the whole way around. The kitchen offers granite counters and stainless steel appliances. The kitchen also offers a pantry as well, which is noticeably absent in many homes with open floor plans similar to this one. This home also features a split-bedroom design, with the primary suite on one side of the home and bedrooms 2, 3, and the common bathroom on the complete opposite side of the home (separated by the great room). There's no need to settle for a laundry "closet" either, as this home offers a full, dedicated laundry ROOM. Central A/C and propane heat ensure you'll be cool in the summer and nice-and-toasty in the winter. The true 2-car garage offers space for two vehicles and will still leave you room for storage of other necessities. In the rear, the owners have added a concrete patio perfect for morning coffee or evening cookouts. What's not to love? Schedule your appointment to tour this gem today! IF YOU LIKE WHAT YOU SEE, CALL !!!!!!!
Location
State WV
County Berkeley
Zoning 100
Rooms
Main Level Bedrooms 3
Interior
Interior Features Ceiling Fan(s), Chair Railings, Entry Level Bedroom, Floor Plan - Open, Kitchen - Island, Pantry, Primary Bath(s), Recessed Lighting, Stall Shower, Upgraded Countertops, Walk-in Closet(s), Window Treatments
Hot Water Propane
Heating Forced Air, Central
Cooling Central A/C, Ceiling Fan(s)
Flooring Carpet, Laminated
Equipment Built-In Microwave, Dishwasher, Disposal, Icemaker, Oven/Range - Gas, Refrigerator, Stainless Steel Appliances, Water Heater
Fireplace N
Appliance Built-In Microwave, Dishwasher, Disposal, Icemaker, Oven/Range - Gas, Refrigerator, Stainless Steel Appliances, Water Heater
Heat Source Propane - Leased
Laundry Main Floor
Exterior
Exterior Feature Patio(s), Porch(es)
Parking Features Garage - Front Entry, Garage Door Opener
Garage Spaces 6.0
Water Access N
View Street
Roof Type Architectural Shingle
Street Surface Paved
Accessibility None
Porch Patio(s), Porch(es)
Road Frontage HOA
Attached Garage 2
Total Parking Spaces 6
Garage Y
Building
Story 1
Foundation Slab
Sewer Public Sewer
Water Public
Architectural Style Ranch/Rambler
Level or Stories 1
Additional Building Above Grade
Structure Type Cathedral Ceilings,Dry Wall
New Construction N
Schools
Elementary Schools Opequon
Middle Schools Martinsburg North
High Schools Spring Mills
School District Berkeley County Schools
Others
Senior Community No
Tax ID 08 10D013300000000
Ownership Fee Simple
SqFt Source Estimated
Security Features Electric Alarm
Acceptable Financing Cash, Conventional, FHA, USDA, VA
Listing Terms Cash, Conventional, FHA, USDA, VA
Financing Cash,Conventional,FHA,USDA,VA
Special Listing Condition Standard
Read Less Info
Want to know what your home might be worth? Contact us for a FREE valuation!

Our team is ready to help you sell your home for the highest possible price ASAP

Bought with Jennifer Carter-Fleming • Pearson Smith Realty, LLC
“Molly's job is to find and attract mastery-based agents to the office, protect the culture, and make sure everyone is happy! ”






