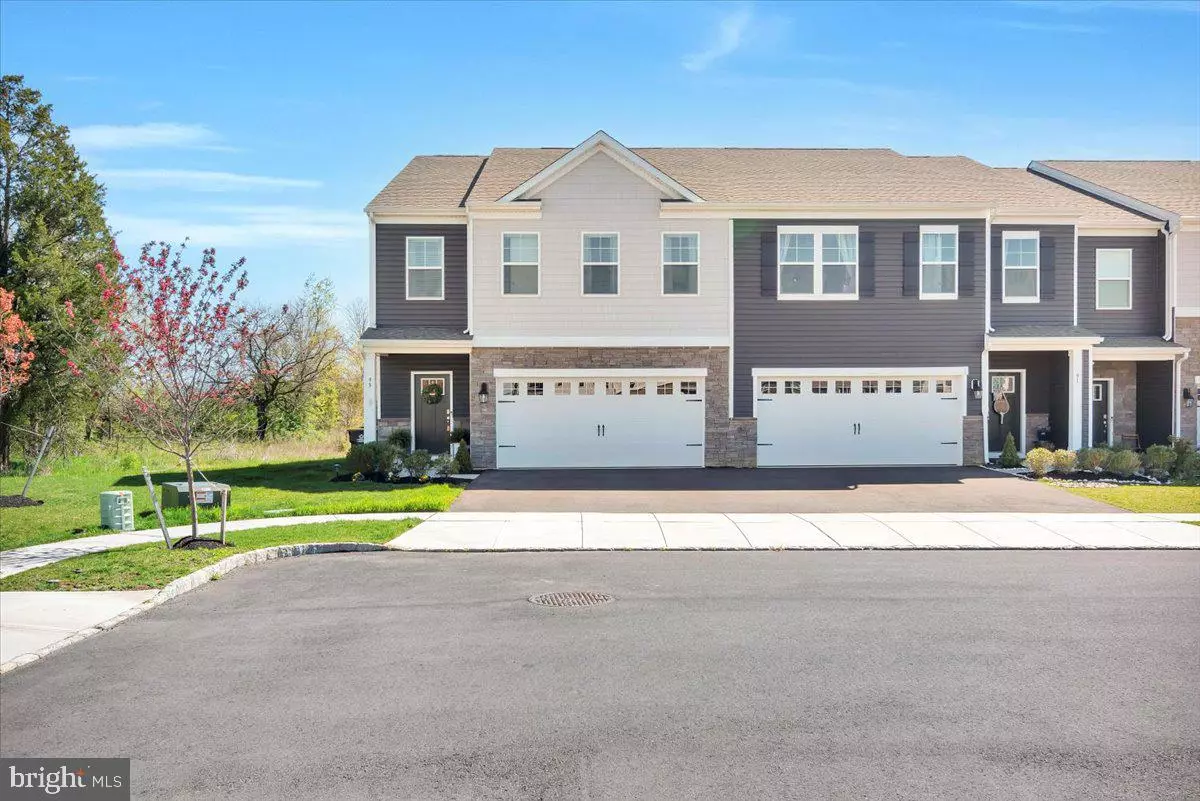$570,000
$535,000
6.5%For more information regarding the value of a property, please contact us for a free consultation.
4 Beds
3 Baths
2,316 SqFt
SOLD DATE : 06/03/2024
Key Details
Sold Price $570,000
Property Type Townhouse
Sub Type End of Row/Townhouse
Listing Status Sold
Purchase Type For Sale
Square Footage 2,316 sqft
Price per Sqft $246
Subdivision Medford Walk
MLS Listing ID NJBL2063848
Sold Date 06/03/24
Style Other
Bedrooms 4
Full Baths 2
Half Baths 1
HOA Fees $115/mo
HOA Y/N Y
Abv Grd Liv Area 2,316
Originating Board BRIGHT
Year Built 2022
Annual Tax Amount $11,340
Tax Year 2023
Lot Size 4,051 Sqft
Acres 0.09
Lot Dimensions 0.00 x 0.00
Property Description
Who could ask for MORE?! 93 Morely is a stunning, open-concept, end-unit townhouse, built just two short years ago in the community of Medford Walk. It boasts over 2,300 square feet of modern elegance and comfort with 4 spacious bedrooms, including a primary suite and 2.5 luxurious bathrooms.
Step inside to be greeted by a large foyer that opens to the sun-filled dining room, family room and gorgeous kitchen with beautifully upgraded interior features such as, a sleek island, striking quartz countertops, walk-in pantry and stainless-steel appliances. This space is the perfect hub for family and friends to gather.
From the kitchen, open the sliding doors and step foot onto the expansive paver patio that offers a private oasis for outdoor dining or simply relaxing in the sun.
Head upstairs to find 4 generously sized bedrooms that have been exquisitely decorated. Each room has ample closet space including a huge walk-in closet in the primary bedroom along with a linen closet. The convenience of an upstairs laundry room and its proximity to the bedrooms, makes the laundry a seamless part of daily life.
Enhanced with modern technology, this home features a ring doorbell and smart thermostat. It also features a large, two-car garage with shelving that will meet all your organizing needs.
Nestled in a quiet cul-de-sac within the neighborhood, this home provides privacy, ease of care with new appliances and HVAC and easy access to major highways, dining, shopping and even a playground. There is also plenty of dedicated parking for guests, ensuring there’s always room for visitors! This townhouse is the epitome of perfection! Don’t miss the opportunity to make this stylish retreat your own!
Location
State NJ
County Burlington
Area Medford Twp (20320)
Zoning RES
Interior
Interior Features Dining Area, Family Room Off Kitchen, Floor Plan - Open, Kitchen - Eat-In, Kitchen - Island, Recessed Lighting, Upgraded Countertops, Wet/Dry Bar
Hot Water Natural Gas
Heating Forced Air, Central, Programmable Thermostat
Cooling Central A/C
Flooring Carpet, Laminated, Partially Carpeted
Equipment Built-In Microwave, Built-In Range, Dishwasher, Disposal, Dryer, Icemaker, Oven - Self Cleaning, Oven/Range - Gas, Range Hood, Refrigerator, Stainless Steel Appliances, Washer, Water Dispenser, Water Heater - High-Efficiency
Fireplace N
Appliance Built-In Microwave, Built-In Range, Dishwasher, Disposal, Dryer, Icemaker, Oven - Self Cleaning, Oven/Range - Gas, Range Hood, Refrigerator, Stainless Steel Appliances, Washer, Water Dispenser, Water Heater - High-Efficiency
Heat Source Natural Gas
Laundry Upper Floor
Exterior
Exterior Feature Patio(s)
Garage Garage - Front Entry, Inside Access
Garage Spaces 2.0
Fence Partially
Amenities Available Jog/Walk Path, Hot tub
Waterfront N
Water Access N
View Trees/Woods
Roof Type Shingle
Accessibility 32\"+ wide Doors
Porch Patio(s)
Parking Type Attached Garage, Driveway
Attached Garage 2
Total Parking Spaces 2
Garage Y
Building
Lot Description Backs to Trees, Landscaping, Premium, Rear Yard
Story 2
Foundation Slab
Sewer Public Sewer
Water Public
Architectural Style Other
Level or Stories 2
Additional Building Above Grade, Below Grade
Structure Type 9'+ Ceilings,Dry Wall
New Construction N
Schools
Elementary Schools Kirbys Mill E.S.
Middle Schools Medford Twp Memorial
High Schools Lenape H.S.
School District Lenape Regional High
Others
HOA Fee Include All Ground Fee,Common Area Maintenance,Lawn Care Front,Lawn Care Rear,Lawn Maintenance
Senior Community No
Tax ID 20-00401 03-00035
Ownership Fee Simple
SqFt Source Assessor
Security Features Carbon Monoxide Detector(s),Smoke Detector
Acceptable Financing FHA, Conventional, Cash, VA
Listing Terms FHA, Conventional, Cash, VA
Financing FHA,Conventional,Cash,VA
Special Listing Condition Standard
Read Less Info
Want to know what your home might be worth? Contact us for a FREE valuation!

Our team is ready to help you sell your home for the highest possible price ASAP

Bought with Brooke Van Saun • Agent06 LLC

“Molly's job is to find and attract mastery-based agents to the office, protect the culture, and make sure everyone is happy! ”






