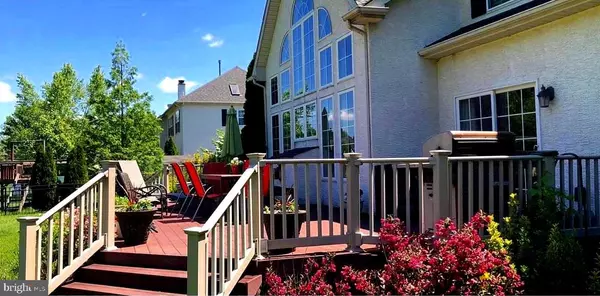$850,000
$814,600
4.3%For more information regarding the value of a property, please contact us for a free consultation.
4 Beds
3 Baths
3,267 SqFt
SOLD DATE : 06/03/2024
Key Details
Sold Price $850,000
Property Type Single Family Home
Listing Status Sold
Purchase Type For Sale
Square Footage 3,267 sqft
Price per Sqft $260
Subdivision None Available
MLS Listing ID PABU2065272
Sold Date 06/03/24
Style Colonial,Transitional
Bedrooms 4
Full Baths 2
Half Baths 1
HOA Y/N N
Abv Grd Liv Area 3,267
Originating Board BRIGHT
Year Built 2004
Annual Tax Amount $9,547
Tax Year 2022
Lot Size 16866.000 Acres
Acres 16866.0
Property Description
New stunning property in sought after community The Estates at Timberly Farm in beautiful Bucks County! Just over 3,200 sq. ft. this 4 bedroom/ 2.5 bath home has a private yard backing to protected land. This small community of 60 homes was built between 2004-2005. With walking and bike trails adjacent to the adjoining neighborhood, allowing for ease to walk the dog or just ride bikes with the kids. This neighborhood boasts of unique charm and surrounding activities to enjoy. While this home is beautifully appointed with first level hardwood floors, recently renovated gourmet kitchen with large farmhouse island, granite countertops and stylish tile backsplash and newer stainless steel appliances. This open concept first floor opens to a wall of windows in the two-story family room with gas fireplace. Off of the kitchen is the convenient first floor laundry room /mudroom with built-ins and access to the 2 car garage with bump out that offers additional storage. Head upstairs by one of the two staircases to 4 nicely sized, spacious bedrooms which includes the large main bedroom with ensuite bathroom and sitting area. The hall bathroom has been updated with large tiled shower and granite double vanity. The rear yard is fully fenced - plenty of room for kids and pets. Situated only minutes from historic downtown Doylestown, 12 minutes from beautiful Lake Galena and 30 minutes to Merck in Upper Gwynedd. Your kids will enjoy Central Bucks School District with blue ribbon schools that are ranked among the highest in Pennsylvania!
Visit during two of our scheduled open houses!
Location
State PA
County Bucks
Area Plumstead Twp (10134)
Zoning R1
Direction Northeast
Rooms
Basement Full
Main Level Bedrooms 4
Interior
Interior Features Breakfast Area, Built-Ins, Ceiling Fan(s), Chair Railings, Combination Dining/Living, Combination Kitchen/Living, Crown Moldings, Double/Dual Staircase, Family Room Off Kitchen, Floor Plan - Open, Kitchen - Eat-In, Kitchen - Gourmet, Kitchen - Island, Pantry, Upgraded Countertops, Walk-in Closet(s), Water Treat System, Wine Storage, Window Treatments, Wood Floors, Additional Stairway, Wainscotting, WhirlPool/HotTub
Hot Water 60+ Gallon Tank
Heating Central
Cooling Central A/C
Flooring Wood, Carpet, Ceramic Tile
Fireplaces Number 1
Fireplaces Type Gas/Propane, Marble
Equipment Cooktop, Dishwasher, Disposal, Dryer, Energy Efficient Appliances, Exhaust Fan, Oven - Double, Stainless Steel Appliances
Furnishings Partially
Fireplace Y
Window Features Atrium,Bay/Bow,Palladian
Appliance Cooktop, Dishwasher, Disposal, Dryer, Energy Efficient Appliances, Exhaust Fan, Oven - Double, Stainless Steel Appliances
Heat Source Natural Gas
Laundry Main Floor
Exterior
Exterior Feature Deck(s), Porch(es)
Garage Spaces 2.0
Fence Decorative, Rear, Aluminum
Utilities Available Cable TV Available, Under Ground
Water Access N
View Trees/Woods, Panoramic
Roof Type Shingle
Street Surface Black Top
Accessibility >84\" Garage Door, 36\"+ wide Halls
Porch Deck(s), Porch(es)
Road Frontage Boro/Township
Total Parking Spaces 2
Garage N
Building
Lot Description Backs to Trees, Landscaping, Level, Backs - Open Common Area, Adjoins - Open Space, Front Yard, Rear Yard
Story 2
Foundation Block
Sewer Public Sewer
Water Private, Well
Architectural Style Colonial, Transitional
Level or Stories 2
Additional Building Above Grade, Below Grade
Structure Type 9'+ Ceilings,2 Story Ceilings,Dry Wall,Cathedral Ceilings
New Construction N
Schools
Elementary Schools Groveland
Middle Schools Tohickon
High Schools Central Bucks High School East
School District Central Bucks
Others
Pets Allowed Y
Senior Community No
Tax ID 34-042-085
Ownership Fee Simple
SqFt Source Estimated
Security Features Carbon Monoxide Detector(s),Fire Detection System
Acceptable Financing Conventional
Listing Terms Conventional
Financing Conventional
Special Listing Condition Standard
Pets Allowed No Pet Restrictions
Read Less Info
Want to know what your home might be worth? Contact us for a FREE valuation!

Our team is ready to help you sell your home for the highest possible price ASAP

Bought with Barbara Hartzell • Key Realty Partners LLC
“Molly's job is to find and attract mastery-based agents to the office, protect the culture, and make sure everyone is happy! ”






