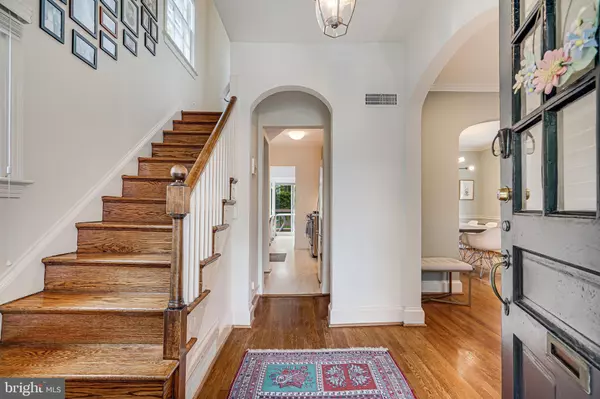$1,182,000
$1,150,000
2.8%For more information regarding the value of a property, please contact us for a free consultation.
3 Beds
2 Baths
1,762 SqFt
SOLD DATE : 05/31/2024
Key Details
Sold Price $1,182,000
Property Type Single Family Home
Sub Type Detached
Listing Status Sold
Purchase Type For Sale
Square Footage 1,762 sqft
Price per Sqft $670
Subdivision Chevy Chase
MLS Listing ID DCDC2138124
Sold Date 05/31/24
Style Colonial
Bedrooms 3
Full Baths 2
HOA Y/N N
Abv Grd Liv Area 1,762
Originating Board BRIGHT
Year Built 1936
Annual Tax Amount $7,523
Tax Year 2022
Lot Size 5,400 Sqft
Acres 0.12
Property Description
Nestled in the heart of Chevy Chase, DC, welcome to the inviting charm of 6124 32nd Pl NW. This nicely updated 1936 brick home is sited on a flat, well landscaped 5,400 square foot lot. Just a stone's throw away from Lafayette School & Park and a short stroll to the beloved Broad Branch Market, this location offers the epitome of convenience and community on one of the quietest blocks in the neighborhood. As you approach, the flagstone front lead walk and lush greenery set the stage for what awaits within. Step inside to discover a warm and inviting atmosphere, beginning with a cozy front living room featuring a wood-burning fireplace, perfect for chilly evenings. The updated kitchen beckons with light wood cabinets, stainless steel appliances, and quartz counters, while the gracious dining room sets the scene for memorable gatherings under a sleek new light fixture. Bright and airy, the main level family room basks in natural light from three exposures and offers seamless access to the rear deck and yard—an entertainer's dream. Outside, the fully fenced rear yard showcases mature landscaping and a detached one-car garage, ideal for storage or a workshop. Upstairs, the primary suite awaits with an en-suite bath and two reach-in closets, accompanied by two additional bedrooms and an updated full hall bathroom. Need extra space? The finished attic on the third floor provides a versatile retreat, whether as a play space or home office, flooded with light and offering additional storage.
The lower level awaits your personal touch, boasting good ceiling height, a quarter bath, full-sized laundry equipment, egress, and abundant storage space. Beyond the bounds of this charming abode, discover the vibrant neighborhood amenities, from Lafayette-Pointer Park's expansive greenery and recreational offerings to the array of shops and restaurants along Connecticut Avenue. With easy access to public transportation and top-rated schools, this is more than just a home—it's a lifestyle waiting to be embraced. Don't miss your chance to call this Chevy Chase gem yours!
Location
State DC
County Washington
Zoning R1B
Direction East
Rooms
Other Rooms Living Room, Dining Room, Primary Bedroom, Bedroom 2, Bedroom 3, Kitchen, Family Room, Basement, Foyer, Office, Bathroom 1, Bathroom 2, Attic
Basement Connecting Stairway, Outside Entrance, Full, Unfinished, Windows, Daylight, Partial, Interior Access
Interior
Interior Features Dining Area, Chair Railings, Window Treatments, Primary Bath(s), Upgraded Countertops, Wood Floors, Floor Plan - Traditional, Attic, Recessed Lighting
Hot Water Natural Gas
Heating Central
Cooling Central A/C
Flooring Hardwood
Fireplaces Number 1
Fireplaces Type Mantel(s)
Equipment Dishwasher, Disposal, Dryer, Icemaker, Microwave, Oven/Range - Gas, Refrigerator, Washer, Built-In Microwave, Stainless Steel Appliances
Fireplace Y
Appliance Dishwasher, Disposal, Dryer, Icemaker, Microwave, Oven/Range - Gas, Refrigerator, Washer, Built-In Microwave, Stainless Steel Appliances
Heat Source Natural Gas
Laundry Basement, Has Laundry, Lower Floor, Dryer In Unit, Washer In Unit
Exterior
Exterior Feature Deck(s)
Parking Features Other
Garage Spaces 1.0
Fence Rear
Water Access N
Accessibility None
Porch Deck(s)
Total Parking Spaces 1
Garage Y
Building
Story 3
Foundation Other
Sewer Public Sewer
Water Public
Architectural Style Colonial
Level or Stories 3
Additional Building Above Grade, Below Grade
New Construction N
Schools
Elementary Schools Lafayette
Middle Schools Deal
High Schools Jackson-Reed
School District District Of Columbia Public Schools
Others
Senior Community No
Tax ID 2017/S/0029
Ownership Fee Simple
SqFt Source Assessor
Special Listing Condition Standard
Read Less Info
Want to know what your home might be worth? Contact us for a FREE valuation!

Our team is ready to help you sell your home for the highest possible price ASAP

Bought with Anne Stevenson • Washington Fine Properties, LLC
“Molly's job is to find and attract mastery-based agents to the office, protect the culture, and make sure everyone is happy! ”






