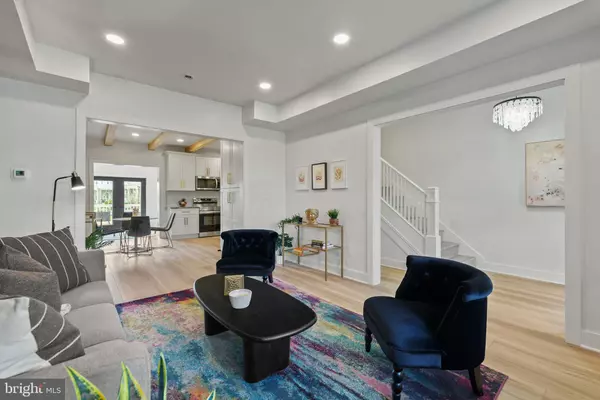$1,140,000
$1,179,000
3.3%For more information regarding the value of a property, please contact us for a free consultation.
4 Beds
4 Baths
2,087 SqFt
SOLD DATE : 06/03/2024
Key Details
Sold Price $1,140,000
Property Type Townhouse
Sub Type Interior Row/Townhouse
Listing Status Sold
Purchase Type For Sale
Square Footage 2,087 sqft
Price per Sqft $546
Subdivision None Available
MLS Listing ID DCDC2136004
Sold Date 06/03/24
Style Colonial
Bedrooms 4
Full Baths 3
Half Baths 1
HOA Y/N N
Abv Grd Liv Area 2,087
Originating Board BRIGHT
Year Built 1925
Annual Tax Amount $5,530
Tax Year 2022
Lot Size 1,782 Sqft
Acres 0.04
Property Description
4818 Kansas Ave. NW lies in the heart of Petworth, just steps away from Sherman Circle Park. This exquisite row home features 4 bedrooms, 3.5 bathrooms, over 2,000 square feet of living space, plus a spacious front porch, a fenced-in backyard with a large, elevated deck and two private parking spaces.
Completely renovated in 2024 from top-to-bottom, this home was not just redone aesthetically, but redone purposefully with a brand-new waterproofed-foundation and new electrical and central HVAC systems throughout. With a thoughtfully designed layout, this home offers both elegance and functionality.
Upon entering, you're welcomed by a bright and open-concept living space, with exposed beams and a striking accent wall that infuse character into the home's design. The living room is bathed in natural light, while the chef's kitchen boasts granite countertops and modern appliances. Just off the kitchen, the back addition allows for seamless indoor-outdoor living with wide double doors that open to the backyard, leading to a charming back deck ideal for entertainment or relaxation. This backroom can be used as a cozy reading den, an office, or a light-filled playroom.
Upstairs, the east-facing primary bedroom with an en suite bathroom and custom walk-in closet gets ample light throughout the day. Two additional bedrooms, each with their own oversized foyers, feature custom windows and closets.
The lower level boasts a large one bedroom unit equipped with its own backyard entrance, a full kitchen, a custom walk-in closet, storage, laundry, and a rec room. You can rent this space on Airbnb or with a full time renter to generate income to offset your mortgage.
This home's prime location provides easy access to the Metro, restaurants, shops, and nearby parks for outdoor enjoyment. Don't miss out on the opportunity to make this captivating rowhouse your urban oasis. Schedule a viewing today and experience the best of city living!
Location
State DC
County Washington
Zoning R3
Direction East
Rooms
Other Rooms Bedroom 1, Bathroom 2
Basement Connecting Stairway, Full, Outside Entrance, Rear Entrance, Walkout Level
Interior
Hot Water Natural Gas
Heating Central
Cooling Central A/C
Fireplace N
Window Features Double Pane,Screens,Skylights
Heat Source Natural Gas
Exterior
Parking Features Garage - Rear Entry
Garage Spaces 2.0
Fence Partially
Water Access N
View Street, Trees/Woods
Roof Type Unknown
Street Surface Black Top
Accessibility None
Road Frontage City/County
Attached Garage 2
Total Parking Spaces 2
Garage Y
Building
Story 3
Foundation Other
Sewer Public Sewer
Water Public
Architectural Style Colonial
Level or Stories 3
Additional Building Above Grade
Structure Type 9'+ Ceilings
New Construction Y
Schools
School District District Of Columbia Public Schools
Others
Senior Community No
Tax ID 3214//0079
Ownership Fee Simple
SqFt Source Assessor
Acceptable Financing Conventional, FHA, VA
Horse Property N
Listing Terms Conventional, FHA, VA
Financing Conventional,FHA,VA
Special Listing Condition Standard
Read Less Info
Want to know what your home might be worth? Contact us for a FREE valuation!

Our team is ready to help you sell your home for the highest possible price ASAP

Bought with Jocelyn I Vas • RLAH @properties
“Molly's job is to find and attract mastery-based agents to the office, protect the culture, and make sure everyone is happy! ”






