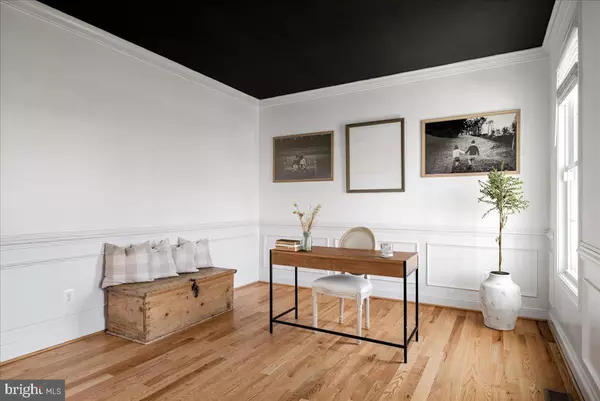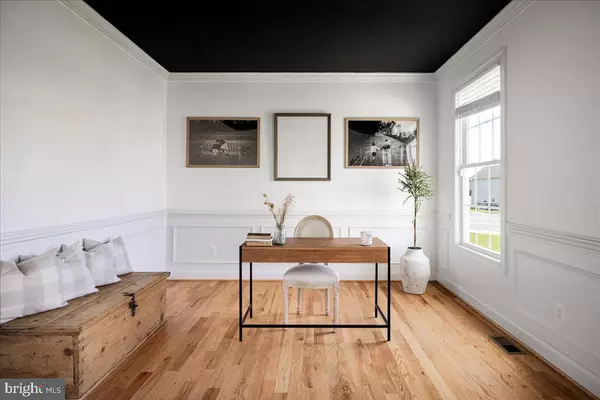$635,000
$640,000
0.8%For more information regarding the value of a property, please contact us for a free consultation.
4 Beds
4 Baths
3,133 SqFt
SOLD DATE : 06/07/2024
Key Details
Sold Price $635,000
Property Type Single Family Home
Sub Type Detached
Listing Status Sold
Purchase Type For Sale
Square Footage 3,133 sqft
Price per Sqft $202
Subdivision Sovereign Village
MLS Listing ID VAFV2018634
Sold Date 06/07/24
Style Colonial
Bedrooms 4
Full Baths 3
Half Baths 1
HOA Fees $21/ann
HOA Y/N Y
Abv Grd Liv Area 3,133
Originating Board BRIGHT
Year Built 2018
Annual Tax Amount $2,542
Tax Year 2022
Lot Size 0.350 Acres
Acres 0.35
Property Description
Welcome to 104 Wales Court, where your dream home awaits! Nestled in the highly desired neighborhood of Sovereign Village, this colonial residence offers over 3,000 square feet of finished living space on an oversized corner lot, all while just being minutes away from restaurants, parks, shopping, local schools, Route 7, and I81. As you step through the front door, a sense of elegance envelops you. You'll fall in love with the spacious rooms featuring decorative wainscoting, soaring ceilings, and expansive windows cascading natural light in from every direction. The eat-in kitchen will be sure to wow your guests with its granite countertops, stone backsplash, gas cooktop, stainless steel appliances, and plenty of cabinet space. Opening the door off the kitchen reveals a private fenced backyard complete with a concrete patio — the perfect retreat for relaxation or entertaining under the stars. Upstairs, you'll discover the primary suite boasting vaulted ceilings, not one but two oversized walk-in closets, and cozy sitting area. Pamper yourself in the spa-like ensuite bathroom, complete with a rain head shower system, an oversized frameless glass enclosed shower, and a sleek double vanity. Down the hall, you'll find three additional bedrooms, each with their own ensuite bathroom, offering comfort and privacy for family and guests. And if all that wasn't enough, this home also features an oversized three-car garage, 1,300 sq ft unfinished basement, and is just moments away from an array of neighborhood amenities including an outdoor pool, playgrounds, and sidewalks. This home is within close proximity to the local elementary school, Greenwood Mill, allowing students to walk or ride their bike to school. The sellers are also open to including any or all furniture with a full price offer. Don't miss your chance to call this immaculate home your own — schedule a viewing today and make your dream a reality!
Location
State VA
County Frederick
Zoning RP
Rooms
Basement Walkout Stairs, Full
Interior
Interior Features Breakfast Area, Carpet, Ceiling Fan(s), Combination Kitchen/Dining, Dining Area, Primary Bath(s), Walk-in Closet(s), Wainscotting, Window Treatments, Wood Floors
Hot Water Natural Gas
Heating Forced Air
Cooling Central A/C
Flooring Carpet, Hardwood, Ceramic Tile
Fireplaces Number 1
Fireplaces Type Gas/Propane
Equipment Built-In Microwave, Cooktop, Dishwasher, Disposal, Dryer, Oven - Double, Refrigerator, Washer
Fireplace Y
Appliance Built-In Microwave, Cooktop, Dishwasher, Disposal, Dryer, Oven - Double, Refrigerator, Washer
Heat Source Natural Gas
Laundry Upper Floor
Exterior
Parking Features Garage - Side Entry, Garage Door Opener
Garage Spaces 3.0
Fence Privacy
Amenities Available Pool Mem Avail, Tot Lots/Playground
Water Access N
Roof Type Architectural Shingle
Accessibility None
Attached Garage 3
Total Parking Spaces 3
Garage Y
Building
Lot Description Corner
Story 3
Foundation Permanent
Sewer Public Sewer
Water Public
Architectural Style Colonial
Level or Stories 3
Additional Building Above Grade, Below Grade
New Construction N
Schools
Elementary Schools Greenwood Mill
Middle Schools Admiral Richard E Byrd
High Schools Millbrook
School District Frederick County Public Schools
Others
HOA Fee Include Common Area Maintenance,Snow Removal
Senior Community No
Tax ID 65H 12C 158
Ownership Fee Simple
SqFt Source Assessor
Special Listing Condition Standard
Read Less Info
Want to know what your home might be worth? Contact us for a FREE valuation!

Our team is ready to help you sell your home for the highest possible price ASAP

Bought with Sumit Sanjel • Onest Real Estate
“Molly's job is to find and attract mastery-based agents to the office, protect the culture, and make sure everyone is happy! ”






