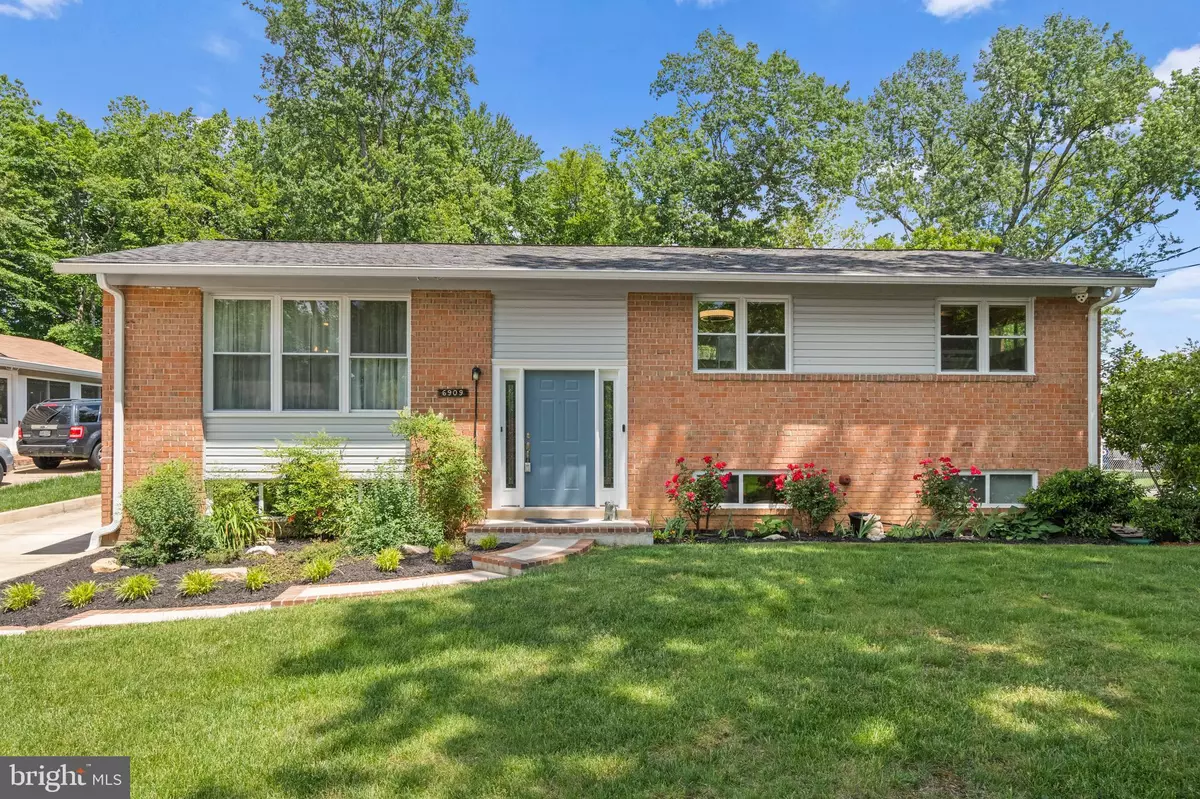$676,200
$660,000
2.5%For more information regarding the value of a property, please contact us for a free consultation.
3 Beds
3 Baths
1,800 SqFt
SOLD DATE : 06/07/2024
Key Details
Sold Price $676,200
Property Type Single Family Home
Sub Type Detached
Listing Status Sold
Purchase Type For Sale
Square Footage 1,800 sqft
Price per Sqft $375
Subdivision West Springfield Village
MLS Listing ID VAFX2180048
Sold Date 06/07/24
Style Split Level
Bedrooms 3
Full Baths 2
Half Baths 1
HOA Y/N N
Abv Grd Liv Area 1,200
Originating Board BRIGHT
Year Built 1967
Annual Tax Amount $7,077
Tax Year 2023
Lot Size 0.260 Acres
Acres 0.26
Property Description
*OFFER DEADLINE 5/20, 5pm* Welcome to your dream home at 6909 Ontario St, Springfield, VA 22152! This stunning residence offers 3 bedrooms, 2.5 bathrooms, and a bonus room in the basement, perfect for your lifestyle needs. Upgrades abound with a new roof, windows, front door, and basement door, all completed in 2019, ensuring modern comfort and efficiency. The kitchen boasts new countertops installed in 2023, elevating your culinary experience. A charming shed built in 2023 adds convenience for storage. Bathrooms were partially upgraded in 2024, adding a touch of luxury. Enjoy the convenience of West Springfield Elementary within walking distance. Retreat to the expansive backyard and gardens, complete with a large patio and bbq shack, ideal for outdoor gatherings and relaxation. The open common room in the basement offers versatile space for various activities. With no HOA, and parks within walking distance, this home embodies both comfort and convenience. Don't miss the opportunity to make this your forever home!"
Location
State VA
County Fairfax
Zoning 121
Rooms
Basement Outside Entrance, Full, Partially Finished
Main Level Bedrooms 3
Interior
Interior Features Combination Dining/Living, Ceiling Fan(s), Window Treatments
Hot Water Natural Gas
Heating Forced Air
Cooling Central A/C
Flooring Carpet, Concrete, Ceramic Tile, Hardwood
Equipment Dryer, Washer, Disposal, Dishwasher, Refrigerator, Stove, Built-In Microwave
Fireplace N
Appliance Dryer, Washer, Disposal, Dishwasher, Refrigerator, Stove, Built-In Microwave
Heat Source Natural Gas
Exterior
Exterior Feature Patio(s)
Garage Spaces 3.0
Water Access N
Accessibility None
Porch Patio(s)
Total Parking Spaces 3
Garage N
Building
Story 2
Foundation Other
Sewer Public Sewer
Water Public
Architectural Style Split Level
Level or Stories 2
Additional Building Above Grade, Below Grade
New Construction N
Schools
Elementary Schools Rolling Valley
Middle Schools Irving
High Schools West Springfield
School District Fairfax County Public Schools
Others
Senior Community No
Tax ID 0892070120
Ownership Fee Simple
SqFt Source Estimated
Special Listing Condition Standard
Read Less Info
Want to know what your home might be worth? Contact us for a FREE valuation!

Our team is ready to help you sell your home for the highest possible price ASAP

Bought with Polly T Jayjack • Keller Williams Fairfax Gateway
“Molly's job is to find and attract mastery-based agents to the office, protect the culture, and make sure everyone is happy! ”






