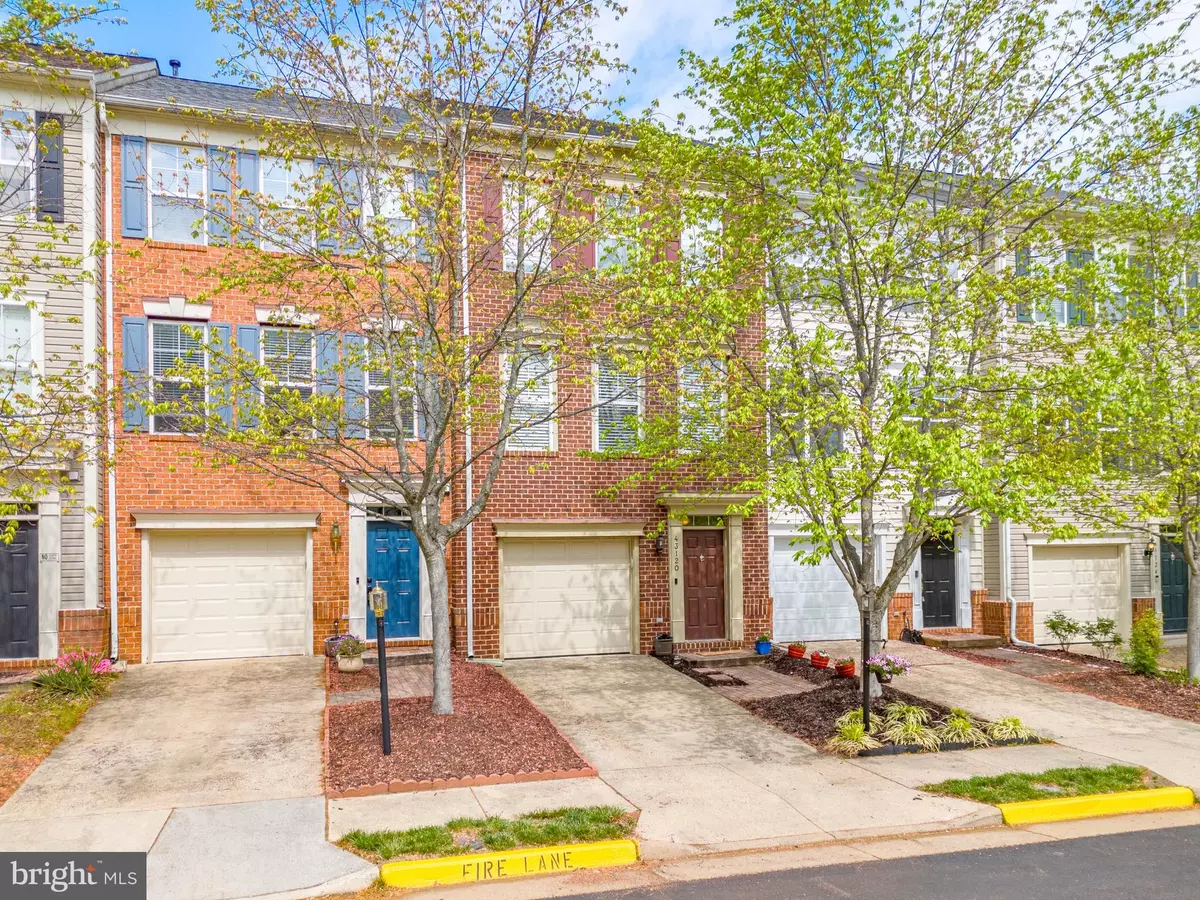$628,500
$585,000
7.4%For more information regarding the value of a property, please contact us for a free consultation.
3 Beds
3 Baths
1,862 SqFt
SOLD DATE : 06/07/2024
Key Details
Sold Price $628,500
Property Type Townhouse
Sub Type Interior Row/Townhouse
Listing Status Sold
Purchase Type For Sale
Square Footage 1,862 sqft
Price per Sqft $337
Subdivision Signature At Broadlands
MLS Listing ID VALO2070338
Sold Date 06/07/24
Style Colonial
Bedrooms 3
Full Baths 2
Half Baths 1
HOA Fees $120/mo
HOA Y/N Y
Abv Grd Liv Area 1,862
Originating Board BRIGHT
Year Built 1999
Annual Tax Amount $4,255
Tax Year 2023
Lot Size 1,742 Sqft
Acres 0.04
Property Description
Prepare to fall in love with this beautiful townhouse in Broadlands! 3 bedrooms, 2.5 baths, and a 1 car garage! Lots of recent updates including roof and water heater. Ashburn subway station is just 2 miles away! Enjoy all of the fabulous Broadlands amenities plus easy access to shops, restaurants, and parks. This is it!
Imagine waking up each morning to the warm embrace of natural light filtering through the vaulted ceilings, inviting you to start your day with a sense of tranquility and possibility. This stunning townhouse in the heart of Broadlands is more than just a place to live; it's a sanctuary where memories are made and dreams take shape.
Step into the inviting recreation room, where the gas fireplace surrounded by built-in shelving creates a cozy ambiance perfect for curling up with a good book or gathering with loved ones. On the main level, the hardwood floors add a touch of sophistication, while the open-concept layout seamlessly blends the stainless steel kitchen and dining room, creating a harmonious space for entertaining and everyday living.
Prepare to be captivated by the luxurious master suite, where the recently upgraded bathroom with a tiled shower awaits, offering a spa-like retreat after a long day. The fenced backyard provides a private oasis for alfresco dining, gardening, or simply basking in the warmth of the sun. With recent updates to the roof and water heater, you can rest assured that this home is a wise investment in your future.
Nestled in the vibrant Broadlands community, this townhouse offers the perfect balance of convenience and serenity. Enjoy the array of amenities at your doorstep, from parks and trails to shopping and dining destinations, while the nearby Ashburn subway station ensures easy access to the city's endless opportunities. Embrace the lifestyle you've always dreamed of and fall in love with this remarkable townhouse today.
Open Sunday, May 19th from 2 to 4 pm. Come on by!
Location
State VA
County Loudoun
Zoning PDH3
Direction Southeast
Rooms
Other Rooms Living Room, Primary Bedroom, Bedroom 2, Bedroom 3, Kitchen, Family Room, Foyer, Breakfast Room, Laundry, Bathroom 2, Primary Bathroom, Half Bath
Basement Front Entrance, Rear Entrance, Fully Finished
Interior
Interior Features Carpet, Ceiling Fan(s), Combination Dining/Living, Built-Ins, Breakfast Area, Kitchen - Island, Primary Bath(s), Recessed Lighting, Tub Shower, Walk-in Closet(s)
Hot Water Natural Gas
Heating Forced Air
Cooling Ceiling Fan(s), Central A/C
Flooring Hardwood, Laminated, Partially Carpeted
Fireplaces Number 1
Fireplaces Type Fireplace - Glass Doors, Gas/Propane
Equipment Built-In Microwave, Icemaker, Oven/Range - Gas, Refrigerator, Stainless Steel Appliances, Washer, Water Heater, Dryer, Disposal, Dishwasher
Furnishings No
Fireplace Y
Window Features Screens,Vinyl Clad
Appliance Built-In Microwave, Icemaker, Oven/Range - Gas, Refrigerator, Stainless Steel Appliances, Washer, Water Heater, Dryer, Disposal, Dishwasher
Heat Source Natural Gas
Laundry Dryer In Unit, Has Laundry, Washer In Unit
Exterior
Exterior Feature Deck(s), Patio(s)
Parking Features Garage - Front Entry, Garage Door Opener
Garage Spaces 2.0
Utilities Available Cable TV Available, Electric Available, Natural Gas Available, Phone Available, Sewer Available, Under Ground, Water Available
Amenities Available Basketball Courts, Bike Trail, Club House, Common Grounds, Community Center, Jog/Walk Path, Pool - Outdoor, Recreational Center, Tennis Courts, Tot Lots/Playground
Water Access N
Roof Type Asphalt
Accessibility None
Porch Deck(s), Patio(s)
Road Frontage Private
Attached Garage 1
Total Parking Spaces 2
Garage Y
Building
Lot Description Backs - Open Common Area
Story 3
Foundation Slab
Sewer Public Sewer
Water Public
Architectural Style Colonial
Level or Stories 3
Additional Building Above Grade, Below Grade
Structure Type High
New Construction N
Schools
Elementary Schools Hillside
Middle Schools Eagle Ridge
High Schools Briar Woods
School District Loudoun County Public Schools
Others
Pets Allowed Y
HOA Fee Include Common Area Maintenance,Management,Pool(s),Recreation Facility,Trash,Snow Removal
Senior Community No
Tax ID 118260115000
Ownership Fee Simple
SqFt Source Assessor
Security Features Exterior Cameras,Smoke Detector
Acceptable Financing Cash, Conventional, FHA, USDA, VA, VHDA
Horse Property N
Listing Terms Cash, Conventional, FHA, USDA, VA, VHDA
Financing Cash,Conventional,FHA,USDA,VA,VHDA
Special Listing Condition Standard
Pets Allowed No Pet Restrictions
Read Less Info
Want to know what your home might be worth? Contact us for a FREE valuation!

Our team is ready to help you sell your home for the highest possible price ASAP

Bought with Angela Tarr • Samson Properties
“Molly's job is to find and attract mastery-based agents to the office, protect the culture, and make sure everyone is happy! ”






