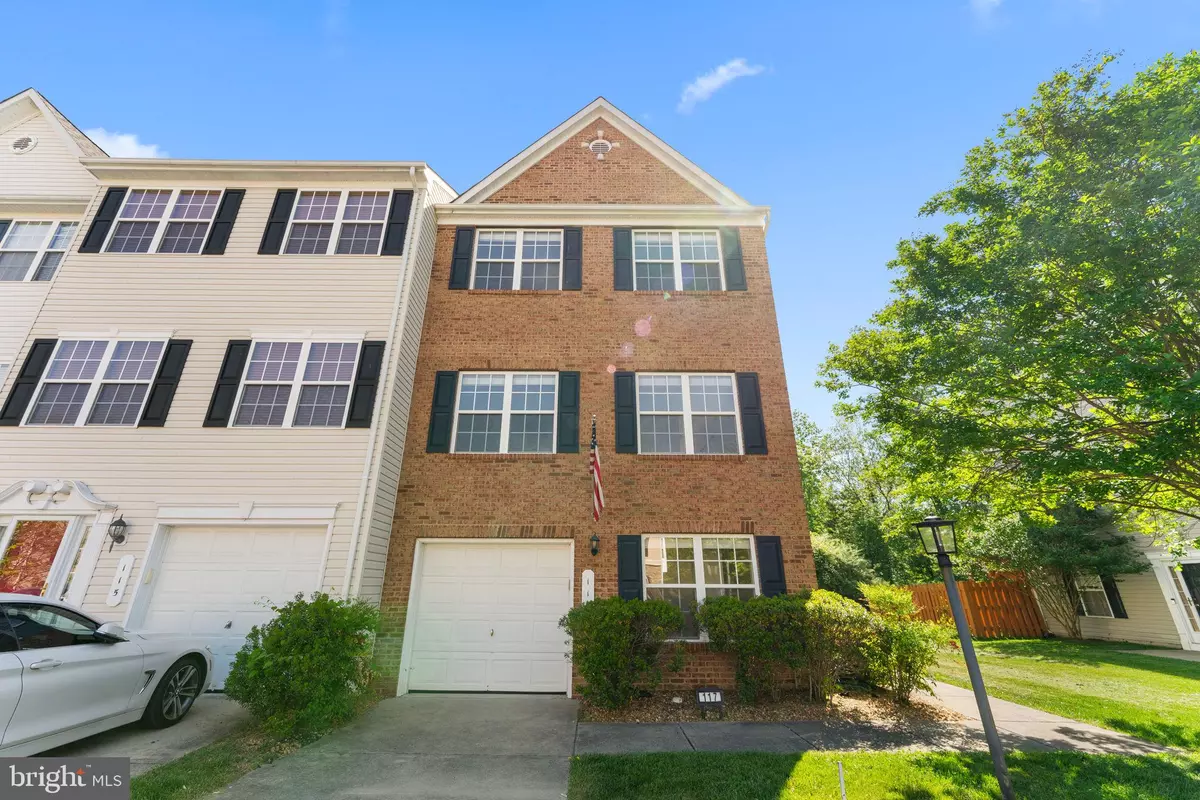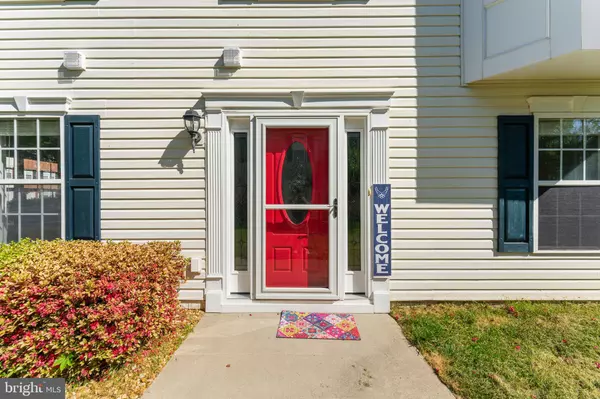$440,000
$435,000
1.1%For more information regarding the value of a property, please contact us for a free consultation.
4 Beds
4 Baths
1,810 SqFt
SOLD DATE : 06/06/2024
Key Details
Sold Price $440,000
Property Type Townhouse
Sub Type End of Row/Townhouse
Listing Status Sold
Purchase Type For Sale
Square Footage 1,810 sqft
Price per Sqft $243
Subdivision Port Aquia
MLS Listing ID VAST2029124
Sold Date 06/06/24
Style Colonial
Bedrooms 4
Full Baths 2
Half Baths 2
HOA Fees $52/mo
HOA Y/N Y
Abv Grd Liv Area 1,810
Originating Board BRIGHT
Year Built 2010
Annual Tax Amount $2,685
Tax Year 2022
Lot Size 3,554 Sqft
Acres 0.08
Property Description
Sought after brick front, corner lot, garage town home conveniently located in Port Aquia. Live near commuter routes, shops and restaurants while feeling miles away in your new home on an oversized corner lot with a relaxing back deck overlooking your fenced yard and a tree lined view. Step inside and you will find a massive living area or extra bed room that flanks the entry as well as a half bath, storage/coat room and access to your garage. The chefs kitchen includes upgraded cabinets, gorgeous granite counter tops, shiny stainless steel appliances, tiled backsplash, substantial center island, plentiful pantry and an eat in area nestled in front of a quaint bay window. Both the primary bedroom ensuite and upper level hall bath have been refinished and provide a relaxing spa experience. Neutral paint and new flooring throughout, HVAC, AC and water heater new 2023. This one has it all. Call to make this house your home today!
Location
State VA
County Stafford
Zoning R2
Rooms
Other Rooms Kitchen, Family Room, Laundry
Basement Walkout Level, Daylight, Full, Front Entrance, Outside Entrance, Interior Access, Fully Finished
Main Level Bedrooms 1
Interior
Interior Features Combination Kitchen/Dining, Combination Dining/Living, Dining Area, Entry Level Bedroom, Family Room Off Kitchen, Kitchen - Gourmet, Kitchen - Island, Recessed Lighting, Soaking Tub, Stall Shower, Upgraded Countertops, Walk-in Closet(s)
Hot Water Natural Gas
Heating Forced Air
Cooling Central A/C
Flooring Engineered Wood
Equipment Dishwasher, Disposal, Refrigerator, Icemaker, Washer, Dryer, Microwave, Stove
Fireplace N
Window Features Bay/Bow,Double Hung
Appliance Dishwasher, Disposal, Refrigerator, Icemaker, Washer, Dryer, Microwave, Stove
Heat Source Natural Gas
Laundry Main Floor, Washer In Unit, Dryer In Unit
Exterior
Exterior Feature Deck(s)
Parking Features Garage - Front Entry, Inside Access, Garage Door Opener
Garage Spaces 4.0
Parking On Site 2
Fence Fully, Privacy, Rear
Amenities Available Common Grounds
Water Access N
View Trees/Woods
Roof Type Composite
Accessibility None
Porch Deck(s)
Road Frontage HOA
Attached Garage 1
Total Parking Spaces 4
Garage Y
Building
Story 3
Foundation Slab
Sewer Public Sewer
Water Public
Architectural Style Colonial
Level or Stories 3
Additional Building Above Grade
Structure Type 9'+ Ceilings
New Construction N
Schools
School District Stafford County Public Schools
Others
Pets Allowed Y
HOA Fee Include Insurance,Management,Reserve Funds,Road Maintenance,Snow Removal,Trash
Senior Community No
Tax ID 21W 3 228
Ownership Fee Simple
SqFt Source Assessor
Security Features Security System,Smoke Detector
Acceptable Financing Cash, Conventional, FHA, VA
Listing Terms Cash, Conventional, FHA, VA
Financing Cash,Conventional,FHA,VA
Special Listing Condition Standard
Pets Allowed Number Limit
Read Less Info
Want to know what your home might be worth? Contact us for a FREE valuation!

Our team is ready to help you sell your home for the highest possible price ASAP

Bought with Heather Carlson • RE/MAX Allegiance
“Molly's job is to find and attract mastery-based agents to the office, protect the culture, and make sure everyone is happy! ”






