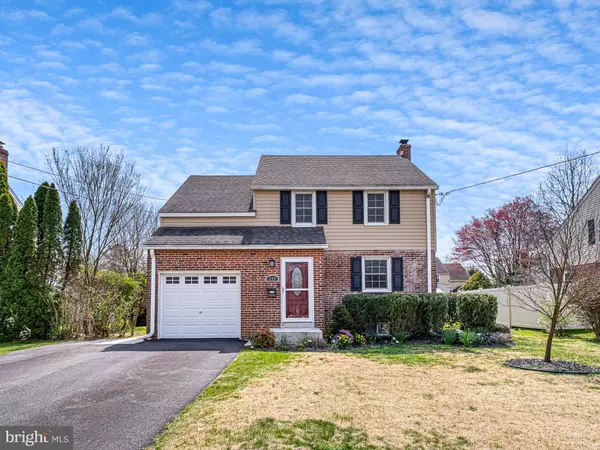$421,000
$399,900
5.3%For more information regarding the value of a property, please contact us for a free consultation.
3 Beds
2 Baths
1,550 SqFt
SOLD DATE : 05/31/2024
Key Details
Sold Price $421,000
Property Type Single Family Home
Sub Type Detached
Listing Status Sold
Purchase Type For Sale
Square Footage 1,550 sqft
Price per Sqft $271
Subdivision Mcdaniel Crest
MLS Listing ID DENC2059358
Sold Date 05/31/24
Style Colonial
Bedrooms 3
Full Baths 1
Half Baths 1
HOA Y/N N
Abv Grd Liv Area 1,300
Originating Board BRIGHT
Year Built 1948
Annual Tax Amount $1,873
Tax Year 2016
Lot Size 6,098 Sqft
Acres 0.14
Property Description
Loaded with charm, this totally renovated brick and vinyl 3BR, 1.5BA colonial is in picture perfect condition! Enter through the leaded glass front door into the vestibule with marble floor and coat closet. Beautifully refinished hardwood floors lead into the living room with recessed lights and crown molding that continues in the formal dining room. The heart of the home is the bright and beautifully renovated kitchen featuring custom Wolf York style white cabinetry, rich dark gray/black granite counters with undermount stainless steel sink, stainless steel appliances (smooth top range, built-in microwave, dishwasher, and French door refrigerator), oversized tile floor, tile backsplash, recessed lighting plus a convenient breakfast bar with granite top. The fully renovated powder room is well placed just off the kitchen and the back door leads to a gorgeous herringbone patterned paver patio and private yard with vinyl fencing. Back inside, gorgeous refinished hardwood floors flow up the staircase and throughout the second floor. The master bedroom is spacious and features a large closet, custom paint color and lighted ceiling fan. Two additional bedrooms also feature lighted ceiling fans. The updated hall bath fits the old-world style of the house perfectly! A gorgeous rich, dark wood vanity with granite top, marble tile floor, white subway & glass tiled walls and custom tile in the shower/tub combination complete the luxurious space. There's great storage space in the linen closet and pulldown steps to the attic. The bonus space is the finished basement that adds over 200 additional square feet of living area! Recessed lights, neutral carpeting and a large double closet complete the family room. The utility space in the basement has ample storage space, the laundry area (washer and dryer included) and outside entrance. And if more storage is needed there's a 1-car garage with inside access that leads appropriately to the kitchen or basement. 2017 renovation included vinyl siding, replacement windows, single layer roof, furnace and air condenser, hot water heater, updated electrical service, exterior and interior doors, trim and lighting throughout.
Location
State DE
County New Castle
Area Brandywine (30901)
Zoning NC5
Direction North
Rooms
Other Rooms Living Room, Dining Room, Primary Bedroom, Bedroom 2, Kitchen, Family Room, Bedroom 1
Basement Full, Outside Entrance, Partially Finished
Interior
Interior Features Ceiling Fan(s), Breakfast Area
Hot Water Electric
Heating Forced Air
Cooling Central A/C
Flooring Wood, Fully Carpeted, Tile/Brick
Equipment Built-In Range, Dishwasher, Disposal, Built-In Microwave
Furnishings No
Fireplace N
Window Features Replacement
Appliance Built-In Range, Dishwasher, Disposal, Built-In Microwave
Heat Source Oil
Laundry Basement
Exterior
Exterior Feature Patio(s)
Parking Features Inside Access
Garage Spaces 3.0
Fence Other
Water Access N
Roof Type Pitched,Shingle
Accessibility None
Porch Patio(s)
Attached Garage 1
Total Parking Spaces 3
Garage Y
Building
Lot Description Level
Story 2
Foundation Concrete Perimeter
Sewer Public Sewer
Water Public
Architectural Style Colonial
Level or Stories 2
Additional Building Above Grade, Below Grade
Structure Type Dry Wall
New Construction N
Schools
High Schools Brandywine
School District Brandywine
Others
Senior Community No
Tax ID 06-065.00-107
Ownership Fee Simple
SqFt Source Estimated
Special Listing Condition Standard
Read Less Info
Want to know what your home might be worth? Contact us for a FREE valuation!

Our team is ready to help you sell your home for the highest possible price ASAP

Bought with Terry Young • EXP Realty, LLC
“Molly's job is to find and attract mastery-based agents to the office, protect the culture, and make sure everyone is happy! ”






