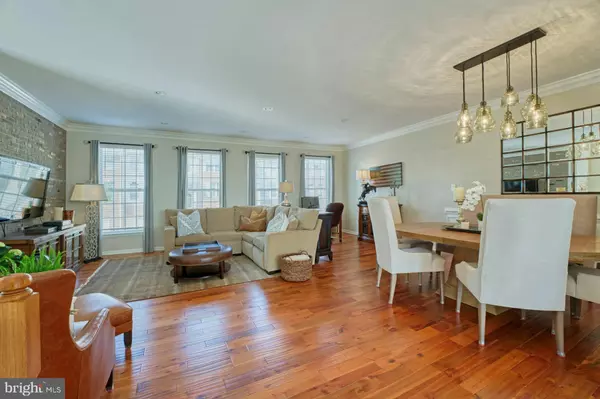$903,500
$817,500
10.5%For more information regarding the value of a property, please contact us for a free consultation.
3 Beds
4 Baths
2,880 SqFt
SOLD DATE : 06/10/2024
Key Details
Sold Price $903,500
Property Type Townhouse
Sub Type End of Row/Townhouse
Listing Status Sold
Purchase Type For Sale
Square Footage 2,880 sqft
Price per Sqft $313
Subdivision Ashburn Village
MLS Listing ID VALO2070038
Sold Date 06/10/24
Style Colonial
Bedrooms 3
Full Baths 2
Half Baths 2
HOA Fees $145/mo
HOA Y/N Y
Abv Grd Liv Area 2,880
Originating Board BRIGHT
Year Built 1997
Annual Tax Amount $5,417
Tax Year 2023
Lot Size 3,049 Sqft
Acres 0.07
Property Description
Location, location, location. Lakefront townhome located in the sought after Ashburn Village community with front row seats to the annual 5th of July fireworks display. If you are looking for a sun-filled open floor plan-this is it! Engle built Carrington model end unit with 3 level bump out features 2880 sq ft, 3bd, 2 full/2 half bath. Lovingly maintained and updated by owner/agent. Home is nestled in the heart of the Ashburn Village community with a ton of walking trails that weave around the multiple lakes and wooded areas with easy access to the W&OD trail. The 30,000 sq ft Sports Pavilion is included in your HOA fee. Community amenities also include multiple pools, tennis courts, pickleball courts, basketball courts and so much more! Designer touches located throughout the home. Hand scraped multi-width plank wood floors in the living/dining rm. Elegant brick wall in the living room. Beautiful light and bright kitchen, breakfast room and family room with gas FP. Beautiful professionally painted cabinets with pullout shelves in base cabinets. Granite counters, custom stone backsplash, undercabinet lighting and ceramic tile floors. Upgraded stainless appliance package with Whirlpool French door fridge over freezer w/ extra drawer and filtered water/ice on door (2021). Electric range with double oven (gas line available), dishwasher (2021) and microwave. Sliding glass door to expansive Madeira Trex deck (2022) with breathtaking lake views. Owners suite features wood flooring, tray ceiling, walk-in closet with custom closet organizer by Tailored Living (2019) and renovated owner's bath by Home Expressions (2020). Samsung Washer & Steam Dryer (2020). Walk out lower level with wide plank Old World Provenza hardwood flooring installed (2021). Additional recessed lighting added throughout the home. Garage with extra storage-painted and durable floor coating by Tailored Living(2019) + insulated garage door. Carrier Infinity (2012) Whole House Humidifier (2014). AO Smith Water Heater (2012). Roof installed 2016. Shed located on side of home. Fenced rear yard and patio to enjoy fall firepit! Please have your buyer's agent schedule an appointment to show you this beautiful property.
Location
State VA
County Loudoun
Zoning PDH4
Rooms
Basement Daylight, Full, Full, Fully Finished, Outside Entrance, Interior Access, Rear Entrance, Front Entrance, Walkout Level
Interior
Interior Features Attic, Breakfast Area, Ceiling Fan(s), Crown Moldings, Dining Area, Family Room Off Kitchen, Floor Plan - Open, Formal/Separate Dining Room, Kitchen - Island, Kitchen - Table Space, Primary Bath(s), Recessed Lighting, Soaking Tub, Stall Shower, Tub Shower, Upgraded Countertops, Walk-in Closet(s), Window Treatments, Wood Floors
Hot Water 60+ Gallon Tank, Natural Gas
Heating Forced Air, Humidifier, Programmable Thermostat
Cooling Central A/C, Ceiling Fan(s), Programmable Thermostat
Flooring Hardwood, Ceramic Tile, Carpet
Fireplaces Number 1
Fireplaces Type Mantel(s), Gas/Propane
Equipment Built-In Microwave, Dishwasher, Disposal, Dryer, Exhaust Fan, Humidifier, Icemaker, Oven - Double, Oven/Range - Gas, Refrigerator, Stainless Steel Appliances, Washer, Water Dispenser, Water Heater
Fireplace Y
Window Features Double Pane,Sliding,Storm
Appliance Built-In Microwave, Dishwasher, Disposal, Dryer, Exhaust Fan, Humidifier, Icemaker, Oven - Double, Oven/Range - Gas, Refrigerator, Stainless Steel Appliances, Washer, Water Dispenser, Water Heater
Heat Source Natural Gas
Laundry Has Laundry, Upper Floor, Dryer In Unit, Washer In Unit
Exterior
Exterior Feature Deck(s), Patio(s)
Parking Features Additional Storage Area, Garage - Front Entry, Garage Door Opener, Inside Access, Other
Garage Spaces 4.0
Fence Rear
Utilities Available Under Ground
Amenities Available Baseball Field, Basketball Courts, Bike Trail, Common Grounds, Day Care, Exercise Room, Fitness Center, Jog/Walk Path, Lake, Meeting Room, Party Room, Pier/Dock, Pool - Indoor, Pool - Outdoor, Racquet Ball, Recreational Center, Soccer Field, Swimming Pool, Tennis - Indoor, Tennis Courts, Tot Lots/Playground, Volleyball Courts
Water Access Y
Water Access Desc Canoe/Kayak,Fishing Allowed
View Lake, Water, Scenic Vista
Roof Type Architectural Shingle
Accessibility None
Porch Deck(s), Patio(s)
Attached Garage 2
Total Parking Spaces 4
Garage Y
Building
Lot Description Backs - Open Common Area, Landscaping, No Thru Street, Rear Yard, Premium, Level
Story 3
Foundation Slab
Sewer Public Sewer
Water Public
Architectural Style Colonial
Level or Stories 3
Additional Building Above Grade, Below Grade
Structure Type 9'+ Ceilings,Tray Ceilings,Vaulted Ceilings
New Construction N
Schools
Elementary Schools Dominion Trail
Middle Schools Farmwell Station
High Schools Broad Run
School District Loudoun County Public Schools
Others
Pets Allowed Y
HOA Fee Include Common Area Maintenance,Management,Pier/Dock Maintenance,Pool(s),Recreation Facility,Snow Removal,Trash,Other
Senior Community No
Tax ID 086296610000
Ownership Fee Simple
SqFt Source Assessor
Security Features Exterior Cameras,Smoke Detector
Acceptable Financing Cash, Conventional, FHA, VA
Listing Terms Cash, Conventional, FHA, VA
Financing Cash,Conventional,FHA,VA
Special Listing Condition Standard
Pets Allowed Dogs OK, Cats OK
Read Less Info
Want to know what your home might be worth? Contact us for a FREE valuation!

Our team is ready to help you sell your home for the highest possible price ASAP

Bought with Carolyn A Young • Samson Properties
“Molly's job is to find and attract mastery-based agents to the office, protect the culture, and make sure everyone is happy! ”






