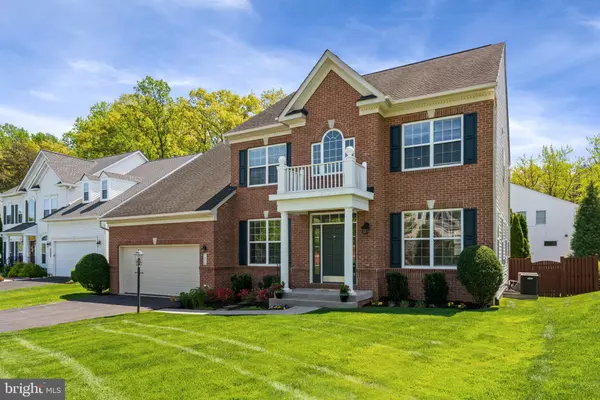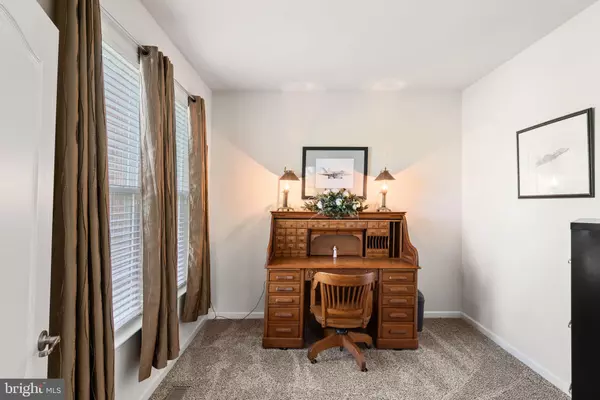$760,000
$789,900
3.8%For more information regarding the value of a property, please contact us for a free consultation.
4 Beds
5 Baths
3,708 SqFt
SOLD DATE : 06/11/2024
Key Details
Sold Price $760,000
Property Type Single Family Home
Sub Type Detached
Listing Status Sold
Purchase Type For Sale
Square Footage 3,708 sqft
Price per Sqft $204
Subdivision Spriggs Run Estates
MLS Listing ID VAPW2069946
Sold Date 06/11/24
Style Colonial
Bedrooms 4
Full Baths 4
Half Baths 1
HOA Fees $100/mo
HOA Y/N Y
Abv Grd Liv Area 3,114
Originating Board BRIGHT
Year Built 2009
Annual Tax Amount $7,216
Tax Year 2022
Lot Size 0.250 Acres
Acres 0.25
Property Description
Welcome to 5459 Bantry Court in Woodbridge, Virginia! Step into this inviting home where a grand 2-story foyer and shining oak hardwood floors set the stage for what lies ahead – a perfect layout for hosting gatherings. The main level features a home office on your left and a seamless flow from the formal living room to the dining room on your right. The kitchen will delight any chef with its wood cabinets, stainless steel appliances, granite countertops, breakfast bar, five-burner gas cooktop, stainless-steel range hood, wall oven, convection microwave oven, and custom tile backsplash. Upstairs, discover 4 spacious bedrooms and not one, but two hall bathrooms. The primary bedroom boasts a large sitting area and two walk-in closets. The primary bathroom is a retreat with a large garden tub, separate shower, two vanities, and a water closet. The finished basement offers endless possibilities – use it as an extra office, playroom, gym, or cozy movie spot, complemented by a full bathroom and ample storage. This home is close to shopping and fine dining. Minutes from I95, this home offers various commuting options to Ft. Belvoir, Quantico and The Pentagon. Freshly painted on the lower level and featuring brand-new carpet upstairs, this home is move-in ready. Don't miss the chance to make this your new home sweet home!
Location
State VA
County Prince William
Zoning R4
Rooms
Other Rooms Living Room, Dining Room, Primary Bedroom, Bedroom 2, Bedroom 3, Bedroom 4, Kitchen, Family Room, Foyer, Laundry, Office, Recreation Room, Storage Room, Bathroom 1, Bathroom 2, Bathroom 3, Primary Bathroom, Half Bath
Basement Walkout Stairs
Interior
Hot Water Natural Gas
Heating Central
Cooling Central A/C
Fireplaces Number 1
Fireplace Y
Heat Source Natural Gas
Exterior
Parking Features Garage - Front Entry
Garage Spaces 2.0
Water Access N
Accessibility None
Attached Garage 2
Total Parking Spaces 2
Garage Y
Building
Story 3
Foundation Permanent
Sewer Public Sewer
Water Public
Architectural Style Colonial
Level or Stories 3
Additional Building Above Grade, Below Grade
New Construction N
Schools
Elementary Schools Ashland
Middle Schools Saunders
High Schools Forest Park
School District Prince William County Public Schools
Others
Senior Community No
Tax ID 8091-53-2739
Ownership Fee Simple
SqFt Source Assessor
Special Listing Condition Standard
Read Less Info
Want to know what your home might be worth? Contact us for a FREE valuation!

Our team is ready to help you sell your home for the highest possible price ASAP

Bought with Mohammad Bilal Bhatti • Samson Properties
“Molly's job is to find and attract mastery-based agents to the office, protect the culture, and make sure everyone is happy! ”






