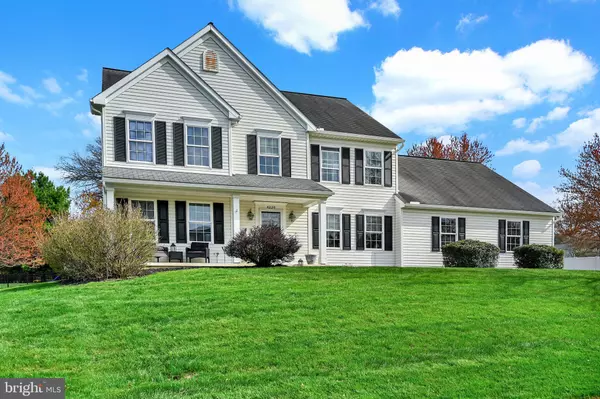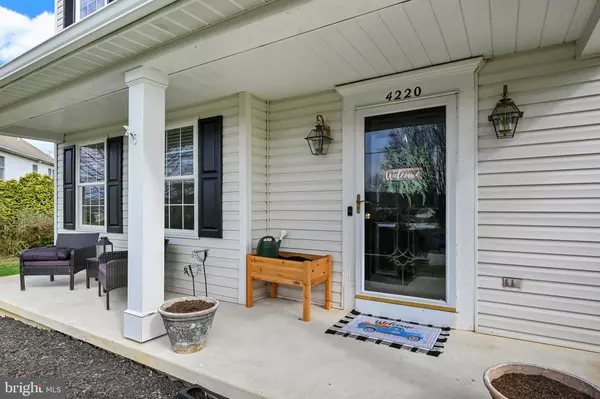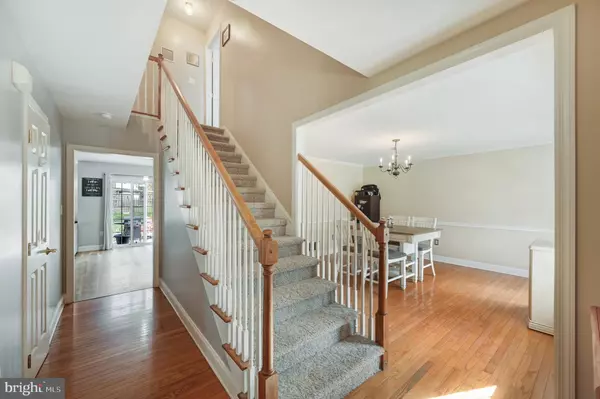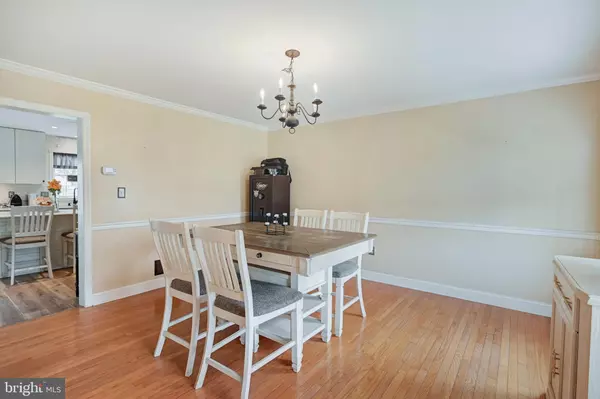$485,000
$480,000
1.0%For more information regarding the value of a property, please contact us for a free consultation.
4 Beds
3 Baths
3,318 SqFt
SOLD DATE : 06/11/2024
Key Details
Sold Price $485,000
Property Type Single Family Home
Sub Type Detached
Listing Status Sold
Purchase Type For Sale
Square Footage 3,318 sqft
Price per Sqft $146
Subdivision Greystone
MLS Listing ID PAYK2059564
Sold Date 06/11/24
Style Colonial
Bedrooms 4
Full Baths 2
Half Baths 1
HOA Y/N N
Abv Grd Liv Area 2,818
Originating Board BRIGHT
Year Built 2005
Annual Tax Amount $7,373
Tax Year 2022
Lot Size 0.462 Acres
Acres 0.46
Property Description
Beautifully well maintained home, by the original owner, in a desired neighborhood and great school district. This home will give you everything you are looking for. With no HOA fees or rules! It has a spacious outdoor space with a new concrete patio, fenced in yard, fire pit, and large side yard. All to ensure you can have a great entertaining experience while also enjoying family time with kids and pets. The interior has an open concept for entertaining as well. An updated kitchen with large island for eating which flows into a large family room. Which has a gas fireplace. There is a first floor office that could also be a playroom or extension of the family room. The second floor has 4 bedrooms which all have large closets. The master bedroom has a vaulted ceiling, large walk in closet and large master bathroom. If you still are looking for more space, the basement has been finished and is the perfect space for entertaining. There is a large area for lounging, an area for eating or playing games and a bar for entertaining. An opportunity to own this amazing home, in this sought after area, is one you do not want to miss out on!
Location
State PA
County York
Area Springettsbury Twp (15246)
Zoning RESIDENTIAL
Rooms
Basement Daylight, Partial, Fully Finished, Outside Entrance, Rear Entrance, Sump Pump, Walkout Stairs
Interior
Interior Features Attic, Ceiling Fan(s), Family Room Off Kitchen, Floor Plan - Open, Kitchen - Eat-In, Kitchen - Island, Recessed Lighting
Hot Water Natural Gas
Heating Heat Pump - Gas BackUp
Cooling Central A/C
Flooring Hardwood, Luxury Vinyl Tile
Fireplaces Number 1
Fireplaces Type Gas/Propane, Stone
Equipment Built-In Microwave, Dishwasher, Extra Refrigerator/Freezer, Oven/Range - Gas, Refrigerator, Stove, Water Heater
Fireplace Y
Appliance Built-In Microwave, Dishwasher, Extra Refrigerator/Freezer, Oven/Range - Gas, Refrigerator, Stove, Water Heater
Heat Source Natural Gas
Exterior
Parking Features Garage Door Opener, Garage - Side Entry, Additional Storage Area
Garage Spaces 8.0
Fence Wood
Utilities Available Natural Gas Available, Phone, Electric Available, Cable TV Available
Water Access N
Roof Type Shingle
Accessibility Other
Attached Garage 2
Total Parking Spaces 8
Garage Y
Building
Story 2
Foundation Block
Sewer Public Sewer
Water Public
Architectural Style Colonial
Level or Stories 2
Additional Building Above Grade, Below Grade
Structure Type Dry Wall,Cathedral Ceilings
New Construction N
Schools
School District Central York
Others
Pets Allowed Y
Senior Community No
Tax ID 46-000-24-0407-00-00000
Ownership Fee Simple
SqFt Source Assessor
Acceptable Financing Cash, Conventional, VA, Other
Listing Terms Cash, Conventional, VA, Other
Financing Cash,Conventional,VA,Other
Special Listing Condition Standard
Pets Allowed No Pet Restrictions
Read Less Info
Want to know what your home might be worth? Contact us for a FREE valuation!

Our team is ready to help you sell your home for the highest possible price ASAP

Bought with David Linton • Berkshire Hathaway HomeServices Homesale Realty

“Molly's job is to find and attract mastery-based agents to the office, protect the culture, and make sure everyone is happy! ”






