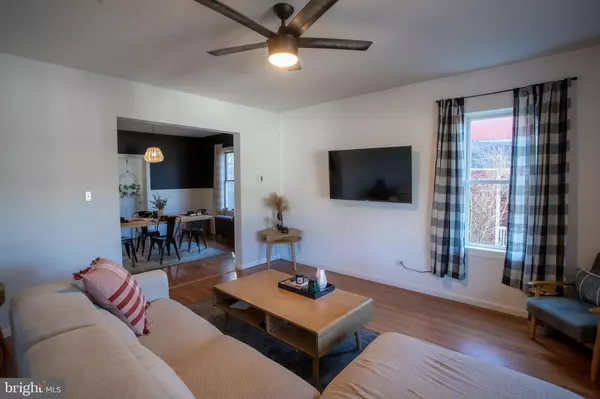$285,000
$299,900
5.0%For more information regarding the value of a property, please contact us for a free consultation.
3 Beds
3 Baths
2,050 SqFt
SOLD DATE : 06/13/2024
Key Details
Sold Price $285,000
Property Type Single Family Home
Sub Type Detached
Listing Status Sold
Purchase Type For Sale
Square Footage 2,050 sqft
Price per Sqft $139
Subdivision Bellefonte Borough
MLS Listing ID PACE2509940
Sold Date 06/13/24
Style Traditional
Bedrooms 3
Full Baths 2
Half Baths 1
HOA Y/N N
Abv Grd Liv Area 2,050
Originating Board BRIGHT
Year Built 1930
Annual Tax Amount $2,841
Tax Year 2023
Lot Size 7,405 Sqft
Acres 0.17
Property Description
Welcome to 360 Pine St, a charming 3-bedroom, 2.5 bathroom, brick home conveniently located in the heart of downtown Bellefonte. This home is the perfect blend of classic and modern charm, boasting a freshly renovated interior spaces, updated bathrooms and kitchen as well as attractive outdoor amenities. The owners suite features a newly renovated full bathroom, a large closet and even a sunroom! The large front porch overlooks the mountains and an entertaining space off the back deck featuring built in fire pit. Offering three floors of finished living space, you'll find everything you need, including storage, home office, plus more! Uniquely equipped with 2 off-street parking spots, and additional on-street parking, you will never have to worry about finding a spot for your vehicle. Don't miss the opportunity to make this wonderful home yours!
Location
State PA
County Centre
Area Bellefonte Boro (16432)
Zoning R
Rooms
Other Rooms Living Room, Dining Room, Primary Bedroom, Kitchen, Foyer, Sun/Florida Room, Laundry, Loft, Full Bath, Half Bath, Additional Bedroom
Basement Unfinished
Interior
Interior Features Attic, Dining Area, Entry Level Bedroom, Floor Plan - Traditional, Formal/Separate Dining Room, Kitchen - Island, Primary Bath(s), Walk-in Closet(s), Wood Floors
Hot Water Electric
Heating Hot Water
Cooling Window Unit(s)
Flooring Hardwood, Partially Carpeted, Vinyl
Equipment Dishwasher, Dryer - Electric, Microwave, Oven/Range - Electric, Refrigerator, Range Hood, Stainless Steel Appliances, Washer, Water Heater
Fireplace N
Window Features Double Pane
Appliance Dishwasher, Dryer - Electric, Microwave, Oven/Range - Electric, Refrigerator, Range Hood, Stainless Steel Appliances, Washer, Water Heater
Heat Source Oil
Laundry Main Floor
Exterior
Exterior Feature Deck(s), Patio(s), Porch(es)
Water Access N
View City, Mountain, Trees/Woods
Roof Type Shingle
Accessibility None
Porch Deck(s), Patio(s), Porch(es)
Garage N
Building
Lot Description Rear Yard, Road Frontage, Year Round Access
Story 2
Foundation Block, Stone
Sewer Public Sewer
Water Public
Architectural Style Traditional
Level or Stories 2
Additional Building Above Grade, Below Grade
Structure Type Dry Wall
New Construction N
Schools
High Schools Bellefonte Area
School District Bellefonte Area
Others
Pets Allowed Y
Senior Community No
Tax ID 32-201-,130-,0000-
Ownership Fee Simple
SqFt Source Estimated
Special Listing Condition Standard
Pets Allowed No Pet Restrictions
Read Less Info
Want to know what your home might be worth? Contact us for a FREE valuation!

Our team is ready to help you sell your home for the highest possible price ASAP

Bought with Gavin Sutton • Keller Williams Advantage Realty
“Molly's job is to find and attract mastery-based agents to the office, protect the culture, and make sure everyone is happy! ”






