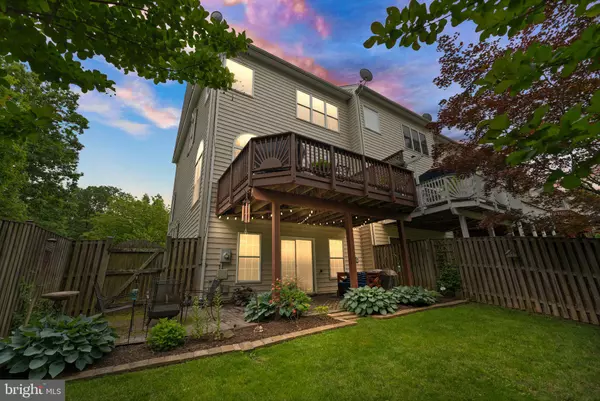$690,000
$649,900
6.2%For more information regarding the value of a property, please contact us for a free consultation.
3 Beds
3 Baths
2,264 SqFt
SOLD DATE : 06/12/2024
Key Details
Sold Price $690,000
Property Type Townhouse
Sub Type End of Row/Townhouse
Listing Status Sold
Purchase Type For Sale
Square Footage 2,264 sqft
Price per Sqft $304
Subdivision Spring Lakes
MLS Listing ID VALO2070832
Sold Date 06/12/24
Style Other,Colonial
Bedrooms 3
Full Baths 2
Half Baths 1
HOA Fees $131/mo
HOA Y/N Y
Abv Grd Liv Area 2,264
Originating Board BRIGHT
Year Built 2003
Annual Tax Amount $4,771
Tax Year 2023
Lot Size 3,485 Sqft
Acres 0.08
Property Description
Welcome home to your private oasis! Privacy and seclusion in a townhome is a rare find! This end unit in Spring Lakes Subdivision is surrounded by green space. Fenced back yard with mature and beautiful landscaping makes coming home a joy. Patio on the lower level and deck off the main living area give this beautiful home multiple outdoor living spaces.
Newer LVP wood-grain flooring on main levels and stairs is easy to care for and gives the home an elegant look. Natural light from the floor-to-ceiling windows give the living areas a bright and airy feel. The large eat-in kitchen features granite countertops, updated white cabinets and double ovens.
Upstairs are three bedrooms, providing ample space for rest and rejuvenation. The primary suite boasts a private ensuite bathroom for added convenience and comfort.
With a large garage and driveway, offering convenience and security for your vehicles, parking is never a hassle.
Within 5 miles is the Downtown Leesburg, Prime Outlets, Red Rock Wilderness Overlook Regional Park and Inova Loudoun Hospital, residents can enjoy easy access to shopping, dining, entertainment, and more.
Location
State VA
County Loudoun
Zoning PDH3
Rooms
Other Rooms Living Room, Dining Room, Kitchen, Laundry, Recreation Room, Bathroom 1
Basement Daylight, Full, Fully Finished, Outside Entrance
Interior
Interior Features Carpet, Ceiling Fan(s), Chair Railings, Dining Area, Floor Plan - Open, Kitchen - Eat-In, Primary Bath(s), Walk-in Closet(s), Wood Floors
Hot Water Natural Gas
Heating Heat Pump - Electric BackUp
Cooling Heat Pump(s)
Flooring Hardwood, Carpet
Equipment Built-In Microwave, Cooktop, Dishwasher, Disposal, Dryer, Oven - Wall, Refrigerator, Washer, Water Heater
Furnishings No
Fireplace N
Window Features Casement
Appliance Built-In Microwave, Cooktop, Dishwasher, Disposal, Dryer, Oven - Wall, Refrigerator, Washer, Water Heater
Heat Source Natural Gas
Laundry Upper Floor
Exterior
Exterior Feature Patio(s), Deck(s)
Parking Features Garage - Front Entry, Basement Garage
Garage Spaces 1.0
Fence Privacy, Wood
Utilities Available Electric Available, Natural Gas Available
Amenities Available Club House, Common Grounds, Pool - Outdoor, Tennis Courts, Tot Lots/Playground
Water Access N
View Trees/Woods
Roof Type Asphalt
Accessibility None
Porch Patio(s), Deck(s)
Attached Garage 1
Total Parking Spaces 1
Garage Y
Building
Lot Description Backs to Trees, Premium, Rear Yard
Story 3.5
Foundation Concrete Perimeter
Sewer Public Sewer
Water Public
Architectural Style Other, Colonial
Level or Stories 3.5
Additional Building Above Grade, Below Grade
Structure Type Dry Wall,9'+ Ceilings
New Construction N
Schools
Middle Schools Harper Park
High Schools Heritage
School District Loudoun County Public Schools
Others
Pets Allowed Y
Senior Community No
Tax ID 148489090000
Ownership Fee Simple
SqFt Source Assessor
Acceptable Financing Conventional, VA, Cash, FHA
Horse Property N
Listing Terms Conventional, VA, Cash, FHA
Financing Conventional,VA,Cash,FHA
Special Listing Condition Standard
Pets Allowed No Pet Restrictions
Read Less Info
Want to know what your home might be worth? Contact us for a FREE valuation!

Our team is ready to help you sell your home for the highest possible price ASAP

Bought with Kristian Smith • North Real Estate LLC
“Molly's job is to find and attract mastery-based agents to the office, protect the culture, and make sure everyone is happy! ”






