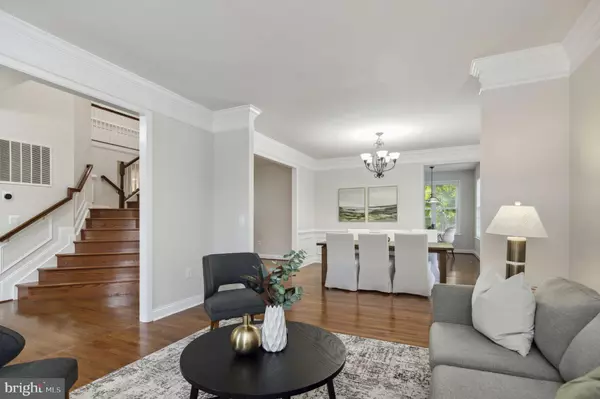$846,000
$838,888
0.8%For more information regarding the value of a property, please contact us for a free consultation.
5 Beds
5 Baths
4,706 SqFt
SOLD DATE : 06/14/2024
Key Details
Sold Price $846,000
Property Type Single Family Home
Sub Type Detached
Listing Status Sold
Purchase Type For Sale
Square Footage 4,706 sqft
Price per Sqft $179
Subdivision Spriggs Run Estates
MLS Listing ID VAPW2068960
Sold Date 06/14/24
Style Colonial
Bedrooms 5
Full Baths 4
Half Baths 1
HOA Fees $100/mo
HOA Y/N Y
Abv Grd Liv Area 3,887
Originating Board BRIGHT
Year Built 2008
Annual Tax Amount $7,900
Tax Year 2022
Lot Size 10,846 Sqft
Acres 0.25
Property Description
Welcome to your dream home! This exquisite single-family residence, built in 2008, offers a perfect blend of modern elegance and functional design, providing the ultimate comfort and convenience.
As you step through the inviting two-story foyer, you'll immediately notice the attention to detail, with the entire home freshly painted and gleaming hardwood stairs leading to the main level full of custom trim and moldings.
The main level is designed for both relaxation and entertainment, featuring a spacious living room, elegant dining room, and a cozy family room with a fireplace, perfect for gathering with family and friends. A private office space offers a quiet retreat for remote work or study.
The heart of the home is the luxurious kitchen, complete with a center island, ample cabinet space, and a sunny morning room for casual dining. Step outside onto the huge deck, perfect for outdoor entertaining, or relax on the paver patio in the fenced backyard, surrounded by lush greenery all made possible by your in-ground sprinkler system.
Upstairs, the expansive primary bedroom boasts great natural lighting and a lavish ensuite bathroom, featuring a corner soaking tub, stand-up shower, and double vanity. Four additional bedrooms and two full bathrooms provide plenty of space for family and guests, with the convenience of a laundry room on the bedroom level. Don't miss the princess/in-law suite with its own private bathroom.
The open basement offers endless possibilities for entertainment and storage, with a walkout to the private backyard backing up to trees, providing peace and privacy.
With a two-car garage and easy access to shopping, dining, and major commuter routes, this home offers the perfect combination of luxury and convenience.
Location
State VA
County Prince William
Zoning R4
Rooms
Other Rooms Living Room, Dining Room, Primary Bedroom, Sitting Room, Bedroom 2, Bedroom 3, Bedroom 4, Bedroom 5, Kitchen, Family Room, Basement, Foyer, Breakfast Room, Laundry, Office, Recreation Room, Utility Room, Bathroom 3, Primary Bathroom, Full Bath, Half Bath
Basement Daylight, Partial, Heated, Improved, Interior Access, Outside Entrance, Partially Finished, Walkout Stairs
Interior
Interior Features Breakfast Area, Kitchen - Island, Kitchen - Table Space, Attic, Carpet, Ceiling Fan(s), Dining Area, Family Room Off Kitchen, Floor Plan - Open, Formal/Separate Dining Room, Pantry, Primary Bath(s), Recessed Lighting, Soaking Tub, Tub Shower, Upgraded Countertops, Walk-in Closet(s), Wood Floors, Chair Railings, Crown Moldings, Kitchen - Eat-In, Kitchen - Gourmet
Hot Water Natural Gas
Heating Forced Air, Zoned
Cooling Central A/C, Zoned
Flooring Carpet, Ceramic Tile, Hardwood
Fireplaces Number 1
Fireplaces Type Gas/Propane
Equipment Cooktop, Dishwasher, Disposal, Dryer, Exhaust Fan, Icemaker, Built-In Microwave, Oven - Wall, Refrigerator, Stainless Steel Appliances, Washer, Water Dispenser, Water Heater
Fireplace Y
Window Features Double Hung,Vinyl Clad
Appliance Cooktop, Dishwasher, Disposal, Dryer, Exhaust Fan, Icemaker, Built-In Microwave, Oven - Wall, Refrigerator, Stainless Steel Appliances, Washer, Water Dispenser, Water Heater
Heat Source Natural Gas
Laundry Upper Floor
Exterior
Exterior Feature Deck(s), Patio(s), Porch(es)
Parking Features Garage - Front Entry
Garage Spaces 4.0
Fence Rear, Privacy
Utilities Available Cable TV Available, Electric Available, Natural Gas Available, Phone Available, Sewer Available, Water Available
Water Access N
View Trees/Woods
Roof Type Shingle
Street Surface Black Top
Accessibility None
Porch Deck(s), Patio(s), Porch(es)
Road Frontage HOA
Attached Garage 2
Total Parking Spaces 4
Garage Y
Building
Lot Description Backs to Trees
Story 3
Foundation Permanent
Sewer Public Sewer
Water Public
Architectural Style Colonial
Level or Stories 3
Additional Building Above Grade, Below Grade
Structure Type Dry Wall
New Construction N
Schools
Elementary Schools Kyle R Wilson
Middle Schools Saunders
High Schools Charles J. Colgan Senior
School District Prince William County Public Schools
Others
HOA Fee Include Road Maintenance,Snow Removal,Trash
Senior Community No
Tax ID 8091-54-9733
Ownership Fee Simple
SqFt Source Assessor
Acceptable Financing Cash, Conventional, FHA, VA, VHDA
Horse Property N
Listing Terms Cash, Conventional, FHA, VA, VHDA
Financing Cash,Conventional,FHA,VA,VHDA
Special Listing Condition Standard
Read Less Info
Want to know what your home might be worth? Contact us for a FREE valuation!

Our team is ready to help you sell your home for the highest possible price ASAP

Bought with Carla J Moore • Samson Properties
“Molly's job is to find and attract mastery-based agents to the office, protect the culture, and make sure everyone is happy! ”






