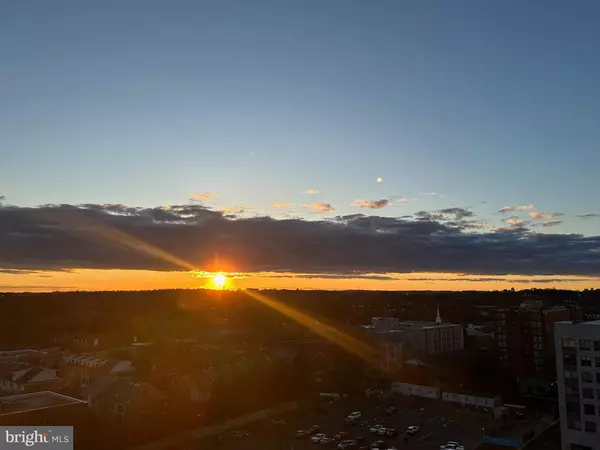$565,000
$578,999
2.4%For more information regarding the value of a property, please contact us for a free consultation.
2 Beds
2 Baths
1,654 SqFt
SOLD DATE : 06/14/2024
Key Details
Sold Price $565,000
Property Type Condo
Sub Type Condo/Co-op
Listing Status Sold
Purchase Type For Sale
Square Footage 1,654 sqft
Price per Sqft $341
Subdivision Ballston
MLS Listing ID VAAR2039318
Sold Date 06/14/24
Style Other
Bedrooms 2
Full Baths 2
Condo Fees $1,470/mo
HOA Y/N N
Abv Grd Liv Area 1,654
Originating Board BRIGHT
Year Built 1973
Annual Tax Amount $5,675
Tax Year 2023
Property Description
Must see! Experience the incredible view of the sunsets from multiple rooms of this home. ** This is the best bang for your buck in the area. ** Rarely available floor plan on the top floor.** Live in the heart of Ballston in a fabulous, large, penthouse condo for an incredible price. Huge balcony! Lots of natural light! Great views! This is one of the largest units in the building. This spacious 1654 square foot home is on the top floor with a large balcony and an unobstructed view. Not only does it have a fabulous walkable location in Arlington, it also has a fabulous location in the building. Top floor corner unit with superb value. There is a lot of natural light and considerable closet space throughout the home. This condo lives like a detached home with a large living room, a separate dining room, a spacious kitchen and spacious bedrooms, including a primary suite (with an amazing walk-in closet), a second bedroom, and second full bathroom. New LVP flooring (2024), new refrigerator (2024), and new disposal (2024). ALL UTILITIES ARE INCLUDED and it is FREE to do your laundry! There are two laundry rooms on each floor with large washers and dryers to use at no charge. Hyde Park is a special community to be a part of with residents who really enjoy living there. Renowned architect Vlastimil Koubek designed the building. There is a private, beautiful park for this building on the Plaza level. There is a gazebo, BBQ area, a pool, a community garden, a game room, and a party room. This home is right near everything in Ballston. Walk to the Metro, shops, restaurants, the mall, the ice rink, the movies, entertainment, grocery stores, Target, biking and walking trails, and more. Some neighborhood features include the Ballston Metro, the Ballston Quarter Mall, and Lubber Run Park with a playground, pickle ball courts, and amphitheater. There is a seasonal Farmer's Market nearby. The condo fee includes all utilities: electricity, gas, water, trash, and sewer. There are up to three parking spots available per unit in the underground heated garage for rent annually. The cost is $600/year for the first spot, $720/year for the second spot, and $840/year for the third spot. One cat is allowed per unit. The front desk is staffed from 7 am-midnight with a security guard in the building overnight. The home has a convenient location for commuting to DC, Amazon HQ2 or Tyson's Corner. There is easy access to I-66, I-395, and Route 50. Storage units are available to rent for an annual fee. Hyde Park is a non-smoking community.
Location
State VA
County Arlington
Zoning RA6-15
Rooms
Main Level Bedrooms 2
Interior
Interior Features Dining Area, Entry Level Bedroom, Floor Plan - Traditional, Formal/Separate Dining Room, Kitchen - Eat-In, Primary Bath(s), Walk-in Closet(s), Window Treatments
Hot Water Natural Gas
Heating Forced Air
Cooling Central A/C
Equipment Dishwasher, Disposal, Oven/Range - Gas, Icemaker
Fireplace N
Appliance Dishwasher, Disposal, Oven/Range - Gas, Icemaker
Heat Source Natural Gas
Laundry Common
Exterior
Utilities Available Natural Gas Available, Electric Available, Sewer Available, Water Available
Amenities Available Common Grounds, Community Center, Concierge, Elevator, Party Room, Pool - Outdoor, Meeting Room, Laundry Facilities
Water Access N
Accessibility No Stairs
Garage N
Building
Story 1
Unit Features Hi-Rise 9+ Floors
Sewer Public Sewer
Water Public
Architectural Style Other
Level or Stories 1
Additional Building Above Grade, Below Grade
New Construction N
Schools
Elementary Schools Barrett
Middle Schools Swanson
High Schools Washington-Liberty
School District Arlington County Public Schools
Others
Pets Allowed Y
HOA Fee Include Common Area Maintenance,Lawn Maintenance,Ext Bldg Maint,Air Conditioning,Custodial Services Maintenance,Electricity,Fiber Optics Available,Gas,Heat,Management,Pool(s),Snow Removal,Trash,Laundry,Reserve Funds
Senior Community No
Tax ID 20-012-339
Ownership Condominium
Security Features 24 hour security,Desk in Lobby,Exterior Cameras,Monitored,Resident Manager
Acceptable Financing FHA, Cash, VA, VHDA, Other, Conventional
Horse Property N
Listing Terms FHA, Cash, VA, VHDA, Other, Conventional
Financing FHA,Cash,VA,VHDA,Other,Conventional
Special Listing Condition Standard
Pets Description Cats OK, Number Limit
Read Less Info
Want to know what your home might be worth? Contact us for a FREE valuation!

Our team is ready to help you sell your home for the highest possible price ASAP

Bought with Erica D Johnson • Roberts Real Estate, LLC.

“Molly's job is to find and attract mastery-based agents to the office, protect the culture, and make sure everyone is happy! ”






