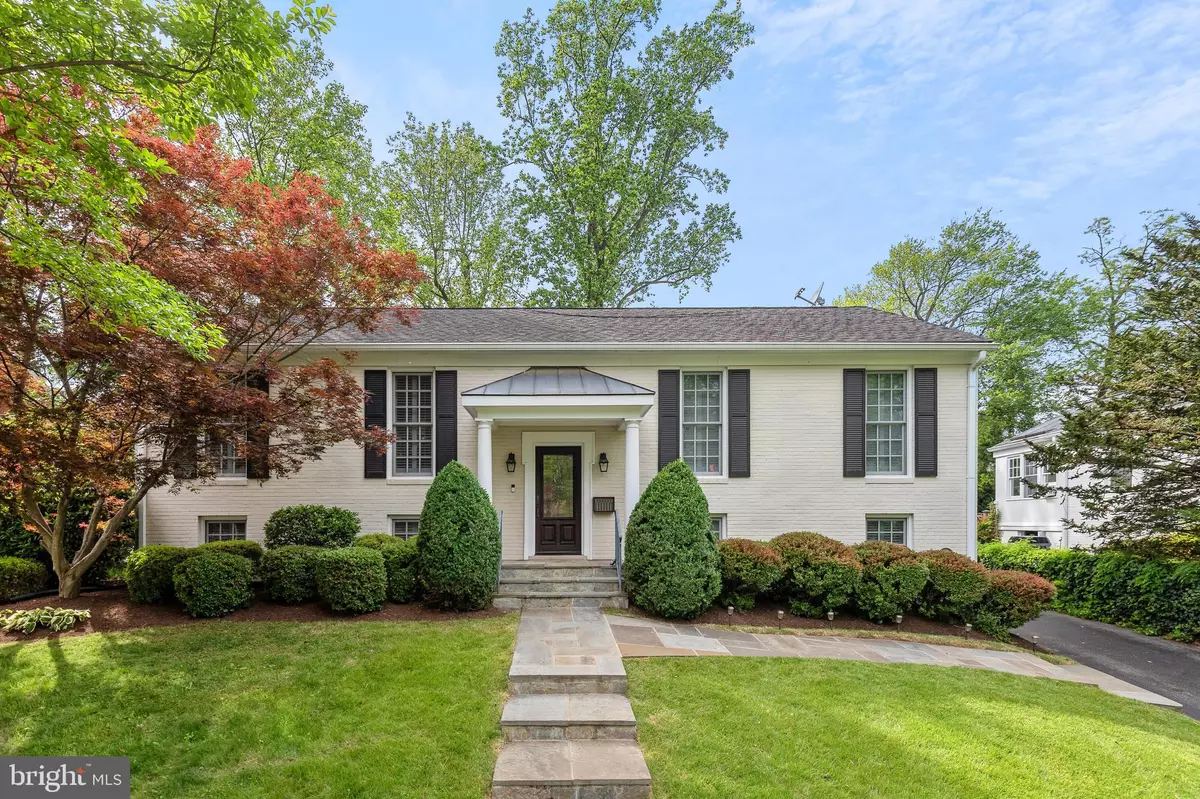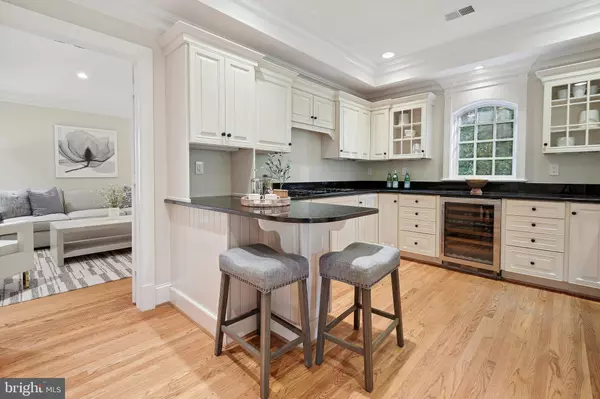$1,556,000
$1,390,000
11.9%For more information regarding the value of a property, please contact us for a free consultation.
5 Beds
4 Baths
2,402 SqFt
SOLD DATE : 06/14/2024
Key Details
Sold Price $1,556,000
Property Type Single Family Home
Sub Type Detached
Listing Status Sold
Purchase Type For Sale
Square Footage 2,402 sqft
Price per Sqft $647
Subdivision Westwood
MLS Listing ID MDMC2131192
Sold Date 06/14/24
Style Colonial
Bedrooms 5
Full Baths 3
Half Baths 1
HOA Y/N N
Abv Grd Liv Area 1,602
Originating Board BRIGHT
Year Built 1960
Annual Tax Amount $13,140
Tax Year 2024
Lot Size 10,564 Sqft
Acres 0.24
Property Description
Discover the epitome of spacious living at 5405 Newington Road in Bethesda. This captivating home boasts 2 bedrooms and 2.5 baths on the main level, adorned with gleaming hardwood floors throughout and multiple fireplaces. Entertain guests in style with a separate formal living area, while the open dining/family room seamlessly flows onto a charming patio, perfect for al fresco dining.
Retreat to the expansive primary suite, featuring a generous walk-in closet for all your storage needs. Descend to the lower level to find 3 additional bedrooms and a bath, accompanied by a versatile living area/media space, offering endless possibilities for relaxation and entertainment.
Outside, a detached garage and ample storage space under the house ensure convenience and organization. The fenced backyard provides a private oasis for outdoor enjoyment. Plus, with the Westbard Shopping Center just minutes away, everyday conveniences are at your fingertips. Don't miss this opportunity to call 5405 Newington Road home!
Location
State MD
County Montgomery
Zoning R60
Rooms
Other Rooms Bedroom 5
Basement Fully Finished, Rear Entrance
Main Level Bedrooms 2
Interior
Interior Features Dining Area, Chair Railings, Crown Moldings, Primary Bath(s), Window Treatments, Wood Floors, Recessed Lighting, Floor Plan - Traditional
Hot Water Natural Gas
Heating Forced Air
Cooling Central A/C
Flooring Hardwood, Ceramic Tile, Carpet
Fireplaces Number 2
Fireplaces Type Mantel(s)
Equipment Dishwasher, Disposal, Dryer, Exhaust Fan, Oven/Range - Electric, Range Hood, Refrigerator, Washer, Cooktop, Built-In Microwave
Furnishings No
Fireplace Y
Appliance Dishwasher, Disposal, Dryer, Exhaust Fan, Oven/Range - Electric, Range Hood, Refrigerator, Washer, Cooktop, Built-In Microwave
Heat Source Natural Gas
Laundry Basement, Has Laundry
Exterior
Exterior Feature Patio(s)
Parking Features Garage - Front Entry
Garage Spaces 1.0
Fence Rear, Masonry/Stone
Water Access N
Roof Type Asphalt
Accessibility None
Porch Patio(s)
Attached Garage 1
Total Parking Spaces 1
Garage Y
Building
Story 2
Foundation Slab
Sewer Public Sewer
Water Public
Architectural Style Colonial
Level or Stories 2
Additional Building Above Grade, Below Grade
New Construction N
Schools
School District Montgomery County Public Schools
Others
Pets Allowed Y
Senior Community No
Tax ID 160700662203
Ownership Fee Simple
SqFt Source Assessor
Security Features Smoke Detector
Horse Property N
Special Listing Condition Standard
Pets Allowed No Pet Restrictions
Read Less Info
Want to know what your home might be worth? Contact us for a FREE valuation!

Our team is ready to help you sell your home for the highest possible price ASAP

Bought with Jonathan T Burton • Compass
“Molly's job is to find and attract mastery-based agents to the office, protect the culture, and make sure everyone is happy! ”






