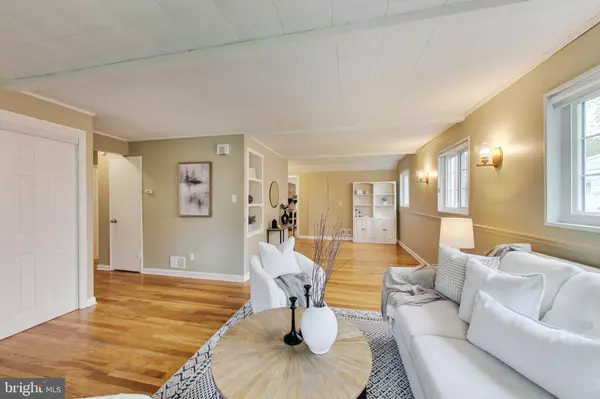$537,000
$500,000
7.4%For more information regarding the value of a property, please contact us for a free consultation.
3 Beds
2 Baths
1,243 SqFt
SOLD DATE : 06/14/2024
Key Details
Sold Price $537,000
Property Type Single Family Home
Sub Type Detached
Listing Status Sold
Purchase Type For Sale
Square Footage 1,243 sqft
Price per Sqft $432
Subdivision Glenmont Hills
MLS Listing ID MDMC2132272
Sold Date 06/14/24
Style Ranch/Rambler
Bedrooms 3
Full Baths 2
HOA Y/N N
Abv Grd Liv Area 1,243
Originating Board BRIGHT
Year Built 1949
Annual Tax Amount $5,445
Tax Year 2024
Lot Size 7,158 Sqft
Acres 0.16
Property Description
Are you searching for a home in Montgomery County and getting tired of the rising prices and shrinking square footage? If so, I have just the place for you! This adorable 2000+ square foot rambler in Glenmont Hills is priced just right and is available for move-in coinciding with settlement - no lease back needed!
The majority of your living area is on the main level with a separate living/dining space, your eat-in kitchen with granite countertops, 3 bedrooms and 2 bathrooms. The primary bedroom is spacious and has a custom closet and en suite bath that opens up out onto the rear deck. Downstairs you have a fully finished basement with a large rec or family room, laundry space and bonus space for storage and even a workshop.
The backyard is spacious and well-maintained with lots of native plants and gorgeous blooming flowers in the terraced and fenced yard. The generously sized deck and new shed are an added bonus!
Located just off Randolph Road and under a mile to Glenmont Metro, the location is so convenient! Close to Wheaton, Aspen Hill, N Kensington and more - Giant Food, Safeway and H Mart are all under 2 miles away and Wheaton Plaza (Target, Costco and more) is less than 2.5 miles from the home. All of the area schools are under a mile.
Open Saturday and Sunday from 1-3 pm this week - don't miss this one!
Location
State MD
County Montgomery
Zoning R60
Rooms
Other Rooms Living Room, Dining Room, Primary Bedroom, Bedroom 2, Bedroom 3, Kitchen, Game Room, Foyer, Breakfast Room, Storage Room, Utility Room
Basement Connecting Stairway, Fully Finished, Heated, Improved, Interior Access, Workshop
Main Level Bedrooms 3
Interior
Interior Features Breakfast Area, Kitchen - Table Space, Combination Dining/Living, Dining Area, Kitchen - Eat-In, Kitchen - Island, Chair Railings, Upgraded Countertops, Wood Floors, Primary Bath(s), Window Treatments, Recessed Lighting, Floor Plan - Traditional, Entry Level Bedroom, Stove - Wood
Hot Water Natural Gas
Heating Forced Air, Programmable Thermostat
Cooling Central A/C, Programmable Thermostat
Flooring Hardwood, Laminate Plank, Ceramic Tile
Fireplaces Number 1
Fireplaces Type Wood
Equipment Cooktop, Dishwasher, Dryer, Exhaust Fan, Refrigerator, Washer
Furnishings No
Fireplace Y
Appliance Cooktop, Dishwasher, Dryer, Exhaust Fan, Refrigerator, Washer
Heat Source Natural Gas
Laundry Dryer In Unit, Washer In Unit, Lower Floor, Has Laundry, Basement
Exterior
Exterior Feature Deck(s)
Fence Rear
Utilities Available Cable TV Available, Electric Available, Natural Gas Available, Phone Available, Sewer Available, Water Available
Water Access N
Roof Type Asphalt
Accessibility None
Porch Deck(s)
Garage N
Building
Story 2
Foundation Slab
Sewer Public Sewer
Water Public
Architectural Style Ranch/Rambler
Level or Stories 2
Additional Building Above Grade
New Construction N
Schools
Elementary Schools Weller Road
High Schools Wheaton
School District Montgomery County Public Schools
Others
Pets Allowed Y
Senior Community No
Tax ID 161301195062
Ownership Fee Simple
SqFt Source Assessor
Acceptable Financing FHA, Cash, Conventional, VA
Horse Property N
Listing Terms FHA, Cash, Conventional, VA
Financing FHA,Cash,Conventional,VA
Special Listing Condition Standard
Pets Allowed No Pet Restrictions
Read Less Info
Want to know what your home might be worth? Contact us for a FREE valuation!

Our team is ready to help you sell your home for the highest possible price ASAP

Bought with Michele Pratt • Keller Williams Capital Properties
“Molly's job is to find and attract mastery-based agents to the office, protect the culture, and make sure everyone is happy! ”






