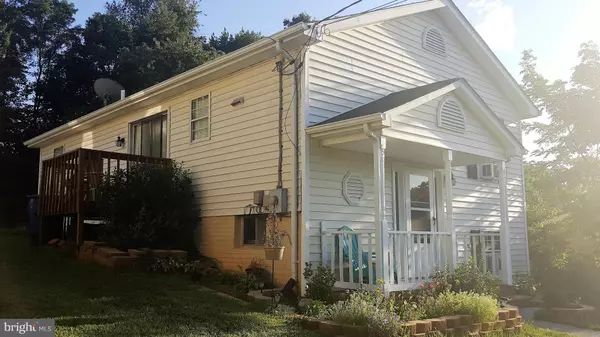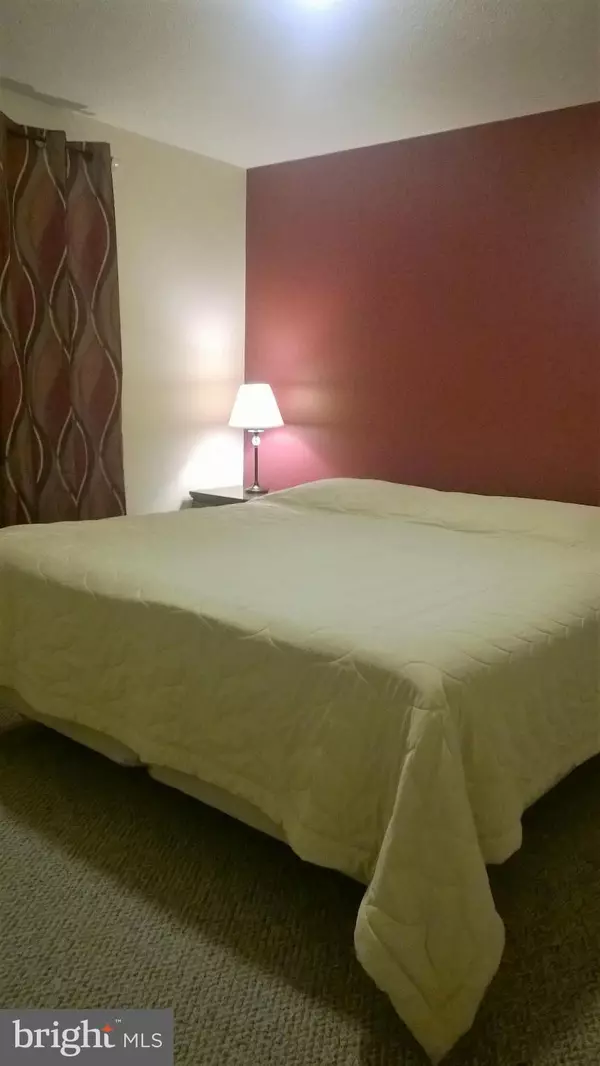$154,500
$150,000
3.0%For more information regarding the value of a property, please contact us for a free consultation.
3 Beds
2 Baths
1,405 SqFt
SOLD DATE : 09/26/2016
Key Details
Sold Price $154,500
Property Type Single Family Home
Sub Type Detached
Listing Status Sold
Purchase Type For Sale
Square Footage 1,405 sqft
Price per Sqft $109
Subdivision Warren Park
MLS Listing ID 1000405949
Sold Date 09/26/16
Style Raised Ranch/Rambler
Bedrooms 3
Full Baths 2
HOA Y/N N
Abv Grd Liv Area 864
Originating Board MRIS
Year Built 1993
Annual Tax Amount $972
Tax Year 2016
Lot Size 7,841 Sqft
Acres 0.18
Property Description
Original Owner home on Historic Richardsons Hill! Recent improvements include: new roof with architectural shingles, w/w carpet, pergo floors and kitchen appliances. Exterior is vinyl siding with vinyl-wrapped aluminum trim and has a paved driveway and walkway. FULL BASEMENT w/ FULL BATH! Backyard is level and PRIVATE. Super commuter location close to Route 66, shopping, schools, parks! VA/FHA OK
Location
State VA
County Warren
Rooms
Other Rooms Living Room, Dining Room, Primary Bedroom, Bedroom 2, Bedroom 3, Bedroom 4, Kitchen, Foyer, Exercise Room, Storage Room, Utility Room
Basement Connecting Stairway, Full, Heated, Improved, Partially Finished, Shelving, Space For Rooms, Windows
Main Level Bedrooms 3
Interior
Interior Features Kitchen - Table Space, Combination Dining/Living, Kitchen - Eat-In, Window Treatments, Floor Plan - Traditional
Hot Water Electric
Heating Baseboard - Electric
Cooling Ceiling Fan(s), Window Unit(s)
Equipment Dishwasher, Dryer, Exhaust Fan, Microwave, Oven - Self Cleaning, Oven/Range - Electric, Stove, Washer, Water Heater
Fireplace N
Window Features Screens
Appliance Dishwasher, Dryer, Exhaust Fan, Microwave, Oven - Self Cleaning, Oven/Range - Electric, Stove, Washer, Water Heater
Heat Source Electric
Exterior
Exterior Feature Porch(es)
Fence Partially
Amenities Available Recreational Center, Soccer Field
Waterfront N
View Y/N Y
Water Access N
View Garden/Lawn, Street, Trees/Woods
Roof Type Asphalt
Street Surface Paved
Accessibility None
Porch Porch(es)
Road Frontage State, Public
Parking Type Off Street, Driveway, On Street
Garage N
Private Pool N
Building
Lot Description Backs to Trees, Landscaping, Premium, No Thru Street, Other, Partly Wooded, Trees/Wooded, Open
Story 2
Sewer Public Sewer
Water Public
Architectural Style Raised Ranch/Rambler
Level or Stories 2
Additional Building Above Grade, Below Grade, Storage Barn/Shed
Structure Type Dry Wall
New Construction N
Schools
Elementary Schools E Wilson Morrison
Middle Schools Warren County
High Schools Skyline
School District Warren County Public Schools
Others
Senior Community No
Tax ID 9882
Ownership Fee Simple
Security Features Main Entrance Lock,Smoke Detector
Acceptable Financing FHA, FHLMC, FNMA, VA, VHDA, Conventional
Listing Terms FHA, FHLMC, FNMA, VA, VHDA, Conventional
Financing FHA,FHLMC,FNMA,VA,VHDA,Conventional
Special Listing Condition Standard
Read Less Info
Want to know what your home might be worth? Contact us for a FREE valuation!

Our team is ready to help you sell your home for the highest possible price ASAP

Bought with Brenda L Morris • Morris & Co. Realty, LLC

“Molly's job is to find and attract mastery-based agents to the office, protect the culture, and make sure everyone is happy! ”






