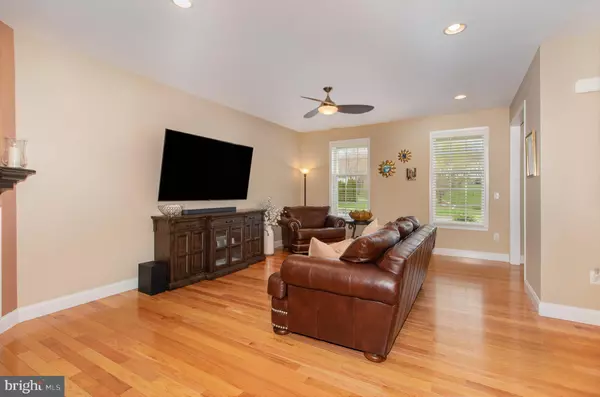$383,000
$369,900
3.5%For more information regarding the value of a property, please contact us for a free consultation.
4 Beds
4 Baths
2,316 SqFt
SOLD DATE : 06/17/2024
Key Details
Sold Price $383,000
Property Type Townhouse
Sub Type Interior Row/Townhouse
Listing Status Sold
Purchase Type For Sale
Square Footage 2,316 sqft
Price per Sqft $165
Subdivision Laurel Ridge Estates
MLS Listing ID PACB2029622
Sold Date 06/17/24
Style Traditional
Bedrooms 4
Full Baths 3
Half Baths 1
HOA Fees $70/mo
HOA Y/N Y
Abv Grd Liv Area 2,016
Originating Board BRIGHT
Year Built 2011
Annual Tax Amount $3,789
Tax Year 2023
Lot Size 3,485 Sqft
Acres 0.08
Property Description
This architecturally distinguished townhome, nestled within the Laurel Ridge Estates in Hampden Township, boasts a generous living space of over 2300 sqft. Its location offers easy access to essential shopping amenities, major highways, and renowned medical facilities like UPMC and Penn State Hospitals. The home greets you with a warm and welcoming front porch, leading you into an interior where elegance meets comfort. As you step inside, the expansive 9-foot ceilings immediately draw your eyes upwards, enhancing the spacious feel of the great room. Here, natural light dances across the hardwood floors, creating a bright and inviting atmosphere. The gas fireplace adds a touch of ambiance, perfect for cozy evenings in. The heart of this home is its open-concept kitchen, a culinary enthusiast's dream, featuring granite countertops, a central island, gas cooktop, chic tile backsplash, and state-of-the-art stainless steel appliances. This gourmet space seamlessly flows into an ample dining area, making it ideal for gatherings. Adjacent to the kitchen and dining area, a sun-drenched sunroom with a wall of windows offers a tranquil retreat, while the private rear deck, overlooking a tree-lined yard, is the perfect spot for savoring your morning coffee. The elegantly turned open staircase escorts you to the second floor. The spacious primary bedroom, complete with dual closets and an ensuite bath featuring a double vanity, a shower, and a separate soaking tub. Two additional bedrooms, a full hall bath, and a conveniently located laundry room complete the upper level. The lower level extends the living space with a fourth bedroom, complete with an ensuite bath, offering versatility and privacy for guests or family. This exceptional home also includes an oversized 2-car garage and benefits from the efficiency and comfort of geothermal heating and cooling.
Location
State PA
County Cumberland
Area Hampden Twp (14410)
Zoning RESIDENTIAL
Rooms
Other Rooms Dining Room, Primary Bedroom, Bedroom 2, Bedroom 3, Bedroom 4, Kitchen, Foyer, Sun/Florida Room, Great Room, Laundry
Basement Fully Finished, Walkout Level
Interior
Hot Water Electric
Heating Forced Air
Cooling Geothermal, Central A/C
Fireplaces Number 1
Fireplaces Type Gas/Propane
Fireplace Y
Heat Source Geo-thermal
Laundry Upper Floor
Exterior
Garage Garage - Rear Entry, Basement Garage
Garage Spaces 2.0
Waterfront N
Water Access N
Accessibility None
Parking Type Attached Garage, Driveway, Off Street
Attached Garage 2
Total Parking Spaces 2
Garage Y
Building
Story 2
Foundation Concrete Perimeter
Sewer Public Sewer
Water Public
Architectural Style Traditional
Level or Stories 2
Additional Building Above Grade, Below Grade
New Construction N
Schools
Elementary Schools Shaull
Middle Schools Mountain View
High Schools Cumberland Valley
School District Cumberland Valley
Others
Senior Community No
Tax ID 10-13-0995-047
Ownership Fee Simple
SqFt Source Assessor
Acceptable Financing Conventional, Cash, FHA, VA
Listing Terms Conventional, Cash, FHA, VA
Financing Conventional,Cash,FHA,VA
Special Listing Condition Standard
Read Less Info
Want to know what your home might be worth? Contact us for a FREE valuation!

Our team is ready to help you sell your home for the highest possible price ASAP

Bought with Praveen K Jampana • Cavalry Realty LLC

“Molly's job is to find and attract mastery-based agents to the office, protect the culture, and make sure everyone is happy! ”






