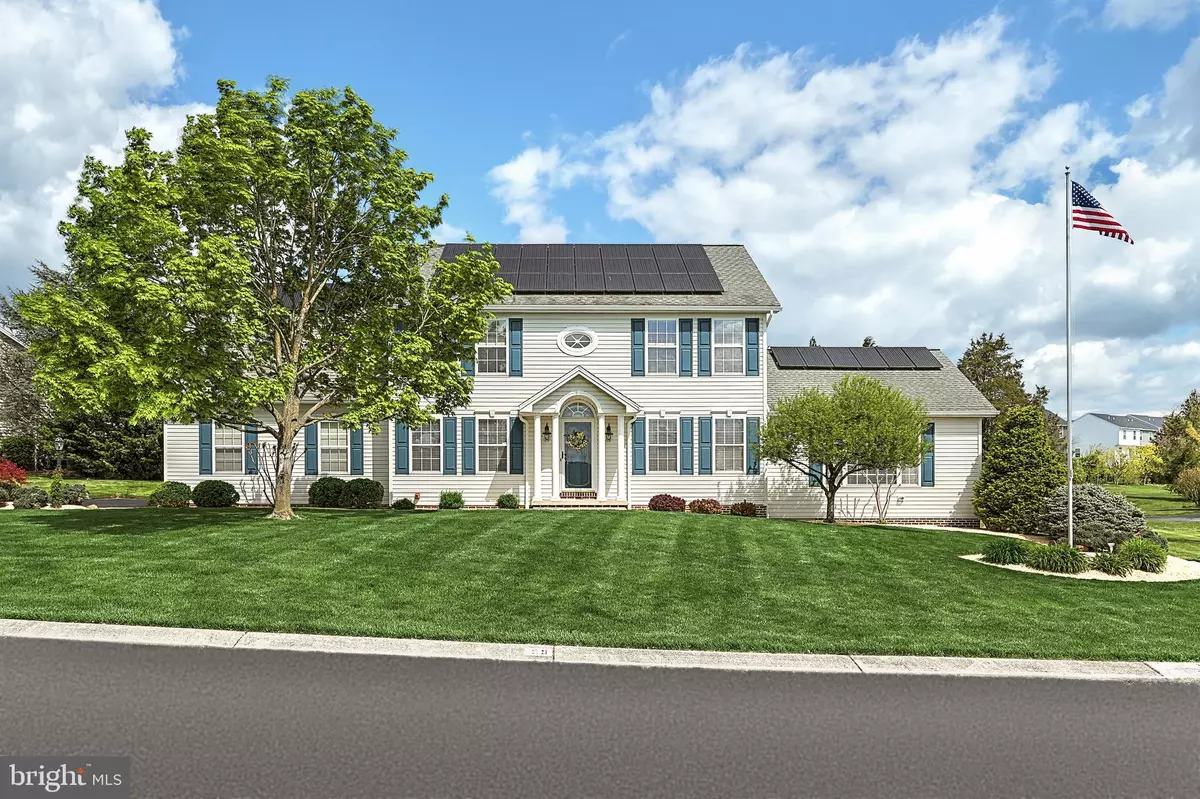$620,000
$610,000
1.6%For more information regarding the value of a property, please contact us for a free consultation.
4 Beds
3 Baths
3,538 SqFt
SOLD DATE : 06/17/2024
Key Details
Sold Price $620,000
Property Type Single Family Home
Sub Type Detached
Listing Status Sold
Purchase Type For Sale
Square Footage 3,538 sqft
Price per Sqft $175
Subdivision Ridgeview
MLS Listing ID PAAD2012768
Sold Date 06/17/24
Style Colonial
Bedrooms 4
Full Baths 2
Half Baths 1
HOA Fees $4/ann
HOA Y/N Y
Abv Grd Liv Area 3,038
Originating Board BRIGHT
Year Built 2000
Annual Tax Amount $6,486
Tax Year 2023
Lot Size 0.590 Acres
Acres 0.59
Property Description
Charm meets convenience in this delightful home - Step into a world of luxury and comfort as you come through the front door of this four bedroom, two and a half bath home that is perfect for creating lasting memories with family and friends. From the large family room, bright and airy breakfast nook, custom island style kitchen with a coffee bar and beautiful granite countertops this home is complete and move in ready. At your day’s end retreat to the large master suite with two walk-in closets and you won’t believe the master bathroom with it’s luxurious heated floors, illuminated mirrors and a rejuvenating walk-in steam shower. Embrace the outdoors surrounded by the manicure yard and landscaping where you can enjoy the homes backyard sanctuary either watching TV under the covered patio, sitting by the fire ring and watching stars on the open patio or have a soak or swim in your own Swim Spa. And don’t forget about the finished basement rec room, game room and large storage/utility area. With scenic views and amenities just a stone’s throw away, this home offers the ideal blend of country living and urban accessibility. Your dream home awaits!
Location
State PA
County Adams
Area Cumberland Twp (14309)
Zoning RESIDENTIAL
Direction South
Rooms
Other Rooms Living Room, Dining Room, Primary Bedroom, Bedroom 2, Bedroom 3, Bedroom 4, Kitchen, Game Room, Family Room, Breakfast Room, Laundry, Recreation Room, Utility Room, Bathroom 2, Primary Bathroom, Half Bath
Basement Combination, Heated, Outside Entrance, Partially Finished, Sump Pump, Walkout Stairs
Interior
Hot Water Natural Gas
Heating Forced Air
Cooling Central A/C
Fireplaces Number 1
Fireplaces Type Gas/Propane, Corner
Equipment Built-In Microwave, Dishwasher, Disposal, Dryer, Dryer - Electric, Exhaust Fan, Oven - Double, Washer, Refrigerator
Fireplace Y
Appliance Built-In Microwave, Dishwasher, Disposal, Dryer, Dryer - Electric, Exhaust Fan, Oven - Double, Washer, Refrigerator
Heat Source Natural Gas
Laundry Upper Floor
Exterior
Exterior Feature Patio(s), Enclosed
Garage Garage - Side Entry
Garage Spaces 2.0
Waterfront N
Water Access N
Roof Type Fiberglass,Shingle
Accessibility None
Porch Patio(s), Enclosed
Parking Type Attached Garage
Attached Garage 2
Total Parking Spaces 2
Garage Y
Building
Lot Description Level
Story 2
Foundation Crawl Space, Block
Sewer Public Sewer
Water Public
Architectural Style Colonial
Level or Stories 2
Additional Building Above Grade, Below Grade
New Construction N
Schools
Middle Schools Gettysburg Area
High Schools Gettysburg Area
School District Gettysburg Area
Others
Pets Allowed Y
Senior Community No
Tax ID 09E13-0306---000
Ownership Fee Simple
SqFt Source Assessor
Special Listing Condition Standard
Pets Description Dogs OK, Cats OK
Read Less Info
Want to know what your home might be worth? Contact us for a FREE valuation!

Our team is ready to help you sell your home for the highest possible price ASAP

Bought with LORI ANN GARDENHOUR • Keller Williams Premier Realty

“Molly's job is to find and attract mastery-based agents to the office, protect the culture, and make sure everyone is happy! ”

