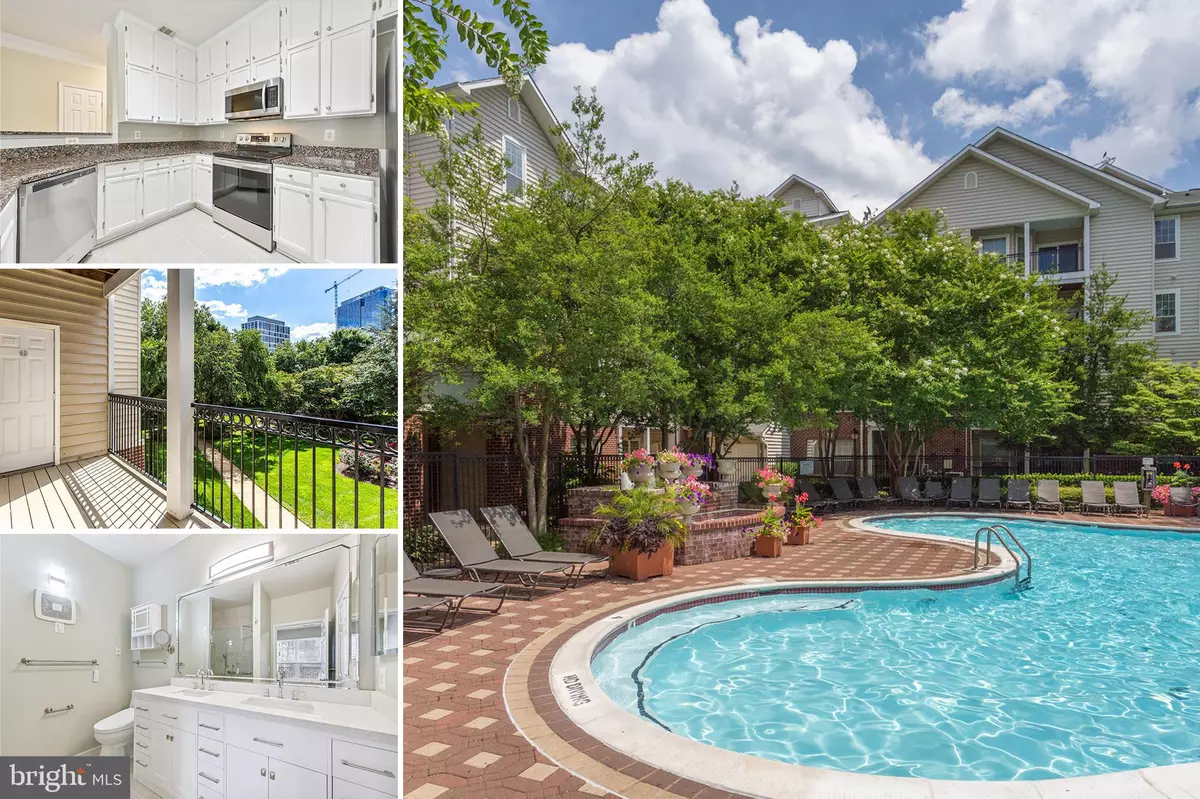$590,000
$590,000
For more information regarding the value of a property, please contact us for a free consultation.
3 Beds
2 Baths
1,272 SqFt
SOLD DATE : 06/17/2024
Key Details
Sold Price $590,000
Property Type Condo
Sub Type Condo/Co-op
Listing Status Sold
Purchase Type For Sale
Square Footage 1,272 sqft
Price per Sqft $463
Subdivision Gates Of Mclean
MLS Listing ID VAFX2172936
Sold Date 06/17/24
Style Colonial,Other
Bedrooms 3
Full Baths 2
Condo Fees $590/mo
HOA Y/N N
Abv Grd Liv Area 1,272
Originating Board BRIGHT
Year Built 1997
Annual Tax Amount $5,900
Tax Year 2023
Property Description
This great second floor 3br/2ba has been lovingly updated and is ready for you to move straight in! Updated appliances, flooring, paint, appliances, kitchen, bathrooms, fixtures and more. Circle reverse osmosis drinking water filter in kitchen. Expanded cabinets for maximum storage space! bidets and double sink vanities in both bathrooms, , built in shelving and chest of drawers in the master, cedar lined closets!! So many updates!! The sun-filled balcony overlooks the treed courtyard at the center of the community. 2 reserved parking spots (#825,#826) + 2 guest tags. Short walk to the Mclean Silver Line metro stop, Capital One, The Perch and Wegmans. Community has great amenities with seasonal outdoor pool, clubhouse, exercise center, basketball court and walking paths.
Location
State VA
County Fairfax
Zoning 330
Rooms
Other Rooms Bedroom 2, Bedroom 3, Bedroom 1
Main Level Bedrooms 3
Interior
Interior Features Crown Moldings, Floor Plan - Open, Primary Bath(s), Window Treatments
Hot Water Natural Gas
Heating Forced Air
Cooling Central A/C
Fireplaces Number 1
Equipment Built-In Microwave, Dishwasher, Disposal, Dryer, Exhaust Fan, Oven/Range - Electric, Refrigerator, Washer
Fireplace Y
Window Features Double Pane
Appliance Built-In Microwave, Dishwasher, Disposal, Dryer, Exhaust Fan, Oven/Range - Electric, Refrigerator, Washer
Heat Source Natural Gas
Laundry Dryer In Unit, Washer In Unit
Exterior
Exterior Feature Balcony
Garage Spaces 2.0
Parking On Site 2
Amenities Available Basketball Courts, Club House, Common Grounds, Community Center, Elevator, Exercise Room, Jog/Walk Path, Picnic Area, Pool - Outdoor, Tot Lots/Playground
Water Access N
View Courtyard
Accessibility None
Porch Balcony
Total Parking Spaces 2
Garage N
Building
Story 1
Unit Features Garden 1 - 4 Floors
Sewer Public Sewer
Water Public
Architectural Style Colonial, Other
Level or Stories 1
Additional Building Above Grade, Below Grade
New Construction N
Schools
School District Fairfax County Public Schools
Others
Pets Allowed Y
HOA Fee Include Common Area Maintenance,Pool(s),Recreation Facility,Sewer,Trash,Water
Senior Community No
Tax ID 0294 12090214
Ownership Condominium
Special Listing Condition Standard
Pets Allowed Breed Restrictions, Number Limit, Size/Weight Restriction
Read Less Info
Want to know what your home might be worth? Contact us for a FREE valuation!

Our team is ready to help you sell your home for the highest possible price ASAP

Bought with Diana Tommingo • Samson Properties
“Molly's job is to find and attract mastery-based agents to the office, protect the culture, and make sure everyone is happy! ”






