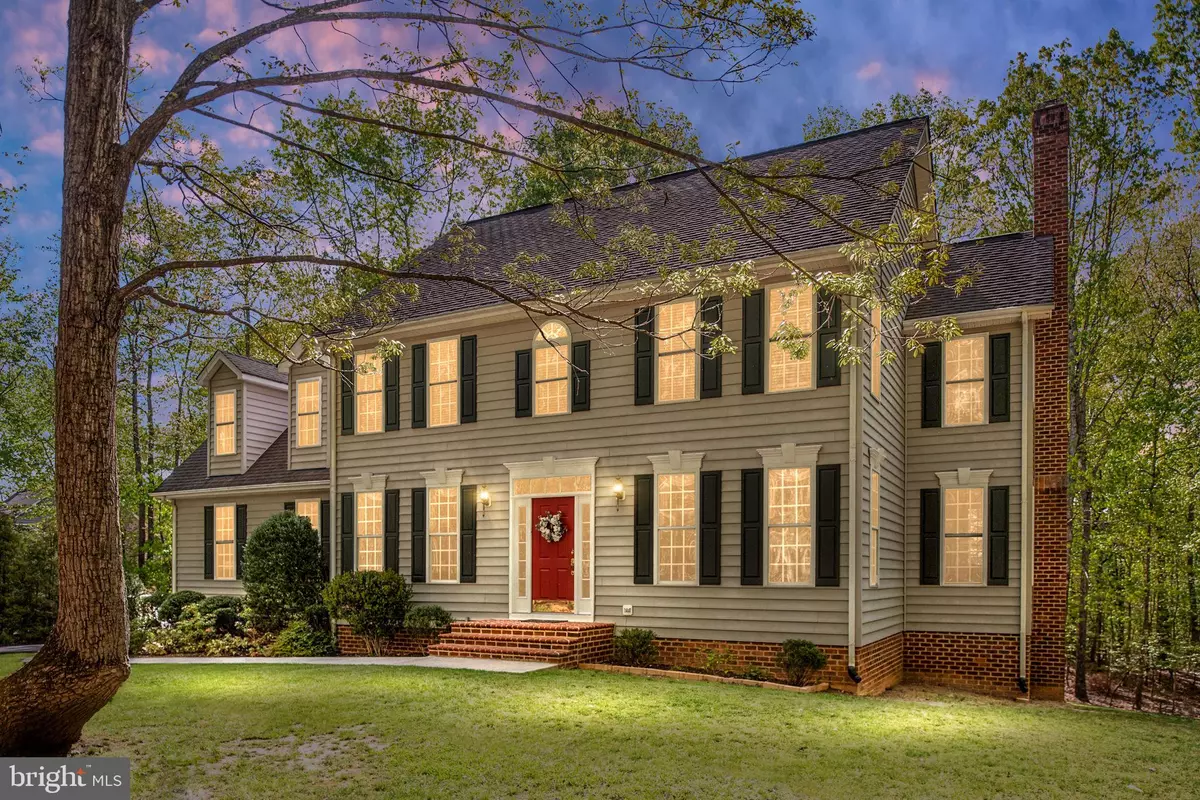$675,000
$675,000
For more information regarding the value of a property, please contact us for a free consultation.
4 Beds
4 Baths
3,508 SqFt
SOLD DATE : 06/17/2024
Key Details
Sold Price $675,000
Property Type Single Family Home
Sub Type Detached
Listing Status Sold
Purchase Type For Sale
Square Footage 3,508 sqft
Price per Sqft $192
Subdivision Estates Of Chancellorsville
MLS Listing ID VASP2023994
Sold Date 06/17/24
Style Colonial
Bedrooms 4
Full Baths 3
Half Baths 1
HOA Fees $16/ann
HOA Y/N Y
Abv Grd Liv Area 2,568
Originating Board BRIGHT
Year Built 1999
Annual Tax Amount $3,469
Tax Year 2022
Lot Size 2.110 Acres
Acres 2.11
Property Description
Welcome to The Estates of Chancellorsville! Nestled within a serene park-like setting spanning over 2 acres, this beautiful home awaits its new owners.
As you enter through the private drive, you're greeted by a sense of tranquility and space. Step inside to first floor featuring stunning solid hardwood floors, creating an inviting atmosphere throughout. The custom kitchen cabinetry, paired with upgraded granite countertops, elevates the heart of the home. Entertaining is a breeze with an open layout connecting the kitchen to the morning room and family area, seamlessly flowing onto a spacious, low-maintenance Azek deck - perfect for outdoor gatherings and relaxation.
Upstairs, you'll find four generously sized bedrooms and two baths, along with the convenience of a second-floor laundry. The recently renovated master's bath is a retreat in itself, boasting a large walk-in tile shower and an oversized soaker tub, offering a spa-like experience at home.
The lower level of the home is designed for both entertainment and functionality. Abundant natural light floods the space through transom windows, accentuating the tray ceilings and adding to the airy ambiance. Glass French doors lead to the walkout, extending the living space seamlessly outdoors. Enjoy hosting guests with a wet bar featuring custom cabinets, a mini fridge, and additional granite countertops adjacent to the spacious rec room and executive office.
Outside, discover a customized storage area, providing ample space for a riding lawnmower and more, ensuring everything has its place. Unwind on the expansive rear deck, soaking in the peaceful surroundings and embracing the beauty of this remarkable property.
For those seeking a blend of luxury, comfort, and natural beauty, 13607 Perimeter Drive offers the ideal retreat. Don't miss the opportunity to make this dream home yours. Schedule a showing today and experience the epitome of gracious living.
Location
State VA
County Spotsylvania
Zoning RU
Rooms
Other Rooms Living Room, Dining Room, Kitchen, Family Room, Den, Laundry, Office, Storage Room
Basement Connecting Stairway, Walkout Stairs
Interior
Interior Features Ceiling Fan(s)
Hot Water Natural Gas
Heating Heat Pump(s)
Cooling Ceiling Fan(s), Zoned
Flooring Hardwood, Carpet, Ceramic Tile
Equipment Cooktop, Refrigerator, Icemaker, Dryer, Washer, Dishwasher, Microwave, Oven - Wall
Window Features Double Hung,Energy Efficient,Insulated,Low-E
Appliance Cooktop, Refrigerator, Icemaker, Dryer, Washer, Dishwasher, Microwave, Oven - Wall
Heat Source Electric, Natural Gas
Laundry Upper Floor
Exterior
Exterior Feature Deck(s)
Parking Features Garage - Side Entry, Garage Door Opener
Garage Spaces 12.0
Utilities Available Cable TV
Water Access N
View Trees/Woods
Roof Type Architectural Shingle
Accessibility None
Porch Deck(s)
Attached Garage 2
Total Parking Spaces 12
Garage Y
Building
Lot Description Backs to Trees, Landscaping, Trees/Wooded
Story 3
Foundation Slab
Sewer On Site Septic
Water Private
Architectural Style Colonial
Level or Stories 3
Additional Building Above Grade, Below Grade
Structure Type Dry Wall
New Construction N
Schools
School District Spotsylvania County Public Schools
Others
Senior Community No
Tax ID 4D4-109-
Ownership Fee Simple
SqFt Source Assessor
Acceptable Financing Cash, Conventional, FHA, VA, USDA
Listing Terms Cash, Conventional, FHA, VA, USDA
Financing Cash,Conventional,FHA,VA,USDA
Special Listing Condition Standard
Read Less Info
Want to know what your home might be worth? Contact us for a FREE valuation!

Our team is ready to help you sell your home for the highest possible price ASAP

Bought with Ernesto Sanchez Jr. • EXP Realty, LLC
“Molly's job is to find and attract mastery-based agents to the office, protect the culture, and make sure everyone is happy! ”






