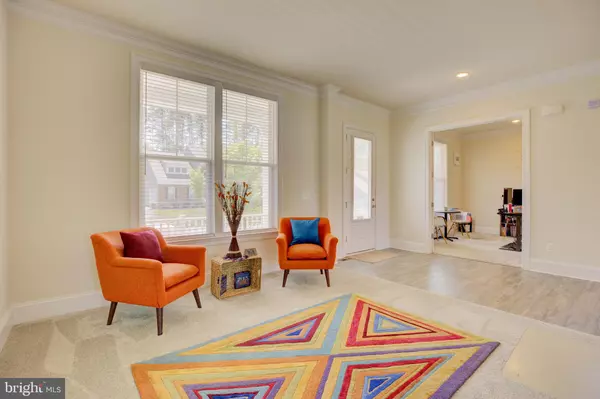$1,050,000
$1,100,000
4.5%For more information regarding the value of a property, please contact us for a free consultation.
4 Beds
5 Baths
4,705 SqFt
SOLD DATE : 06/14/2024
Key Details
Sold Price $1,050,000
Property Type Single Family Home
Sub Type Detached
Listing Status Sold
Purchase Type For Sale
Square Footage 4,705 sqft
Price per Sqft $223
Subdivision Potomac Reserve
MLS Listing ID VAPW2070008
Sold Date 06/14/24
Style Colonial
Bedrooms 4
Full Baths 4
Half Baths 1
HOA Fees $125/mo
HOA Y/N Y
Abv Grd Liv Area 3,645
Originating Board BRIGHT
Year Built 2020
Annual Tax Amount $9,425
Tax Year 2022
Lot Size 0.521 Acres
Acres 0.52
Property Description
Exquisite Residence on a Spacious Corner Lot! Discover comfort and elegance in this meticulously designed home, nestled on a generous 0.52-acre corner lot. With its inviting front porch, Durable Vinyl/Brick siding, and a 2-car side load garage, this property stands out for its charm and curb appeal. This home has 4 bedrooms and 4.5 baths, featuring tall ceilings that provide an open and airy feel. The family room makes a striking statement with its coffered ceiling and a gas fireplace that serves as the heart of the home. Chef's Dream Kitchen! Culinary enthusiasts will delight in the gourmet kitchen, outfitted with high-end stainless appliances, including a gas cooktop, two wall ovens, a refrigerator, a dishwasher, and a built-in microwave. The quartz countertops and large island are perfect for meal prep and entertaining, while the unique two-level breakfast room off the kitchen offers a cozy spot for morning coffee or casual dining. Adding to the allure is the luxurious, full-finished walk-out basement that extends the living space, ideal for hosting gatherings or enjoying quiet nights. Set on a spacious corner lot, the outdoor area provides ample room for recreational activities or simply enjoying the beauty of your surroundings. From the elegant architectural details to the thoughtful interior design, every aspect of this home has been crafted with care and attention to detail. Whether you're hosting a large gathering or seeking a tranquil retreat, this property offers the perfect backdrop for all of life's moments. Don't miss the opportunity to own this magnificent home, where luxury meets comfort and style. Schedule your exclusive viewing today and step into the lifestyle you deserve.
Location
State VA
County Prince William
Zoning SR1-C
Rooms
Other Rooms Dining Room, Primary Bedroom, Bedroom 2, Bedroom 3, Kitchen, Family Room, Den, Breakfast Room, Bedroom 1, Mud Room, Recreation Room, Bonus Room, Primary Bathroom
Interior
Interior Features Breakfast Area, Butlers Pantry, Carpet, Ceiling Fan(s), Chair Railings, Combination Kitchen/Living, Crown Moldings, Dining Area, Exposed Beams, Family Room Off Kitchen, Floor Plan - Open, Formal/Separate Dining Room, Kitchen - Gourmet, Kitchen - Island, Kitchen - Table Space, Pantry, Primary Bath(s), Recessed Lighting, Sprinkler System, Stall Shower, Tub Shower, Upgraded Countertops, Walk-in Closet(s)
Hot Water Electric
Heating Central
Cooling Central A/C
Flooring Carpet, Ceramic Tile
Fireplaces Number 1
Fireplaces Type Fireplace - Glass Doors, Gas/Propane
Equipment Built-In Microwave, Cooktop - Down Draft, Dishwasher, Disposal, Dryer - Electric, Icemaker, Oven - Double, Oven - Self Cleaning, Oven - Wall, Oven/Range - Electric, Range Hood, Refrigerator, Stainless Steel Appliances, Washer, Water Heater
Furnishings No
Fireplace Y
Window Features Double Pane,Vinyl Clad
Appliance Built-In Microwave, Cooktop - Down Draft, Dishwasher, Disposal, Dryer - Electric, Icemaker, Oven - Double, Oven - Self Cleaning, Oven - Wall, Oven/Range - Electric, Range Hood, Refrigerator, Stainless Steel Appliances, Washer, Water Heater
Heat Source Natural Gas
Laundry Upper Floor, Washer In Unit, Has Laundry, Dryer In Unit
Exterior
Parking Features Garage - Side Entry
Garage Spaces 2.0
Utilities Available Electric Available, Cable TV Available, Natural Gas Available, Sewer Available, Water Available, Under Ground
Water Access N
Roof Type Asphalt
Accessibility None
Attached Garage 2
Total Parking Spaces 2
Garage Y
Building
Lot Description Corner
Story 3
Foundation Concrete Perimeter
Sewer Public Sewer
Water Public
Architectural Style Colonial
Level or Stories 3
Additional Building Above Grade, Below Grade
Structure Type 9'+ Ceilings,Beamed Ceilings,Dry Wall,Unfinished Walls
New Construction N
Schools
Elementary Schools Ashland
Middle Schools Benton
High Schools Charles J. Colgan Senior
School District Prince William County Public Schools
Others
Senior Community No
Tax ID 7991-52-9276
Ownership Fee Simple
SqFt Source Assessor
Acceptable Financing Cash, Conventional, FHA, Exchange, Private, VA, VHDA
Listing Terms Cash, Conventional, FHA, Exchange, Private, VA, VHDA
Financing Cash,Conventional,FHA,Exchange,Private,VA,VHDA
Special Listing Condition Standard
Read Less Info
Want to know what your home might be worth? Contact us for a FREE valuation!

Our team is ready to help you sell your home for the highest possible price ASAP

Bought with Murugesan Vijayanand • Coldwell Banker Realty
“Molly's job is to find and attract mastery-based agents to the office, protect the culture, and make sure everyone is happy! ”






