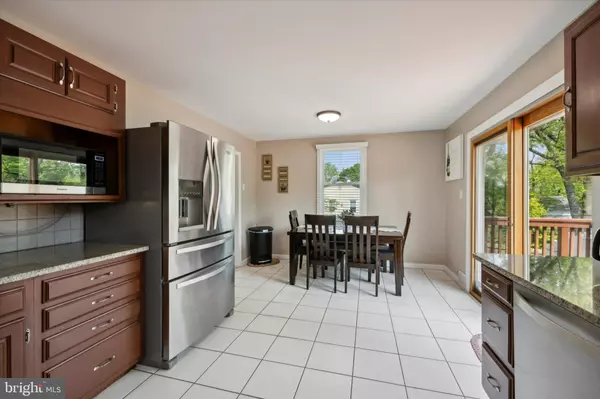$435,000
$425,000
2.4%For more information regarding the value of a property, please contact us for a free consultation.
3 Beds
2 Baths
1,118 SqFt
SOLD DATE : 06/18/2024
Key Details
Sold Price $435,000
Property Type Single Family Home
Sub Type Detached
Listing Status Sold
Purchase Type For Sale
Square Footage 1,118 sqft
Price per Sqft $389
Subdivision Feasterville Hgts
MLS Listing ID PABU2070032
Sold Date 06/18/24
Style Raised Ranch/Rambler
Bedrooms 3
Full Baths 1
Half Baths 1
HOA Y/N N
Abv Grd Liv Area 1,118
Originating Board BRIGHT
Year Built 1957
Annual Tax Amount $3,793
Tax Year 2022
Lot Size 0.259 Acres
Acres 0.26
Lot Dimensions x 100.00
Property Description
Welcome to your dream home with finished basement in Bucks County, nestled within the sought-after Neshaminy school district! This charming raised ranch boasts an array of modern amenities and upgrades, making it an ideal retreat for families or professionals seeking comfort and convenience. As you step onto the property, you're greeted by a spacious driveway, providing ample parking for multiple vehicles. The exterior exudes curb appeal, with a recently added shed in 2023 for additional storage and a back deck perfect for outdoor entertaining or enjoying tranquil evenings under the stars. The expansive backyard beckons with its lush greenery, complemented by a cozy firepit area, ideal for gathering with loved ones. Upon entering the home, you're welcomed by a warm and inviting atmosphere accentuated by fresh paint and gleaming hardwood floors. The living spaces are bathed in natural light, thanks to strategically placed recessed lighting and multiple ceiling fans, ensuring comfort year-round. The heart of the home lies in the renovated kitchen, where culinary enthusiasts will delight in the modern amenities and tasteful upgrades. stainless steel appliances, a stylish backsplash, beautiful wood cabinetry, and upgraded countertops create an elegant yet functional space for meal preparation and entertaining. The main level also features three spacious bedrooms and one and a half baths, providing ample space for relaxation and rejuvenation. Descend to the finished basement, where you'll discover a versatile space perfect for a home office, gym, or recreation room. A convenient bar area awaits, offering the perfect spot to unwind with friends and family. Additional upgrades include a pellet stove installed in 2023, ensuring cozy winter nights, and a replaced roof (2022,) replaced electrical panel (2022,) and newer HVAC system (2018,) providing peace of mind for years to come. Conveniently located within close proximity to Philadelphia, Princeton, and even New York City, this home offers easy access to urban amenities while still providing a tranquil suburban retreat. Don't miss your chance to make this Bucks County gem your own – schedule a showing today and experience the epitome of comfort, style, and convenience.
Location
State PA
County Bucks
Area Lower Southampton Twp (10121)
Zoning R2
Rooms
Other Rooms Living Room, Dining Room, Bedroom 2, Bedroom 3, Kitchen, Family Room, Bedroom 1, Workshop, Primary Bathroom, Half Bath
Basement Full, Fully Finished
Main Level Bedrooms 3
Interior
Interior Features Breakfast Area, Carpet, Ceiling Fan(s), Crown Moldings, Dining Area, Entry Level Bedroom, Family Room Off Kitchen, Kitchen - Eat-In, Recessed Lighting, Tub Shower, Stove - Pellet, Upgraded Countertops, Wood Floors
Hot Water Electric
Heating Forced Air
Cooling Central A/C
Flooring Tile/Brick, Wood, Hardwood, Carpet
Fireplaces Number 1
Fireplaces Type Other
Equipment Stainless Steel Appliances, Dishwasher, Dryer, Microwave, Oven - Single, Cooktop, Refrigerator, Washer, Water Heater
Fireplace Y
Appliance Stainless Steel Appliances, Dishwasher, Dryer, Microwave, Oven - Single, Cooktop, Refrigerator, Washer, Water Heater
Heat Source Oil
Laundry Has Laundry
Exterior
Exterior Feature Deck(s)
Waterfront N
Water Access N
Accessibility None
Porch Deck(s)
Parking Type Driveway
Garage N
Building
Story 2
Foundation Other
Sewer Public Sewer
Water Public
Architectural Style Raised Ranch/Rambler
Level or Stories 2
Additional Building Above Grade, Below Grade
New Construction N
Schools
School District Neshaminy
Others
Senior Community No
Tax ID 21-008-149
Ownership Fee Simple
SqFt Source Assessor
Special Listing Condition Standard
Read Less Info
Want to know what your home might be worth? Contact us for a FREE valuation!

Our team is ready to help you sell your home for the highest possible price ASAP

Bought with Maksim Shein • Keller Williams Real Estate - Southampton

“Molly's job is to find and attract mastery-based agents to the office, protect the culture, and make sure everyone is happy! ”






