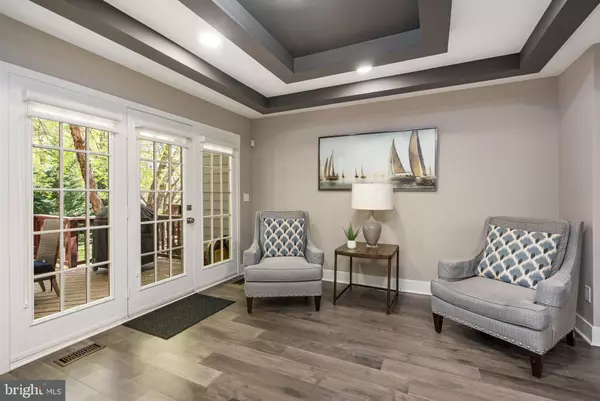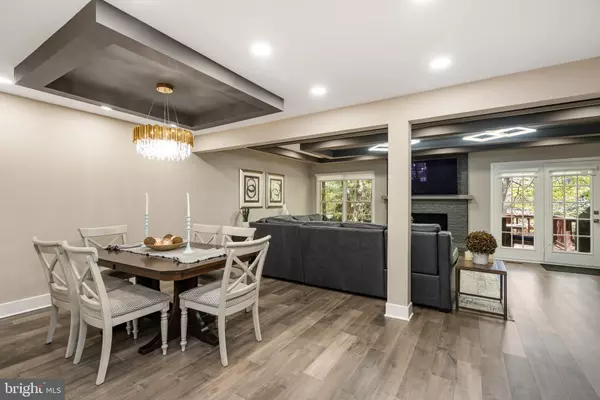$565,000
$579,900
2.6%For more information regarding the value of a property, please contact us for a free consultation.
3 Beds
4 Baths
2,849 SqFt
SOLD DATE : 06/18/2024
Key Details
Sold Price $565,000
Property Type Townhouse
Sub Type Interior Row/Townhouse
Listing Status Sold
Purchase Type For Sale
Square Footage 2,849 sqft
Price per Sqft $198
Subdivision Greene Tree
MLS Listing ID MDBC2094630
Sold Date 06/18/24
Style Contemporary
Bedrooms 3
Full Baths 3
Half Baths 1
HOA Fees $660/mo
HOA Y/N Y
Abv Grd Liv Area 2,099
Originating Board BRIGHT
Year Built 1988
Annual Tax Amount $3,868
Tax Year 2024
Lot Size 3,093 Sqft
Acres 0.07
Property Description
Your new Sleek & Stylish residence full of modern finishes awaits you! This contemporary townhome, over 2800sf of finished space, renovated in 2022, boasts stunning curb appeal, enhanced by beautiful landscaping that welcomes you upon arrival, situated in the exclusive gated community of Greene Tree. Step inside and be greeted with new luxury LVP flooring throughout the main level! The bright and airy kitchen is adorned with exotic quartz countertops, gold accents, KitchenAid stainless steel appliances, custom tile backsplash and a decorative tray ceiling. A perfect breakfast nook with stool seating area add a space for quick bites and add functionality and style to the space. The kitchen seamlessly flows into the dining area, adorned with a gorgeous chandelier, creating a captivating ambiance. The adjacent living room offers ample space for entertainment, highlighted by unique lighting, tray ceilings and a stunning fireplace to cozy up in front of on a cool evening. A convenient half bath rounds out the main level. Upstairs, the primary bedroom suite awaits, offering tons of natural light, vaulted ceiling and linear fireplace to set the mood! The spa-like bath with floor to ceiling tile, LED lighting, jetted tub and separate shower provide the ultimate retreat. The oversized walk in custom closet is the perfect space for all your clothing and accessories! Two additional generously sized bedrooms ensure ample comfort for family and guests. There is another full bathroom on the upper level with a tub/shower combo! The lower level features a cozy recreation room with a linear fireplace, fully renovated & stylish bath, and utility room with abundant storage space, catering to all your needs. Step outside onto the back deck from the living room and host Summer BBQs. Enjoy the convenience of community amenities such as a pool, tennis courts, playgrounds, and snow removal services. Convenient to all Pikesville has to offer- walking distance to Trader Joes, and close to 695, Reisterstown Road and Park Heights Ave. Don't miss out—schedule your showing today and experience the epitome of upscale living!
Location
State MD
County Baltimore
Zoning DR 3.5
Rooms
Basement Full, Fully Finished, Interior Access, Windows
Interior
Interior Features Breakfast Area, Carpet, Ceiling Fan(s), Dining Area, Floor Plan - Open, Kitchen - Eat-In, Primary Bath(s), Recessed Lighting, Bathroom - Soaking Tub, Upgraded Countertops, Walk-in Closet(s), Combination Dining/Living, Formal/Separate Dining Room, Pantry, Bathroom - Stall Shower, Bathroom - Tub Shower
Hot Water Electric
Heating Heat Pump(s)
Cooling Central A/C
Flooring Carpet, Luxury Vinyl Tile, Luxury Vinyl Plank
Fireplaces Number 3
Fireplaces Type Wood, Brick, Mantel(s), Electric
Equipment Built-In Microwave, Dishwasher, Disposal, Dryer, Oven/Range - Electric, Refrigerator, Stainless Steel Appliances, Washer, Water Heater
Fireplace Y
Window Features Double Pane
Appliance Built-In Microwave, Dishwasher, Disposal, Dryer, Oven/Range - Electric, Refrigerator, Stainless Steel Appliances, Washer, Water Heater
Heat Source Electric
Laundry Main Floor, Has Laundry
Exterior
Exterior Feature Deck(s)
Parking Features Inside Access
Garage Spaces 3.0
Parking On Site 1
Amenities Available Common Grounds, Gated Community, Pool - Outdoor, Tennis Courts, Tot Lots/Playground
Water Access N
Accessibility None
Porch Deck(s)
Attached Garage 1
Total Parking Spaces 3
Garage Y
Building
Story 2
Foundation Concrete Perimeter
Sewer Public Sewer
Water Public
Architectural Style Contemporary
Level or Stories 2
Additional Building Above Grade, Below Grade
Structure Type Tray Ceilings
New Construction N
Schools
School District Baltimore County Public Schools
Others
HOA Fee Include Common Area Maintenance,Lawn Maintenance,Management,Pool(s),Reserve Funds,Road Maintenance,Security Gate
Senior Community No
Tax ID 04032000008513
Ownership Fee Simple
SqFt Source Assessor
Special Listing Condition Standard
Read Less Info
Want to know what your home might be worth? Contact us for a FREE valuation!

Our team is ready to help you sell your home for the highest possible price ASAP

Bought with Jason W Perlow • Monument Sotheby's International Realty
“Molly's job is to find and attract mastery-based agents to the office, protect the culture, and make sure everyone is happy! ”






