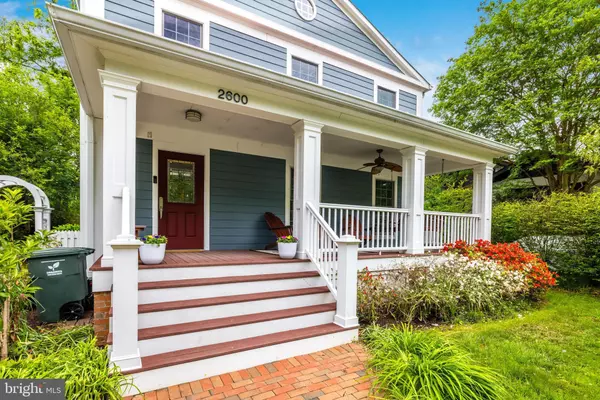$1,375,000
$1,350,000
1.9%For more information regarding the value of a property, please contact us for a free consultation.
4 Beds
4 Baths
2,924 SqFt
SOLD DATE : 06/20/2024
Key Details
Sold Price $1,375,000
Property Type Single Family Home
Sub Type Detached
Listing Status Sold
Purchase Type For Sale
Square Footage 2,924 sqft
Price per Sqft $470
Subdivision Dover Balmoral Riverwood
MLS Listing ID VAAR2042570
Sold Date 06/20/24
Style Traditional
Bedrooms 4
Full Baths 3
Half Baths 1
HOA Y/N N
Abv Grd Liv Area 2,240
Originating Board BRIGHT
Year Built 1978
Annual Tax Amount $11,238
Tax Year 2023
Lot Size 6,310 Sqft
Acres 0.14
Property Description
Welcome to your perfect Arlington haven, where luxury meets convenience in every detail! Home located on a tranquil quiet private street. Desirable North Arlington location, only one light to DC. So close to everything. Walk to farmers' market, nature parks, or enjoy a stroll out your front door on 24th street in the Arlington Historical District, Fort C.F. Smith Park. You are welcomed to a cozy covered porch with porch swing and Adirondack chairs, perfect for morning coffee or a glass of wine in the evening. The front porch becomes your favorite spot to enjoy the evening breeze and scenic views.
This stunning home boasts gleaming hardwood floors throughout, creating a warm and inviting ambiance that flows seamlessly from room to room. Freshly painted throughout. Hardiplank, and Trex Decking for long time care maintenance. Home is very well cared for.
Imagine cozy evenings spent by one of the two wood-burning fireplaces, creating a comforting atmosphere that's perfect for relaxation and gatherings with friends and family. Custom window shutters in the kitchen add a touch of elegance while allowing natural light to fill the space, highlighting the custom cabinetry that graces both the kitchen and bathrooms. The kitchen has all custom beautiful quality cabinets and a unique design built by the owner himself.
Entertainment is taken to the next level with a dedicated home theater featuring Lazy Boy recliners and a curated 150 DVD library, offering endless options for movie nights and immersive experiences. The basement level has a full bathroom and bedroom perfect for an in-law suite. The basement also has a large workshop area equipped with a variety of storage options. The spacious bedrooms provide ample room and large closet spaces with interior lighting.
Step outside, and your garden oasis awaits to the back deck seamlessly integrated with a charming swing, garden center, and outside detached shed for storage. The backyard space is a perfect setting for outdoor dining, barbecues, and leisurely afternoons in the sun. Large shade trees ensure a comfortable setting even on those hot summer days.
Convenience is key in this prime location, with easy access to the Metro line, all major commuter routes, so close to National Airport, DC and proximity to shopping, coffee shops, and restaurants. Whether you're commuting to work or exploring the vibrant neighborhood, everything you need is just moments away. Arlington School Pyramid, Taylor, Dorothy Hamm, Yorktown.
Don't miss out on this rare opportunity to own a home in such a special place of Arlington and convenience in one of the most desirable areas.
Location
State VA
County Arlington
Zoning R-10
Rooms
Basement Daylight, Partial, Fully Finished, Interior Access, Workshop
Interior
Interior Features Ceiling Fan(s), Carpet, Chair Railings, Crown Moldings, Wood Floors, Window Treatments
Hot Water Electric
Heating Heat Pump(s)
Cooling Central A/C
Flooring Carpet, Wood, Tile/Brick
Fireplaces Number 2
Fireplaces Type Wood
Equipment Built-In Microwave, Dishwasher, Disposal, Dryer, Washer, Stove, Oven - Wall, Refrigerator, Icemaker
Fireplace Y
Appliance Built-In Microwave, Dishwasher, Disposal, Dryer, Washer, Stove, Oven - Wall, Refrigerator, Icemaker
Heat Source Electric
Laundry Dryer In Unit, Washer In Unit
Exterior
Exterior Feature Patio(s), Deck(s), Porch(es)
Water Access N
Accessibility None
Porch Patio(s), Deck(s), Porch(es)
Garage N
Building
Story 3
Foundation Block
Sewer Public Sewer
Water Public
Architectural Style Traditional
Level or Stories 3
Additional Building Above Grade, Below Grade
New Construction N
Schools
Elementary Schools Taylor
Middle Schools Dorothy Hamm
High Schools Yorktown
School District Arlington County Public Schools
Others
Senior Community No
Tax ID 04-028-051
Ownership Fee Simple
SqFt Source Assessor
Security Features Smoke Detector
Special Listing Condition Standard
Read Less Info
Want to know what your home might be worth? Contact us for a FREE valuation!

Our team is ready to help you sell your home for the highest possible price ASAP

Bought with Saliq Khawar • Pearson Smith Realty, LLC
“Molly's job is to find and attract mastery-based agents to the office, protect the culture, and make sure everyone is happy! ”






