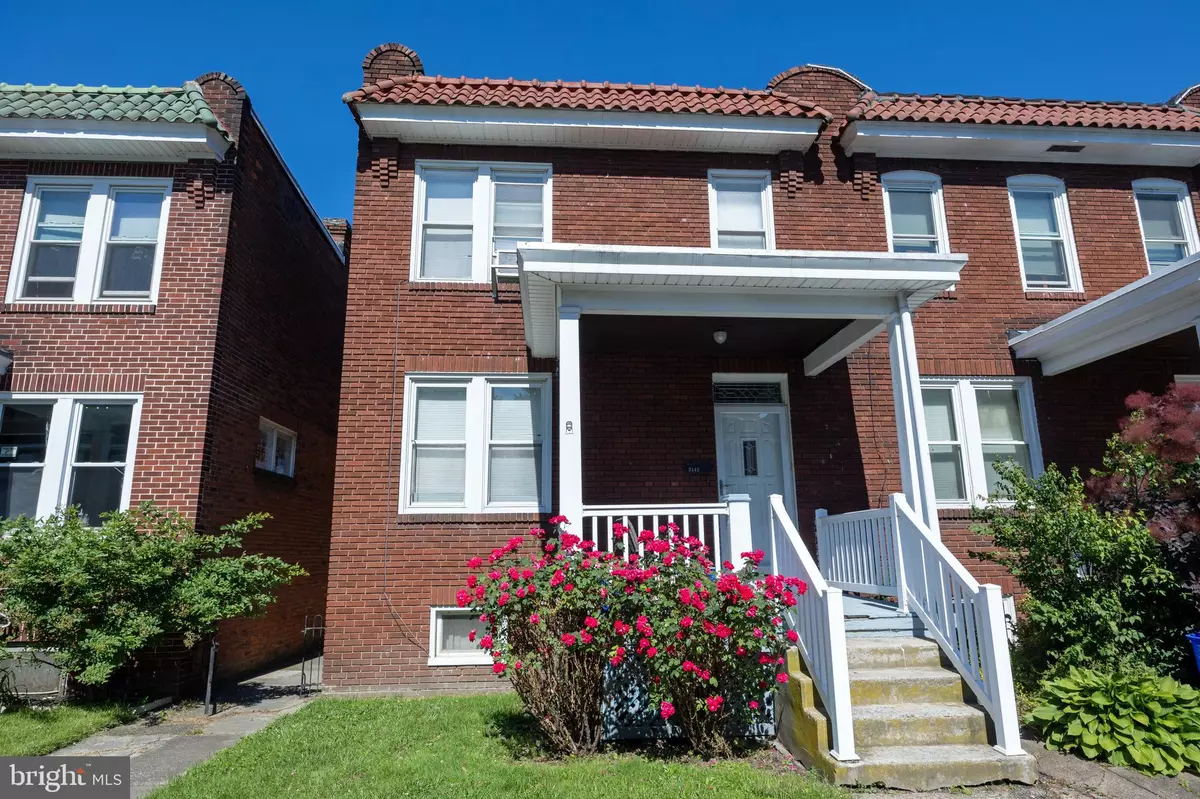$118,000
$124,900
5.5%For more information regarding the value of a property, please contact us for a free consultation.
3 Beds
1 Bath
1,398 SqFt
SOLD DATE : 06/21/2024
Key Details
Sold Price $118,000
Property Type Townhouse
Sub Type End of Row/Townhouse
Listing Status Sold
Purchase Type For Sale
Square Footage 1,398 sqft
Price per Sqft $84
Subdivision Harrisburg City
MLS Listing ID PADA2034424
Sold Date 06/21/24
Style Traditional
Bedrooms 3
Full Baths 1
HOA Y/N N
Abv Grd Liv Area 1,200
Originating Board BRIGHT
Year Built 1928
Annual Tax Amount $2,553
Tax Year 2022
Lot Size 2,178 Sqft
Acres 0.05
Property Description
Affordable best describes this spacious two-story brick end unit attached home, located on a level lot in popular Harrisburg Community. You will enjoy the comfort of this traditional 3-bedroom, one full bathroom home. The generous size living room features wall to wall carpet, ceiling fan with light, double window, double stained-glass window, and an entry door leading to the covered front porch. The bright dining room offers a ceiling fan with light, windows, and easy access to the kitchen. The galley kitchen features wood cabinets & formica countertops, all appliances to remain and door leading to the composite wood deck overlooking the fenced-in rear yard and detached one car garage. The second floor offers three great-sized bedrooms and a full bathroom with a low-profile step-in shower. This home also features an unfinished walk-out basement with the washer and dryer included. This Wonderful Home is ready for your personal touches. Please call today for your private showing.
Location
State PA
County Dauphin
Area City Of Harrisburg (14001)
Zoning RESIDENDIAL
Rooms
Other Rooms Living Room, Dining Room, Primary Bedroom, Bedroom 2, Bedroom 3, Kitchen, Full Bath
Interior
Interior Features Carpet, Ceiling Fan(s), Dining Area, Floor Plan - Traditional, Kitchen - Galley, Stall Shower
Hot Water Electric
Heating Radiator
Cooling Window Unit(s)
Flooring Carpet, Concrete, Vinyl
Equipment Dishwasher, Dryer, Oven/Range - Gas, Refrigerator, Washer, Water Heater
Fireplace N
Appliance Dishwasher, Dryer, Oven/Range - Gas, Refrigerator, Washer, Water Heater
Heat Source Natural Gas
Laundry Basement, Washer In Unit, Dryer In Unit
Exterior
Exterior Feature Deck(s), Porch(es)
Parking Features Garage Door Opener, Garage - Front Entry
Garage Spaces 1.0
Fence Board, Fully, Barbed Wire
Water Access N
Roof Type Rubber,Other,Tile
Accessibility None
Porch Deck(s), Porch(es)
Total Parking Spaces 1
Garage Y
Building
Lot Description Level
Story 2
Foundation Block
Sewer Public Sewer
Water Public
Architectural Style Traditional
Level or Stories 2
Additional Building Above Grade, Below Grade
Structure Type Plaster Walls,Dry Wall
New Construction N
Schools
High Schools Harrisburg
School District Harrisburg City
Others
Pets Allowed Y
Senior Community No
Tax ID 14-013-034-000-0000
Ownership Fee Simple
SqFt Source Estimated
Acceptable Financing Cash, Conventional
Listing Terms Cash, Conventional
Financing Cash,Conventional
Special Listing Condition Standard
Pets Allowed Cats OK, Dogs OK
Read Less Info
Want to know what your home might be worth? Contact us for a FREE valuation!

Our team is ready to help you sell your home for the highest possible price ASAP

Bought with Scott B Wilburn • Century 21 Core Partners

“Molly's job is to find and attract mastery-based agents to the office, protect the culture, and make sure everyone is happy! ”






