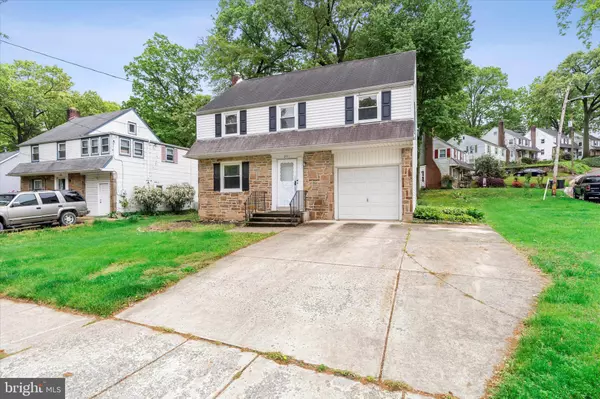$295,000
$300,000
1.7%For more information regarding the value of a property, please contact us for a free consultation.
3 Beds
1 Bath
1,225 SqFt
SOLD DATE : 06/21/2024
Key Details
Sold Price $295,000
Property Type Single Family Home
Sub Type Detached
Listing Status Sold
Purchase Type For Sale
Square Footage 1,225 sqft
Price per Sqft $240
Subdivision Forest Brook Glen
MLS Listing ID DENC2060868
Sold Date 06/21/24
Style Colonial
Bedrooms 3
Full Baths 1
HOA Y/N N
Abv Grd Liv Area 1,225
Originating Board BRIGHT
Year Built 1950
Annual Tax Amount $1,652
Tax Year 2022
Lot Size 6,970 Sqft
Acres 0.16
Lot Dimensions 65.70 x 100.00
Property Description
Welcome to 201 Forest Drive, Wilmington DE, in the rarely listed neighborhood of Forest Brook Glen! This home offers three generously sized bedrooms, one full bathroom, a one-car garage, a full, unfinished basement, and a premium corner lot! As you enter the front door, there is a living room, a formal dining room, and an all-seasons room fully enclosed with access to the backyard. The kitchen is just off the dining room and has stainless appliances (minus the fridge). You can access the one-car garage and basement (with laundry) from the kitchen. You will notice the entire home has hardwood flooring throughout, and ceramic tile in the kitchen and bathroom. Make your way upstairs to find three large bedrooms with ceiling fans and plenty of closet space. The bathroom was updated along the way with ceramic flooring, a toilet, and a vanity. The home is also conveniently located near major routes, shopping, and dining. This is a great opportunity you don't want to miss!
Location
State DE
County New Castle
Area Elsmere/Newport/Pike Creek (30903)
Zoning NC5
Rooms
Basement Full, Interior Access, Unfinished
Interior
Hot Water Natural Gas
Heating Forced Air
Cooling Central A/C
Flooring Ceramic Tile, Hardwood
Equipment Built-In Microwave, Dishwasher, Disposal, Dryer, Oven - Single, Oven/Range - Electric, Refrigerator, Stainless Steel Appliances, Washer, Water Heater
Furnishings Partially
Fireplace N
Appliance Built-In Microwave, Dishwasher, Disposal, Dryer, Oven - Single, Oven/Range - Electric, Refrigerator, Stainless Steel Appliances, Washer, Water Heater
Heat Source Natural Gas
Laundry Basement, Has Laundry
Exterior
Exterior Feature Patio(s), Enclosed
Parking Features Garage - Front Entry, Garage Door Opener
Garage Spaces 5.0
Utilities Available Electric Available, Natural Gas Available, Sewer Available, Water Available
Water Access N
Roof Type Shingle
Accessibility None
Porch Patio(s), Enclosed
Attached Garage 1
Total Parking Spaces 5
Garage Y
Building
Lot Description Corner, Front Yard, Level, Premium, SideYard(s), Rear Yard
Story 2
Foundation Block
Sewer Public Sewer
Water Public
Architectural Style Colonial
Level or Stories 2
Additional Building Above Grade, Below Grade
Structure Type Dry Wall
New Construction N
Schools
School District Red Clay Consolidated
Others
Pets Allowed Y
Senior Community No
Tax ID 07-047.20-234
Ownership Fee Simple
SqFt Source Assessor
Security Features Smoke Detector
Acceptable Financing Cash, Conventional
Horse Property N
Listing Terms Cash, Conventional
Financing Cash,Conventional
Special Listing Condition Probate Listing
Pets Allowed No Pet Restrictions
Read Less Info
Want to know what your home might be worth? Contact us for a FREE valuation!

Our team is ready to help you sell your home for the highest possible price ASAP

Bought with Christopher Pataki • RE/MAX Associates-Hockessin
“Molly's job is to find and attract mastery-based agents to the office, protect the culture, and make sure everyone is happy! ”






