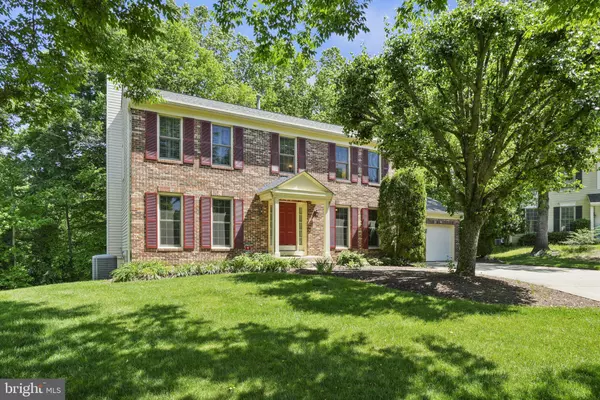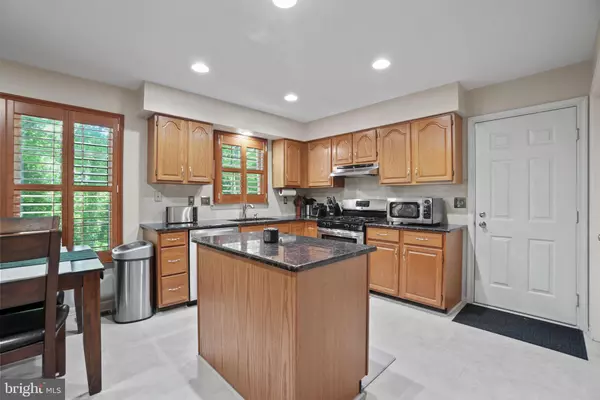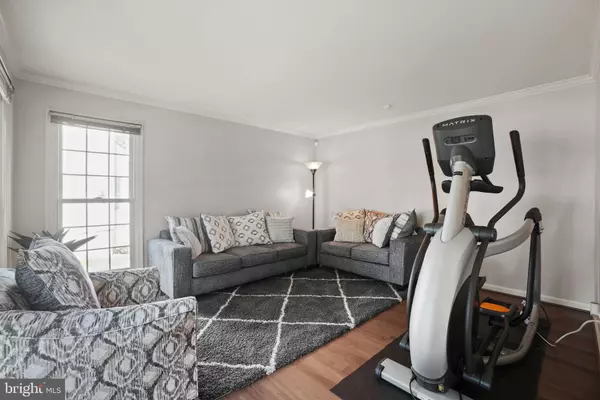$625,000
$630,000
0.8%For more information regarding the value of a property, please contact us for a free consultation.
4 Beds
3 Baths
2,141 SqFt
SOLD DATE : 06/24/2024
Key Details
Sold Price $625,000
Property Type Single Family Home
Sub Type Detached
Listing Status Sold
Purchase Type For Sale
Square Footage 2,141 sqft
Price per Sqft $291
Subdivision Westview
MLS Listing ID MDPG2112640
Sold Date 06/24/24
Style Colonial
Bedrooms 4
Full Baths 2
Half Baths 1
HOA Fees $19/ann
HOA Y/N Y
Abv Grd Liv Area 2,141
Originating Board BRIGHT
Year Built 1992
Annual Tax Amount $5,947
Tax Year 2024
Lot Size 0.332 Acres
Acres 0.33
Property Description
***OPEN HOUSE ON SAT 5/18 IS CANCELLED - UNDER CONTRACT*** Welcome to this beautifully quiet neighborhood nestled in the highly sought-after city of Bowie! This brick-front home is situated on a cul-de-sac surrounded by mature landscaping, perfect for those tranquil moments. As soon as you arrive, you'll notice the long driveway, offering plenty of parking for gatherings, and the manicured landscape that gorgeously displays this home's curb appeal. Now step inside, where the warmness and charming atmosphere will captivate you. The home offers a formal dining and living room on the main level that can be used as an office or den, providing the flexibility to suit your family's lifestyle. Upstairs, you'll find four bedrooms and two full bathrooms. The primary bedroom features vaulted ceilings, a large walk-in custom closet, and a luxurious en-suite bathroom with a double sink vanity, a relaxing soaker tub, and a heavy glass door shower. The lower level unfinished basement is spacious, offering a blank canvas ready to be customized for more entertainment, an additional bedroom or bathroom, etc. This property gives the convenience of city access to DC and VA. 5404 Lakevale Terrace is more than just a house, it's a place to call home proudly with a newer architectural roof and windows/sliding back door (still under warranty)! Schedule your visit today and start loving where you live!
Location
State MD
County Prince Georges
Zoning RR
Rooms
Basement Unfinished, Walkout Level
Interior
Hot Water Natural Gas
Heating Forced Air
Cooling Central A/C, Ceiling Fan(s)
Fireplaces Number 1
Fireplace Y
Heat Source Natural Gas
Exterior
Parking Features Garage Door Opener, Garage - Front Entry
Garage Spaces 2.0
Water Access N
Accessibility None
Total Parking Spaces 2
Garage Y
Building
Story 3
Foundation Permanent
Sewer Public Sewer
Water Public
Architectural Style Colonial
Level or Stories 3
Additional Building Above Grade, Below Grade
New Construction N
Schools
School District Prince George'S County Public Schools
Others
Senior Community No
Tax ID 17070804138
Ownership Fee Simple
SqFt Source Assessor
Acceptable Financing Cash, Conventional, FHA, VA
Listing Terms Cash, Conventional, FHA, VA
Financing Cash,Conventional,FHA,VA
Special Listing Condition Standard
Read Less Info
Want to know what your home might be worth? Contact us for a FREE valuation!

Our team is ready to help you sell your home for the highest possible price ASAP

Bought with Temitayo Olurotimi Fawehinmi Jr. • Taylor Properties
“Molly's job is to find and attract mastery-based agents to the office, protect the culture, and make sure everyone is happy! ”






