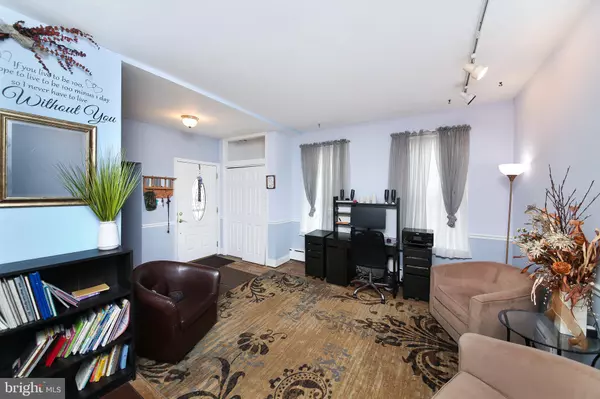$420,000
$450,000
6.7%For more information regarding the value of a property, please contact us for a free consultation.
4 Beds
3 Baths
1,932 SqFt
SOLD DATE : 06/25/2024
Key Details
Sold Price $420,000
Property Type Single Family Home
Sub Type Detached
Listing Status Sold
Purchase Type For Sale
Square Footage 1,932 sqft
Price per Sqft $217
Subdivision Rockledge
MLS Listing ID PAMC2099942
Sold Date 06/25/24
Style Colonial
Bedrooms 4
Full Baths 2
Half Baths 1
HOA Y/N N
Abv Grd Liv Area 1,932
Originating Board BRIGHT
Year Built 1910
Annual Tax Amount $6,930
Tax Year 2022
Lot Size 6,250 Sqft
Acres 0.14
Lot Dimensions 50.00 x 0.00
Property Description
Welcome to 37 N Central Ave in the great community of Rockledge! As you pull up to the front of the house you will be charmed by the koi pond and the covered front porch. The front door opens to the front to back formal living room/dining room, which are currently being used as an office and play area. The kitchen has a cozy breakfast nook and cabinets throughout. The family room has beautiful large windows and radiant heat flooring! A powder room and laundry room complete this level. Upstairs, the primary bedroom has a private bathroom with a stall shower. Three more bedrooms share the updated hall bath. The unfinished basement has steps with bilco doors to the rear yard. The walk up attic provides abundant storage space. This home has a nice sized, flat, fenced in backyard, with a concrete patio and a paver patio which makes great for entertaining. There are two storage sheds and a two car driveway. A new roof was installed in November 2023. The home is just a walk away to local shops and less than a mile from the Fox Chase regional rail. Make your appointment today, come experience all this home has to offer! Listing agent is related to seller.
Location
State PA
County Montgomery
Area Rockledge Boro (10618)
Zoning RESIDENTIAL
Rooms
Other Rooms Living Room, Primary Bedroom, Bedroom 2, Bedroom 3, Bedroom 4, Kitchen, Basement, Laundry, Other, Bathroom 2, Primary Bathroom
Basement Unfinished
Interior
Interior Features Attic, Ceiling Fan(s), Kitchen - Eat-In
Hot Water Electric
Heating Baseboard - Electric, Radiant
Cooling Window Unit(s)
Fireplace N
Heat Source Natural Gas
Laundry Main Floor
Exterior
Exterior Feature Patio(s), Porch(es), Wrap Around
Garage Spaces 2.0
Fence Wood
Waterfront N
Water Access N
Roof Type Shingle
Accessibility None
Porch Patio(s), Porch(es), Wrap Around
Parking Type Driveway
Total Parking Spaces 2
Garage N
Building
Lot Description Level, Pond
Story 2
Foundation Concrete Perimeter
Sewer Public Sewer
Water Public
Architectural Style Colonial
Level or Stories 2
Additional Building Above Grade, Below Grade
New Construction N
Schools
School District Abington
Others
Senior Community No
Tax ID 18-00-00634-005
Ownership Fee Simple
SqFt Source Assessor
Special Listing Condition Standard
Read Less Info
Want to know what your home might be worth? Contact us for a FREE valuation!

Our team is ready to help you sell your home for the highest possible price ASAP

Bought with Jacquelyn M Cohen • Keller Williams Real Estate-Doylestown

“Molly's job is to find and attract mastery-based agents to the office, protect the culture, and make sure everyone is happy! ”






