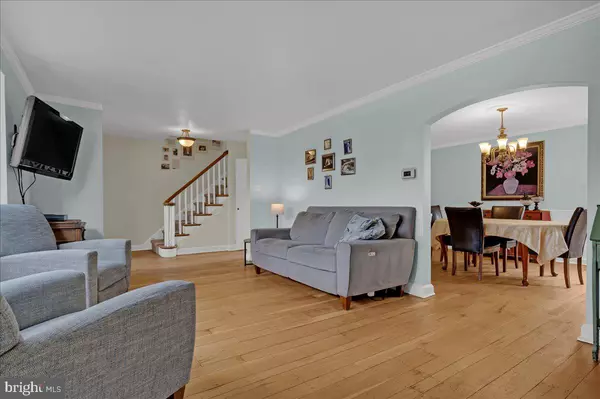$544,720
$573,000
4.9%For more information regarding the value of a property, please contact us for a free consultation.
4 Beds
3 Baths
2,150 SqFt
SOLD DATE : 06/25/2024
Key Details
Sold Price $544,720
Property Type Single Family Home
Sub Type Detached
Listing Status Sold
Purchase Type For Sale
Square Footage 2,150 sqft
Price per Sqft $253
Subdivision Deerhurst
MLS Listing ID DENC2059158
Sold Date 06/25/24
Style Colonial
Bedrooms 4
Full Baths 2
Half Baths 1
HOA Fees $4/ann
HOA Y/N Y
Abv Grd Liv Area 2,150
Originating Board BRIGHT
Year Built 1946
Annual Tax Amount $3,025
Tax Year 2022
Lot Size 10,454 Sqft
Acres 0.24
Lot Dimensions 90.00 x 117.00
Property Description
Welcome to 12 Peirce Road in Deerhurst. This house has great welcoming curb appeal and a warm feel in every space inside this 2,100 sq ft home. As you enter the front door, the Living Room is off to the right or you can walk straight back into the Kitchen. The Living Room has a wood burning fireplace, wood floors, great front window to allow the natural light into the area. Off the Living Room is an Office/Den/Playroom/Art Studio, ready to meet your personal needs. From the Living Room you walk into the Dining Room, this room has great corner windows with views of the backyard & more natural light, more wood floors. The Kitchen can be accessed from the Dining Room as well as straight thru from the front door. The Kitchen is equipped with stainless steel appliances ready for your cooking skills. There is an inside entrance from the garage into the Kitchen. Continue back off the Kitchen, you will find a first-floor half bath plus the entrance to the Family Room. This room has a full wall of built ins, access to the back deck and backyard is from this room. Heading upstairs, you will find two rooms on the left side of the house a hall bath with new vanity, freshly reglazed tub. There is another two bedrooms on the right side of the house. This is where you will find the main bedroom with its personal full bathroom. Every bedroom has wood floors, ceiling fans plus two windows in each room, more natural light. The garage has extra storage in the way of smaller attic space, shelving and room for the car. Deerhurst is a fun neighborhood with Holiday events on Easter, Halloween, Christmas decorating contests, Summer Block. Party Deerhurst is centrally located in the heart of North Wilmington with easy access to the "Pike". Along the "Pike" you will find Charcoal Pit - Panera Bread - Starbucks - JCC - YMCA - grocery stores & the Brandywine Town Center is all minutes away. If you need to be in Philly, 30 minutes to the north, Baltimore 60 minutes to the south and those Delaware beaches are only two hours away.
Location
State DE
County New Castle
Area Brandywine (30901)
Zoning NC6.5
Rooms
Other Rooms Living Room, Dining Room, Primary Bedroom, Bedroom 2, Bedroom 3, Bedroom 4, Kitchen, Family Room, Office, Bathroom 2, Primary Bathroom
Basement Sump Pump, Unfinished
Interior
Interior Features Attic, Carpet, Ceiling Fan(s), Crown Moldings, Family Room Off Kitchen, Floor Plan - Traditional, Formal/Separate Dining Room, Stall Shower, Tub Shower, Wood Floors
Hot Water Natural Gas
Heating Forced Air
Cooling Central A/C
Flooring Wood
Fireplaces Number 1
Fireplaces Type Mantel(s), Wood
Equipment Dishwasher, Oven/Range - Electric, Water Heater, Dryer, Washer
Fireplace Y
Appliance Dishwasher, Oven/Range - Electric, Water Heater, Dryer, Washer
Heat Source Natural Gas
Laundry Basement
Exterior
Exterior Feature Deck(s)
Parking Features Additional Storage Area, Garage - Side Entry, Garage Door Opener
Garage Spaces 4.0
Water Access N
Roof Type Architectural Shingle,Pitched
Accessibility None
Porch Deck(s)
Attached Garage 1
Total Parking Spaces 4
Garage Y
Building
Lot Description Backs to Trees, Front Yard, Rear Yard
Story 2
Foundation Block
Sewer Public Sewer
Water Public
Architectural Style Colonial
Level or Stories 2
Additional Building Above Grade, Below Grade
Structure Type Plaster Walls
New Construction N
Schools
Elementary Schools Lombardy
Middle Schools Springer
High Schools Brandywine
School District Brandywine
Others
Senior Community No
Tax ID 06-111.00-026
Ownership Fee Simple
SqFt Source Assessor
Acceptable Financing Cash, Conventional, FHA, VA
Horse Property N
Listing Terms Cash, Conventional, FHA, VA
Financing Cash,Conventional,FHA,VA
Special Listing Condition Standard
Read Less Info
Want to know what your home might be worth? Contact us for a FREE valuation!

Our team is ready to help you sell your home for the highest possible price ASAP

Bought with Jeffrey R Preininger • Long & Foster Real Estate, Inc.
“Molly's job is to find and attract mastery-based agents to the office, protect the culture, and make sure everyone is happy! ”






