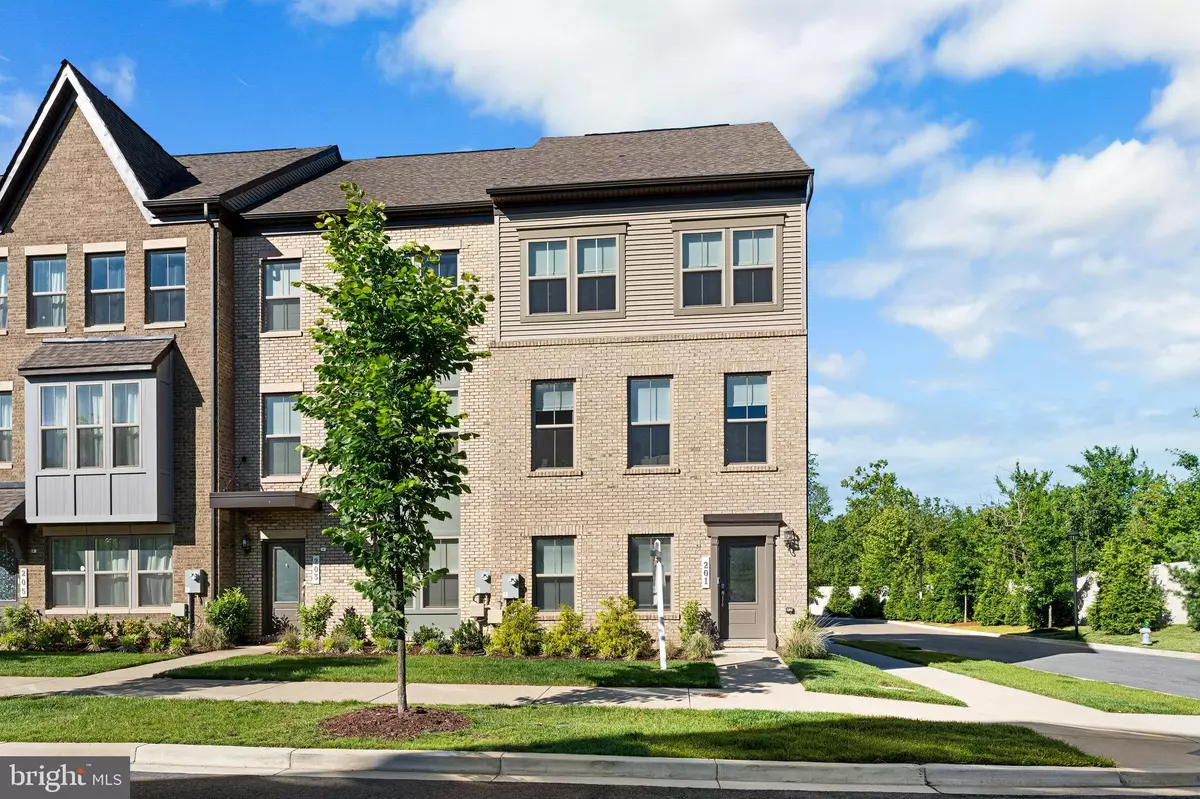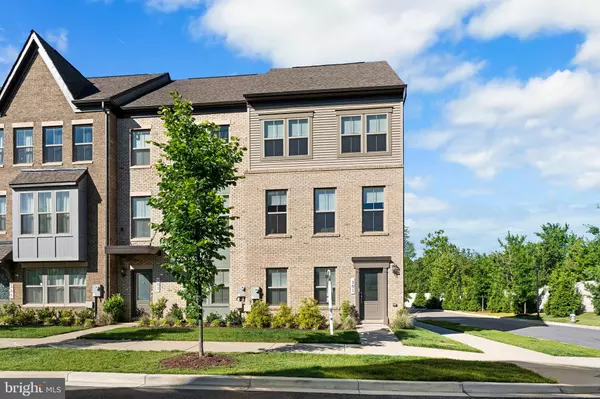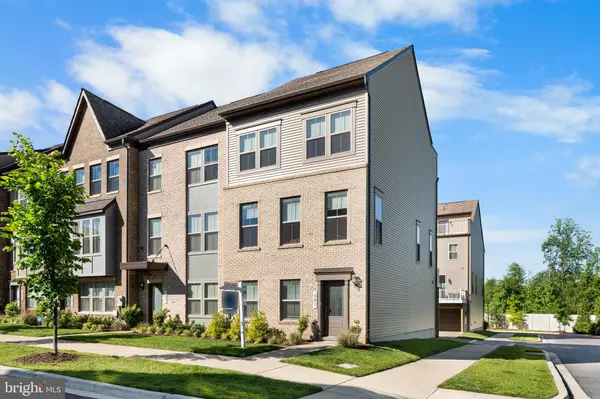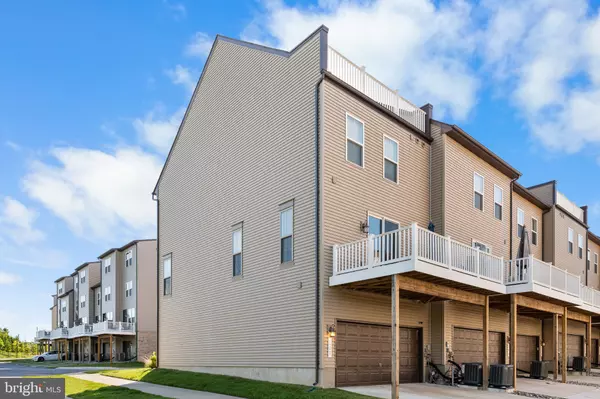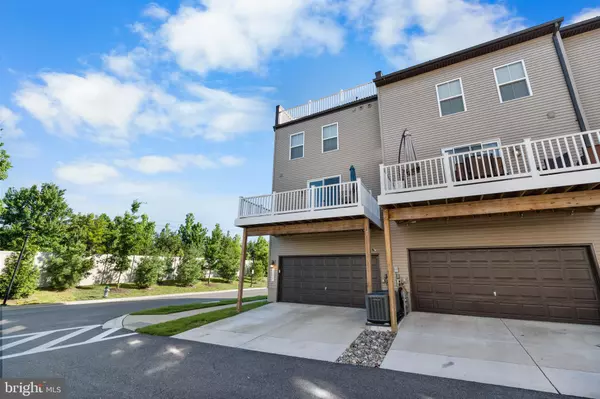$540,000
$547,999
1.5%For more information regarding the value of a property, please contact us for a free consultation.
4 Beds
4 Baths
2,400 SqFt
SOLD DATE : 06/27/2024
Key Details
Sold Price $540,000
Property Type Townhouse
Sub Type End of Row/Townhouse
Listing Status Sold
Purchase Type For Sale
Square Footage 2,400 sqft
Price per Sqft $225
Subdivision Capital Court
MLS Listing ID MDPG2111402
Sold Date 06/27/24
Style Traditional,Loft with Bedrooms
Bedrooms 4
Full Baths 3
Half Baths 1
HOA Fees $155/mo
HOA Y/N Y
Abv Grd Liv Area 1,600
Originating Board BRIGHT
Year Built 2020
Annual Tax Amount $6,222
Tax Year 2022
Lot Size 1,780 Sqft
Acres 0.04
Property Description
Welcome home! 201 Albany Place is a stunning End-Unit Townhouse filled with all the luxuries and conveniences of home. This Newly Stanley Martin home is meticulously maintained and boasts a spacious interior, with over 2400 sq. ft. of living space with lots of natural sunlight and an open floor concept The heart of the home is the gourmet kitchen, complete with Stainless Steel appliances, Side by Side refrigerator/freezer with ice maker, and Quartz Countertops, the beautiful White Cabinetry with soft close doors is a sought-after feature. The efficient Pantry adds storage galore, an Oversized Center Island, and an inviting balcony off the dining area waiting for your grill and entertaining pleasure. The house features 3 generously sized bedrooms, complemented by 3.5 modern bathrooms. The primary bedroom offers a serene retreat, with Large Walk-In Closets to cater to all your storage needs. The upper level is also rewarded with two additional spacious bedrooms, plenty of closet space, and another full bath. The laundry room is perfectly situated on the upper level with the bedrooms. It hosts a full-size energy-efficient washer and dryer enhanced by an overflow of shelves and more storage area. The lower level may double as an office, au pair suite, and potential 4th bedroom, with a window view, and a closet storage room. All complete with a full bath, and walk-out with garage access captures the home's versatility. Nothing else to ask for here. This is enough to be your perfect fit. With gleaming re-engineered wood floors, tasteful recessed lighting, and stylish neutral-color walls throughout the stage is set for your furnishings to shine. All the window treatments and 5 comfort-matching kitchen counter stools convey with the home. The backyard is a delight with a Trex Deck for low-maintenance living, surrounded by a durable vinyl fence ensuring privacy and security. This lovely home has a two-car garage with a driveway long enough to accommodate 2 additional vehicles for added convenience. The thoughtful inclusion of an Upper-Level Loft with an outdoor tempting terrace idea for a cup of coffee or tea as you watch the sunrise or maybe for those starry moonlit nights that are perfect for relaxing with loved ones, a book, and a beverage. The loft interior makes for a great gym or rec room for a game night or movie screenings. It enriches your enjoyment of home and offers unlimited options for the use of space. 201 Albany Place promises comfort, versatility, and elegance at every turn.
This home has so much to offer and is waiting for you, conveniently located off I-95 and Route 202, near METRO transit, Wegmans supermarket which offers organic groceries and a hot food bar, and a host of other premium shopping, restaurants, and entertainment choices. 201 Albany Place it's not just a home - it's a lifestyle. Don't miss out on the chance to make it yours today!
Location
State MD
County Prince Georges
Zoning CGO
Direction East
Rooms
Other Rooms Dining Room, Primary Bedroom, Bedroom 2, Bedroom 3, Kitchen, Great Room, Laundry, Loft, Bathroom 2
Basement Daylight, Partial, Windows, Walkout Level, Interior Access, Heated, Garage Access, Fully Finished, Front Entrance, Connecting Stairway
Interior
Interior Features Air Filter System, Breakfast Area, Butlers Pantry, Ceiling Fan(s), Carpet, Combination Kitchen/Dining, Dining Area, Combination Kitchen/Living, Entry Level Bedroom, Family Room Off Kitchen, Floor Plan - Open, Kitchen - Island, Recessed Lighting, Sprinkler System, Bathroom - Tub Shower, Upgraded Countertops, Walk-in Closet(s), Window Treatments, Primary Bath(s), Kitchen - Table Space
Hot Water Natural Gas
Heating Central
Cooling Central A/C
Flooring Carpet, Engineered Wood
Equipment Built-In Range, Dishwasher, Dryer, Disposal, Energy Efficient Appliances, Exhaust Fan, Icemaker, Microwave, Oven - Self Cleaning, Oven/Range - Gas, Refrigerator, Stainless Steel Appliances, Washer, Water Heater - High-Efficiency
Furnishings No
Fireplace N
Appliance Built-In Range, Dishwasher, Dryer, Disposal, Energy Efficient Appliances, Exhaust Fan, Icemaker, Microwave, Oven - Self Cleaning, Oven/Range - Gas, Refrigerator, Stainless Steel Appliances, Washer, Water Heater - High-Efficiency
Heat Source Natural Gas
Laundry Washer In Unit, Dryer In Unit, Upper Floor
Exterior
Exterior Feature Deck(s), Balcony, Roof, Screened
Parking Features Garage - Rear Entry
Garage Spaces 4.0
Utilities Available Natural Gas Available, Electric Available, Water Available
Amenities Available Common Grounds, Community Center, Jog/Walk Path, Tot Lots/Playground
Water Access N
View Garden/Lawn, Trees/Woods, Street
Roof Type Composite,Shingle
Accessibility None
Porch Deck(s), Balcony, Roof, Screened
Attached Garage 2
Total Parking Spaces 4
Garage Y
Building
Lot Description Backs to Trees
Story 3
Foundation Concrete Perimeter
Sewer No Septic System
Water Public
Architectural Style Traditional, Loft with Bedrooms
Level or Stories 3
Additional Building Above Grade, Below Grade
Structure Type Dry Wall,2 Story Ceilings,Tray Ceilings
New Construction N
Schools
Elementary Schools Lake Arbor
Middle Schools Ernest Everett Just
High Schools Largo
School District Prince George'S County Public Schools
Others
Pets Allowed Y
HOA Fee Include Common Area Maintenance,Insurance,Lawn Maintenance,Management,Recreation Facility,Snow Removal,Trash
Senior Community No
Tax ID 17135612695
Ownership Fee Simple
SqFt Source Estimated
Acceptable Financing Cash, Conventional, FHA, VA, VHDA
Horse Property N
Listing Terms Cash, Conventional, FHA, VA, VHDA
Financing Cash,Conventional,FHA,VA,VHDA
Special Listing Condition Standard
Pets Allowed No Pet Restrictions
Read Less Info
Want to know what your home might be worth? Contact us for a FREE valuation!

Our team is ready to help you sell your home for the highest possible price ASAP

Bought with Fran Slade • Weichert, REALTORS
“Molly's job is to find and attract mastery-based agents to the office, protect the culture, and make sure everyone is happy! ”

