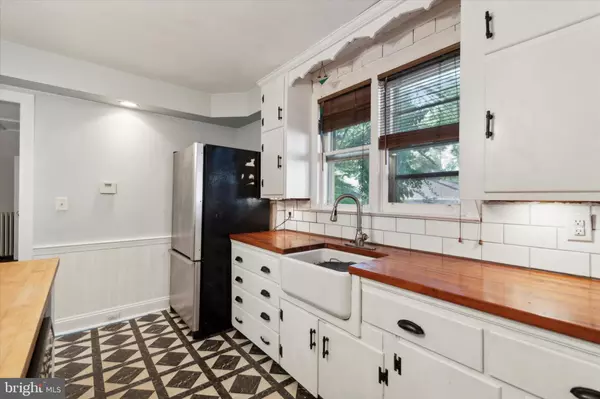$425,000
$425,000
For more information regarding the value of a property, please contact us for a free consultation.
3 Beds
2 Baths
1,994 SqFt
SOLD DATE : 06/27/2024
Key Details
Sold Price $425,000
Property Type Single Family Home
Sub Type Detached
Listing Status Sold
Purchase Type For Sale
Square Footage 1,994 sqft
Price per Sqft $213
Subdivision None Available
MLS Listing ID PABU2072110
Sold Date 06/27/24
Style Victorian
Bedrooms 3
Full Baths 2
HOA Y/N N
Abv Grd Liv Area 1,994
Originating Board BRIGHT
Year Built 1856
Annual Tax Amount $3,867
Tax Year 2022
Lot Size 8,418 Sqft
Acres 0.19
Lot Dimensions 69.00 x
Property Description
SUNDAY OPEN HOUSE CANCELED!
Own a Piece of History with this Charming Victorian!
This delightful 3-bedroom, 2-full bath Victorian home in Langhorne, PA offers a unique blend of historic charm and modern convenience. Located in Historic Langhorne Borough, tucked away in a private back lot, walking distance to so many wonderful shops, restaurants, the community park with summer concerts, library and so much more! Convenient access to the turnpike, interstate 95, and the train station.
Built in 1856, the house boasts a beautiful pink exterior with vinyl siding for easy maintenance. In 1974 this house was moved and relocated to this lot, see photos for article. This home has tremendous potential and is perfect for those seeking a project with a rewarding outcome.
Functional and Inviting Layout:
The first floor features a welcoming foyer that leads to a spacious living room and family sized dining room with gorgeous built-in wood shelves. A convenient mudroom is perfect for storing shoes and coats. The kitchen offers ample cabinet space and flows seamlessly into a bonus room, ideal for laundry and additional storage. This versatile space also features a laundry closet and a sliding door leading to a screened-in porch with hot tub, perfect for enjoying the outdoors bug-free. Relax and entertain on the large Trex deck, accessible from the screened porch. A full bathroom with a stall shower completes the first-floor layout.
Upstairs Comfort:
The second floor offers three bedrooms and a full bathroom, providing comfortable sleeping quarters for family or guests.
Bonus Space and Potential:
The full walk-up attic features two large rooms, perfect as a guest room, play area, or additional storage. While technically not considered bedrooms, these spacious rooms offer flexibility for your needs.
Additional Features:
Unfinished basement offers additional storage space.
Long driveway provides ample parking.
Partially fenced-in yard provides a private space for children and pets to play (yard is fenced in 3/4 of the way around).
Flat lot with mature trees creates a peaceful and private atmosphere.
Please note: Neighbors have an easement to use part of the driveway but park behind their house.
This charming Victorian home with its flexible layout and abundance of space is a must-see!
Location
State PA
County Bucks
Area Langhorne Boro (10118)
Zoning R2
Rooms
Basement Full
Interior
Interior Features Attic, Built-Ins, Dining Area, WhirlPool/HotTub, Wood Floors
Hot Water Natural Gas
Cooling Central A/C
Fireplace N
Heat Source Natural Gas
Laundry Main Floor, Has Laundry, Washer In Unit, Dryer In Unit
Exterior
Garage Spaces 5.0
Waterfront N
Water Access N
Accessibility None
Parking Type Driveway
Total Parking Spaces 5
Garage N
Building
Story 3
Foundation Other
Sewer Public Sewer
Water Public
Architectural Style Victorian
Level or Stories 3
Additional Building Above Grade, Below Grade
New Construction N
Schools
Elementary Schools Heckman
Middle Schools Maple Point
High Schools Neshaminy
School District Neshaminy
Others
Pets Allowed Y
Senior Community No
Tax ID 18-004-096-001
Ownership Fee Simple
SqFt Source Assessor
Acceptable Financing FHA, FHA 203(k), PHFA, VA, Conventional, Cash
Listing Terms FHA, FHA 203(k), PHFA, VA, Conventional, Cash
Financing FHA,FHA 203(k),PHFA,VA,Conventional,Cash
Special Listing Condition Standard
Pets Description No Pet Restrictions
Read Less Info
Want to know what your home might be worth? Contact us for a FREE valuation!

Our team is ready to help you sell your home for the highest possible price ASAP

Bought with Casey R Lebarron • Keller Williams Real Estate - Newtown

“Molly's job is to find and attract mastery-based agents to the office, protect the culture, and make sure everyone is happy! ”






