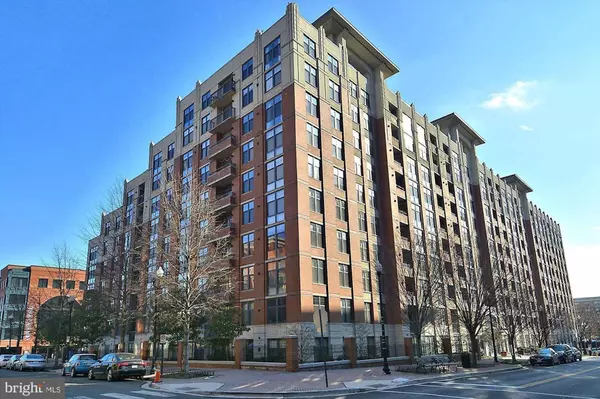$1,075,000
$1,095,000
1.8%For more information regarding the value of a property, please contact us for a free consultation.
2 Beds
2 Baths
1,390 SqFt
SOLD DATE : 06/26/2024
Key Details
Sold Price $1,075,000
Property Type Condo
Sub Type Condo/Co-op
Listing Status Sold
Purchase Type For Sale
Square Footage 1,390 sqft
Price per Sqft $773
Subdivision Clarendon 1021
MLS Listing ID VAAR2041556
Sold Date 06/26/24
Style Contemporary
Bedrooms 2
Full Baths 2
Condo Fees $893/mo
HOA Y/N N
Abv Grd Liv Area 1,390
Originating Board BRIGHT
Year Built 2005
Annual Tax Amount $9,619
Tax Year 2024
Property Description
This one-of-a-kind condo is for owners that enjoy outdoor living spaces and the convenience of urban living. Imagine starting your day on your private terrace with a cup of coffee as you watch the sun come up over the monuments. Continuing your day as you pop up one flight of stairs to relax on the newly expanded rooftop with pool, jacuzzi, and sundeck. Later, wind down in the evening with a wine and cheese gathering on your private terrace as the city lights illuminate the sky.
Yes, you can have it all!
This unique condo boasts 2 bedrooms + a den (or 3rd BR) + 2 full baths. Looking for outdoor space? How about TWO balconies PLUS a huge, private TERRACE with over 450 square feet with eastern views. Need parking? How about TWO (2) full size parking spaces near the elevator on the first level (no more speed bumps!). Need extra storage? How about THREE (3) storage units - 2 on the 8th floor just down the hall and 1 on the 7th floor.
This condo is move in ready and won't need any major expenses for years as the kitchen was remodeled in 2014, a new water heater was installed in 2019, a new washer/dryer in 2019, a new HVAC system in 2021, and a new induction range in 2023. The original owners have meticulously maintained this home and have never rented it out. The terrace furniture also conveys!
Clarendon1021 condo is an award winning condo building located in the heart of Clarendon. The amenities are hard to beat - 24x7 front desk concierge, package pickup lockers, conference room, co-working space and resident lounge, which is available for private parties. Head up to the 9th floor rooftop to find a new expanded pool, jacuzzi, and sundeck adjacent to a grilling area with 3 gas grills and eating space.
On the B-1 level, you will find a huge fitness center with plenty of cardio equipment, weight machines, free weights, and more. No more excuses!
Everything you need is in walking distance from groceries (Trader Joes and Whole Foods), coffee (Starbucks and Peet's), shopping (Crossroads at Clarendon - Apple, Barnes & Noble, Pottery Barn, Container Store, Crate & Barrel), Fitness (Orange Theory Fitness, Pure Barre, E60, F45, MADabolic, Gold's Gym, Barry's, Lifetime Fitness) and plenty of restaurants and nightlife. The Clarendon metro station is only two blocks away and National Airport (DCA) is less than 5 miles.
Start planning your Fourth of July party. The panoramic views from the terrace provide an excellent place to watch the fireworks - without the crowds and traffic!!
Location
State VA
County Arlington
Zoning C-R
Rooms
Main Level Bedrooms 2
Interior
Interior Features Built-Ins, Carpet, Ceiling Fan(s), Combination Dining/Living, Dining Area, Floor Plan - Open, Kitchen - Gourmet, Upgraded Countertops, Walk-in Closet(s), Window Treatments, Wood Floors
Hot Water Natural Gas
Heating Forced Air, Central, Hot Water
Cooling Central A/C, Ceiling Fan(s)
Fireplace N
Heat Source Natural Gas
Laundry Dryer In Unit, Washer In Unit
Exterior
Parking Features Underground
Garage Spaces 2.0
Parking On Site 2
Amenities Available Common Grounds, Concierge, Elevator, Exercise Room, Extra Storage, Fitness Center, Hot tub, Meeting Room, Party Room, Pool - Outdoor, Reserved/Assigned Parking, Storage Bin, Swimming Pool
Water Access N
Accessibility 32\"+ wide Doors
Total Parking Spaces 2
Garage Y
Building
Story 1
Unit Features Hi-Rise 9+ Floors
Sewer Public Sewer
Water Public
Architectural Style Contemporary
Level or Stories 1
Additional Building Above Grade, Below Grade
New Construction N
Schools
School District Arlington County Public Schools
Others
Pets Allowed Y
HOA Fee Include Common Area Maintenance,Ext Bldg Maint,Lawn Maintenance,Management,Parking Fee,Pool(s),Reserve Funds,Sewer,Snow Removal,Trash
Senior Community No
Tax ID 18-025-382
Ownership Condominium
Security Features Desk in Lobby,Monitored,Main Entrance Lock,Smoke Detector,Sprinkler System - Indoor
Acceptable Financing Conventional, FHA
Listing Terms Conventional, FHA
Financing Conventional,FHA
Special Listing Condition Standard
Pets Allowed Size/Weight Restriction, Cats OK, Dogs OK, Number Limit
Read Less Info
Want to know what your home might be worth? Contact us for a FREE valuation!

Our team is ready to help you sell your home for the highest possible price ASAP

Bought with Kay A Graff • Weichert, REALTORS
“Molly's job is to find and attract mastery-based agents to the office, protect the culture, and make sure everyone is happy! ”






