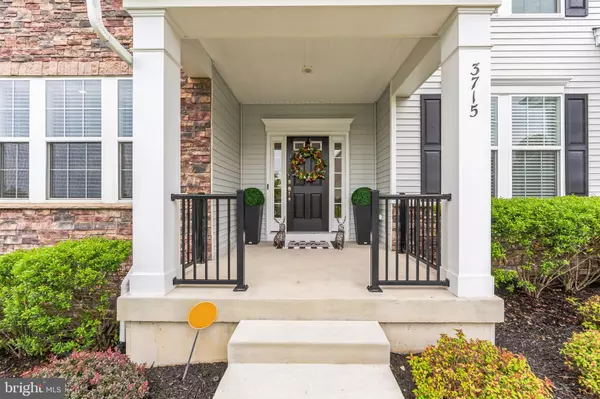$985,000
$950,000
3.7%For more information regarding the value of a property, please contact us for a free consultation.
5 Beds
5 Baths
5,449 SqFt
SOLD DATE : 06/28/2024
Key Details
Sold Price $985,000
Property Type Single Family Home
Sub Type Detached
Listing Status Sold
Purchase Type For Sale
Square Footage 5,449 sqft
Price per Sqft $180
Subdivision Byers Station
MLS Listing ID PACT2066028
Sold Date 06/28/24
Style Colonial
Bedrooms 5
Full Baths 4
Half Baths 1
HOA Fees $96/qua
HOA Y/N Y
Abv Grd Liv Area 4,149
Originating Board BRIGHT
Year Built 2017
Annual Tax Amount $16,087
Tax Year 2024
Lot Size 0.282 Acres
Acres 0.28
Lot Dimensions 0.00 x 0.00
Property Description
Proudly presenting 3715 Winthrop Way , a spectacular Byers Station treasure! This stunning home features an open floor plan bathed in natural light and adorned with neutral colors, creating a warm and inviting ambiance. As you enter, you're greeted by soaring ceilings that enhance the spacious feel of the living areas. The kitchen is a chef's dream, equipped with ample cabinets, a gas cooktop, stainless steel appliances, and a large island perfect for meal prep and casual dining. A butler’s pantry offers excellent storage and leads to an extra-large walk-in pantry, ensuring you have all the space you need for culinary essentials. Adjacent to the kitchen is a built-in tech workstation, ideal for managing household tasks. The breakfast area, with its sliding door to the back porch, provides a cozy spot for morning coffee while enjoying the view of the backyard. The covered front entry welcomes guests in style, and the main level also boasts an office or den with elegant French doors, a separate dining room for formal gatherings, a spacious great room with gas fireplace, a living room, and a convenient powder room. Upstairs, the primary suite is a true retreat, offering extra space for a sitting area, a large ensuite bathroom with dual sinks, a spacious shower with a bench, and a huge walk-in closet. The second level also includes a loft, three additional bedrooms, two additional full baths, and a spacious laundry room with plenty of storage and a sink. The finished walkout lower level is designed for versatility and entertainment, featuring a large recreation room, kitchenette , full bath, guest bedroom, and a workout room. Outdoor living is equally impressive, with a large deck overlooking the backyard and a covered patio accessible from the walkout basement, perfect for outdoor gatherings and relaxation. Additional features include a two-car garage, a cul-de-sac location for added privacy and safety, and a wooded backlot that provides a serene natural backdrop. This home truly has it all, offering both comfort and functionality in a beautiful setting. Don’t miss the Belle of The Ball in this coveted community offering two pools, clubhouses, courts , and more! Minutes to major roads and highways and the Pa turnpike, shopping, and restaurants ; this beauty will not last- better than new construction
Location
State PA
County Chester
Area West Vincent Twp (10325)
Zoning RESIDENTIAL
Rooms
Other Rooms Living Room, Dining Room, Primary Bedroom, Bedroom 2, Bedroom 3, Bedroom 4, Kitchen, Bedroom 1, 2nd Stry Fam Rm, Exercise Room, Office, Recreation Room, Bathroom 1
Basement Outside Entrance, Walkout Level
Interior
Interior Features Breakfast Area, Built-Ins, Bar, Curved Staircase, Family Room Off Kitchen, Floor Plan - Open, Kitchen - Gourmet, Kitchen - Island, Kitchen - Table Space, Primary Bath(s), Soaking Tub, Stall Shower, Tub Shower, Upgraded Countertops, Walk-in Closet(s), Wood Floors
Hot Water Natural Gas
Heating Forced Air
Cooling Central A/C
Fireplaces Number 1
Fireplaces Type Gas/Propane
Fireplace Y
Heat Source Natural Gas
Exterior
Parking Features Garage - Front Entry
Garage Spaces 2.0
Water Access N
View Trees/Woods
Roof Type Shingle
Accessibility None
Attached Garage 2
Total Parking Spaces 2
Garage Y
Building
Lot Description Backs to Trees
Story 3
Foundation Concrete Perimeter
Sewer Public Sewer
Water Public
Architectural Style Colonial
Level or Stories 3
Additional Building Above Grade, Below Grade
New Construction N
Schools
Elementary Schools West Vincent
Middle Schools Owen J Roberts
High Schools Owen J Roberts
School District Owen J Roberts
Others
HOA Fee Include Health Club,Pool(s),Recreation Facility,All Ground Fee
Senior Community No
Tax ID 25-10 -0209
Ownership Fee Simple
SqFt Source Assessor
Special Listing Condition Standard
Read Less Info
Want to know what your home might be worth? Contact us for a FREE valuation!

Our team is ready to help you sell your home for the highest possible price ASAP

Bought with Bex Schaffer • Keller Williams Real Estate - Media

“Molly's job is to find and attract mastery-based agents to the office, protect the culture, and make sure everyone is happy! ”






