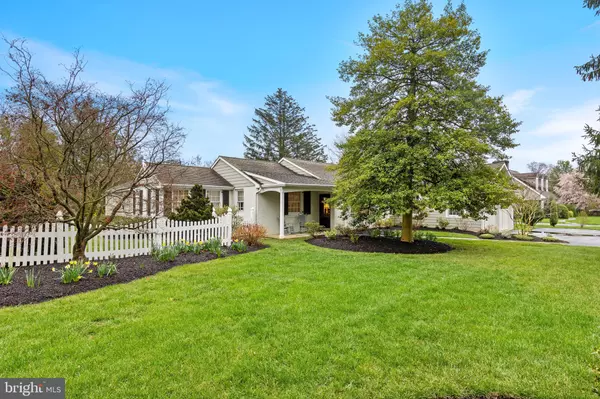$1,212,000
$899,000
34.8%For more information regarding the value of a property, please contact us for a free consultation.
3 Beds
3 Baths
2,726 SqFt
SOLD DATE : 06/28/2024
Key Details
Sold Price $1,212,000
Property Type Single Family Home
Sub Type Detached
Listing Status Sold
Purchase Type For Sale
Square Footage 2,726 sqft
Price per Sqft $444
Subdivision None Available
MLS Listing ID PACT2061522
Sold Date 06/28/24
Style Ranch/Rambler
Bedrooms 3
Full Baths 2
Half Baths 1
HOA Y/N N
Abv Grd Liv Area 2,726
Originating Board BRIGHT
Year Built 1950
Annual Tax Amount $8,500
Tax Year 2023
Lot Size 0.413 Acres
Acres 0.41
Lot Dimensions 0.00 x 0.00
Property Description
This special ranch home sits on a beautiful flat lot in a charming Wayne neighborhood, and was meticulously rebuilt and doubled in size in 2008 by the current owners using the highest quality products and craftsmanship. This home offers one floor living at its best with a gourmet custom kitchen that is open to a sunny family room with vaulted ceilings; a primary suite with an abundance of closets and a luxury bath; an open living room and dining room perfect for entertaining; 2 additional bedrooms and a hall bath; a back hallway with mudroom, large pantry closet, side entry door, powder room and access to 2 car oversized garage; and a full, spacious unfinished basement with great ceiling height! Special features of this home include wood floors throughout most of the home; Pella doors and windows; chunky, multi-piece moldings throughout; a custom Paradise kitchen that features a Subzero fridge, 2 Subzero refrigerator drawers, a Wolf cooktop, Kitchenaid double ovens, Subzero wine fridge, GE Monogram microwave, two sinks and a large island/breakfast bar; custom cabinets in the primary bath; custom Hunter Douglas shades throughout and 2 higher quality HVAC units. The laundry is conveniently located in the Primary suite so everything you need is on one level! Conveniently located within walking distance to trains, and a quick drive to major highways, Lifetime Fitness, Wegman’s and Trader Joe’s, this home is in the perfect location yet the serene, private and fenced yard with stone patio gives you the utmost privacy. The best of all worlds! Low taxes (only $8500/yr), no HOA fee, and the high efficiency HVAC help keep your everyday living costs low. What more could you want! Showings start on Thursday, April 11th at 11am, and we will have an open house from 11am -2pm that day. A home like this doesn’t come on the market often – don’t miss the opportunity to make it you own!
Location
State PA
County Chester
Area Tredyffrin Twp (10343)
Zoning R10 RES: 1 FAM
Rooms
Other Rooms Living Room, Dining Room, Primary Bedroom, Bedroom 2, Bedroom 3, Kitchen, Family Room, Laundry, Mud Room, Bathroom 2, Primary Bathroom, Half Bath
Basement Full, Unfinished
Main Level Bedrooms 3
Interior
Interior Features Built-Ins, Ceiling Fan(s), Family Room Off Kitchen, Combination Dining/Living, Crown Moldings, Entry Level Bedroom, Floor Plan - Open, Kitchen - Gourmet, Kitchen - Island, Pantry, Recessed Lighting, Tub Shower, Upgraded Countertops, Walk-in Closet(s), Wood Floors
Hot Water Electric
Heating Central
Cooling Central A/C
Flooring Hardwood, Stone, Ceramic Tile
Fireplaces Number 1
Equipment Built-In Microwave, Cooktop - Down Draft, Dishwasher, Dryer, Oven - Double, Stainless Steel Appliances, Washer, Water Heater
Fireplace Y
Appliance Built-In Microwave, Cooktop - Down Draft, Dishwasher, Dryer, Oven - Double, Stainless Steel Appliances, Washer, Water Heater
Heat Source Electric
Exterior
Exterior Feature Patio(s), Deck(s)
Parking Features Garage - Front Entry, Garage Door Opener, Inside Access
Garage Spaces 2.0
Utilities Available Natural Gas Available
Water Access N
Accessibility None
Porch Patio(s), Deck(s)
Attached Garage 2
Total Parking Spaces 2
Garage Y
Building
Story 1
Foundation Block
Sewer Public Sewer
Water Public
Architectural Style Ranch/Rambler
Level or Stories 1
Additional Building Above Grade, Below Grade
New Construction N
Schools
Elementary Schools New Eagle
Middle Schools Valley Forge
High Schools Conestoga
School District Tredyffrin-Easttown
Others
Senior Community No
Tax ID 43-11B-0111
Ownership Fee Simple
SqFt Source Assessor
Acceptable Financing Cash, Conventional
Listing Terms Cash, Conventional
Financing Cash,Conventional
Special Listing Condition Standard
Read Less Info
Want to know what your home might be worth? Contact us for a FREE valuation!

Our team is ready to help you sell your home for the highest possible price ASAP

Bought with Elizabeth P Mulholland • BHHS Fox & Roach Wayne-Devon

“Molly's job is to find and attract mastery-based agents to the office, protect the culture, and make sure everyone is happy! ”






