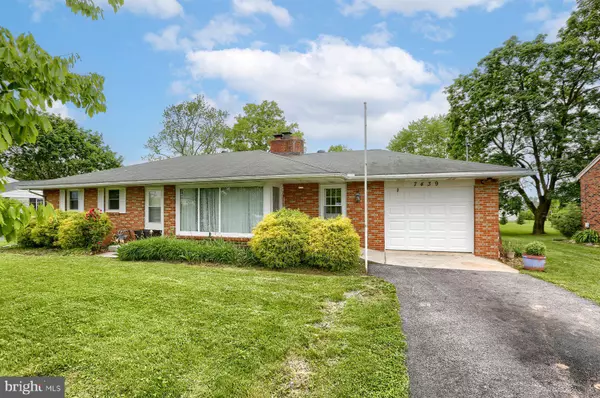$230,000
$230,000
For more information regarding the value of a property, please contact us for a free consultation.
3 Beds
2 Baths
2,132 SqFt
SOLD DATE : 07/01/2024
Key Details
Sold Price $230,000
Property Type Single Family Home
Sub Type Detached
Listing Status Sold
Purchase Type For Sale
Square Footage 2,132 sqft
Price per Sqft $107
Subdivision Paradise Twp
MLS Listing ID PAYK2059572
Sold Date 07/01/24
Style Ranch/Rambler
Bedrooms 3
Full Baths 2
HOA Y/N N
Abv Grd Liv Area 1,332
Originating Board BRIGHT
Year Built 1965
Annual Tax Amount $4,383
Tax Year 2024
Lot Size 0.517 Acres
Acres 0.52
Property Description
Investment Opportunity in Spring Grove Schools!
This brick ranch sits on just over a half-acre, with a spacious driveway and a one-car garage. It boasts 3 bedrooms, 2 baths, and a partly finished basement. Whether you're an investor or looking for a manageable fixer-upper, there's equity to build.
The house features replacement vinyl-hung windows, a newer heat pump with natural gas backup, public sewer, and private well water with UV light. The recently finished basement has LVP flooring, fresh drywall, recessed lighting, and a stone fireplace needing just a few touches to complete the space. Upstairs, the original kitchen offers plenty of space for remodeling to your tastes, a large family room with a fireplace, and lots of natural light. A main-floor laundry room and bath are convenient, with attic access that can easily convert into a storage closet or pantry. All three bedrooms have new LVP flooring, and the second bath boasts updated flooring, custom tile in the tub/shower combo, a new vanity, new lighting and a toilet. The large yard, with mature landscaping, provides a private feel despite having neighbors. Located near amenities, commuting, shopping, and social visits become effortless. Give us a call to learn more or to schedule a tour.
Location
State PA
County York
Area Paradise Twp (15242)
Zoning RESIDENTIAL
Rooms
Other Rooms Living Room, Bedroom 2, Bedroom 3, Kitchen, Family Room, Bedroom 1, Storage Room, Attic, Full Bath
Basement Full, Heated, Sump Pump, Water Proofing System
Main Level Bedrooms 3
Interior
Interior Features Attic, Ceiling Fan(s), Combination Kitchen/Dining, Entry Level Bedroom, Flat, Floor Plan - Traditional, Kitchen - Eat-In
Hot Water Natural Gas
Heating Heat Pump(s), Heat Pump - Gas BackUp
Cooling Central A/C
Flooring Luxury Vinyl Plank
Fireplaces Number 2
Fireplaces Type Brick, Mantel(s), Wood
Equipment Refrigerator, Stove, Dishwasher
Fireplace Y
Window Features Vinyl Clad
Appliance Refrigerator, Stove, Dishwasher
Heat Source Electric, Natural Gas
Laundry Main Floor
Exterior
Exterior Feature Patio(s)
Parking Features Additional Storage Area, Garage - Front Entry
Garage Spaces 4.0
Utilities Available Cable TV Available, Phone Available, Sewer Available, Water Available
Water Access N
Roof Type Shingle
Street Surface Paved
Accessibility Level Entry - Main
Porch Patio(s)
Road Frontage Boro/Township
Attached Garage 1
Total Parking Spaces 4
Garage Y
Building
Lot Description Front Yard, Rear Yard
Story 1
Foundation Block
Sewer Public Sewer
Water Well
Architectural Style Ranch/Rambler
Level or Stories 1
Additional Building Above Grade, Below Grade
New Construction N
Schools
Middle Schools Spring Grove Area
High Schools Spring Grove Area
School District Spring Grove Area
Others
Senior Community No
Tax ID 42-000-GD-0025-B0-00000
Ownership Fee Simple
SqFt Source Assessor
Security Features Smoke Detector
Acceptable Financing Cash, Conventional
Listing Terms Cash, Conventional
Financing Cash,Conventional
Special Listing Condition Standard
Read Less Info
Want to know what your home might be worth? Contact us for a FREE valuation!

Our team is ready to help you sell your home for the highest possible price ASAP

Bought with Stacy Marie Smires • Iron Valley Real Estate of York County

“Molly's job is to find and attract mastery-based agents to the office, protect the culture, and make sure everyone is happy! ”






