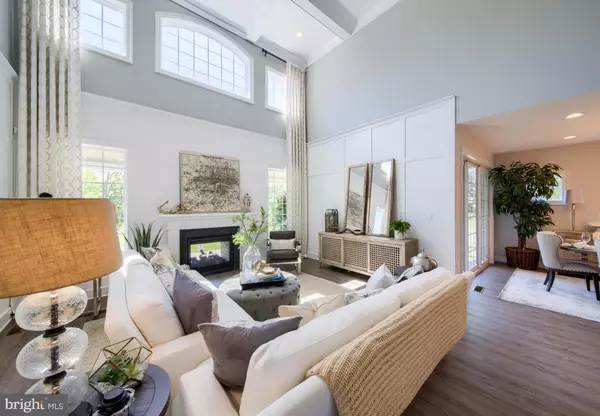$840,000
$849,900
1.2%For more information regarding the value of a property, please contact us for a free consultation.
5 Beds
5 Baths
4,038 SqFt
SOLD DATE : 06/20/2024
Key Details
Sold Price $840,000
Property Type Single Family Home
Sub Type Detached
Listing Status Sold
Purchase Type For Sale
Square Footage 4,038 sqft
Price per Sqft $208
Subdivision None Available
MLS Listing ID PACB2025208
Sold Date 06/20/24
Style Traditional
Bedrooms 5
Full Baths 3
Half Baths 2
HOA Fees $80/mo
HOA Y/N Y
Abv Grd Liv Area 3,378
Originating Board BRIGHT
Year Built 2021
Tax Year 2024
Lot Size 7,500 Sqft
Acres 0.17
Property Description
This Manchester Cottage is a 5 bed, 4 bath home featuring an open floorplan that includes a 2-story Family Room and Kitchen with eat-in island, butler's pantry, and Dining Room. A separate Dining Room, Private Study, and Powder Room are also located on the first floor. Second-floor Owner's Suite has two walk-in closets and private bath. 3 additional bedrooms, a full bath, and a Laundry Room complete the second floor. Oversized 2-car Garage included.
Discover Equine Meadows at Cumberland Valley - a community of brand new, custom homes in Mechanicsburg, PA. Nestled near an established neighborhood off of Foxwood Boulevard, this community offers the perfect blend of peace and tranquility with convenient access with easy access to the area's top amenities and convenient commutes via nearby Route 11, Route 15, 581, I-81, and the Pennsylvania Turnpike (I-76). The single-family homes at Equine Meadows are situated in a desirable Silver Spring Township location, surrounded by a rich history of the Revolutionary and Civil War, making it a highly sought-after area for residential, industrial, and commercial development.
Location
State PA
County Cumberland
Area Silver Spring Twp (14438)
Zoning RESIDENTIAL
Rooms
Other Rooms Dining Room, Primary Bedroom, Bedroom 2, Bedroom 3, Bedroom 4, Kitchen, Family Room, Study, In-Law/auPair/Suite, Laundry, Bathroom 2, Primary Bathroom, Full Bath, Half Bath
Basement Poured Concrete, Full, Partially Finished, Daylight, Partial
Main Level Bedrooms 1
Interior
Hot Water Electric
Heating Central
Cooling Central A/C
Fireplaces Number 1
Fireplace Y
Heat Source Natural Gas
Exterior
Parking Features Other, Inside Access, Garage - Front Entry
Garage Spaces 2.0
Amenities Available Jog/Walk Path
Water Access N
Roof Type Composite,Shingle
Accessibility None
Attached Garage 2
Total Parking Spaces 2
Garage Y
Building
Story 2
Foundation Other
Sewer Public Sewer
Water Public
Architectural Style Traditional
Level or Stories 2
Additional Building Above Grade, Below Grade
New Construction Y
Schools
Middle Schools Eagle View
High Schools Cumberland Valley
School District Cumberland Valley
Others
Senior Community No
Tax ID NO TAX RECORD
Ownership Fee Simple
SqFt Source Estimated
Acceptable Financing Cash, Conventional, FHA, VA
Listing Terms Cash, Conventional, FHA, VA
Financing Cash,Conventional,FHA,VA
Special Listing Condition Standard
Read Less Info
Want to know what your home might be worth? Contact us for a FREE valuation!

Our team is ready to help you sell your home for the highest possible price ASAP

Bought with Puskar Siwakoti • EXP Realty, LLC

“Molly's job is to find and attract mastery-based agents to the office, protect the culture, and make sure everyone is happy! ”






