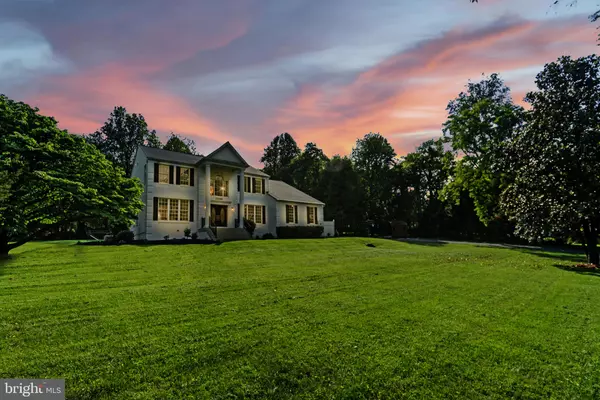$1,050,000
$950,000
10.5%For more information regarding the value of a property, please contact us for a free consultation.
4 Beds
4 Baths
3,971 SqFt
SOLD DATE : 07/01/2024
Key Details
Sold Price $1,050,000
Property Type Single Family Home
Sub Type Detached
Listing Status Sold
Purchase Type For Sale
Square Footage 3,971 sqft
Price per Sqft $264
Subdivision Goshen Estates
MLS Listing ID MDMC2133662
Sold Date 07/01/24
Style Colonial
Bedrooms 4
Full Baths 3
Half Baths 1
HOA Y/N N
Abv Grd Liv Area 3,971
Originating Board BRIGHT
Year Built 2001
Annual Tax Amount $8,796
Tax Year 2024
Lot Size 2.550 Acres
Acres 2.55
Property Description
*Offers due Monday, June 3rd by 1:00 pm. Discover this gorgeous 4-bedroom, 3.5-bathroom Colonial resting on a generous 2.5-acre lot in the peaceful Goshen Estates neighborhood- a hidden gem providing ample space for relaxation and enjoyment. Step inside to find the beautifully renovated two story foyer with grand chandelier and elegant new flooring. The main level boasts 9-foot ceilings, creating a bright and inviting atmosphere. The chef's kitchen is a standout feature, offering dual wall ovens, a 5-burner gas stove with an additional oven, an industrial-grade hood, and stylish pendant lights. Enhancing its functionality are both under-cabinet and over-cabinet lighting. Relax in the spacious family room complete with a cozy gas fireplace, or enjoy the versatile great room, perfect for hosting gatherings or playing a game of pool. In addition, this home offers a formal living room and dining room, plus a private office with tons of natural light. The upper level features a primary suite with an ensuite bath, including a jacuzzi tub, separate shower, and dual vanities. Also featured is a second private stairwell from the primary bedroom to the family room. On this level you'll also find a second bedroom with an ensuite bath, a third and fourth bedroom with a shared full bathroom. The expansive unfinished basement is the same footprint as the entire house, and has incredible potential for custom renovation to the buyer's liking. From a multi generational space to a private rental, the options are plentiful. Additionally, the basement has a rough-in bathroom, a separate workshop space, a designated exercise area, and a side exterior entrance.
The leveled 2.5 acre yard is an outdoor haven ideal for activities, and includes a fire pit and chicken coop, catering to pet owners and hobbyists alike. The garage is equipped with an EV charger and has ample space for two cars and storage, plus the large outdoor shed allows for overflow storage of tools and landscaping equipment. The paved driveway allows for 10+ parked cars, convenient for hosting guests and events. This beautiful residence provides easy access to nearby conveniences, including public transit, I-270, ICC, and shopping destinations like Goshen Plaza and Milestone Shopping Center. Close proximity to Airpark, Montgomery Country Club, Blue Mash Golf Course, and more. Experience the perfect blend of modern amenities and classic Colonial charm at 21046 Woodfield Rd!
Location
State MD
County Montgomery
Zoning RE2
Rooms
Other Rooms Living Room, Dining Room, Primary Bedroom, Bedroom 2, Bedroom 3, Bedroom 4, Kitchen, Family Room, Foyer, Great Room, Laundry, Office, Recreation Room, Workshop, Bathroom 2, Bathroom 3, Primary Bathroom, Half Bath
Basement Daylight, Partial, Interior Access, Outside Entrance, Rough Bath Plumb, Side Entrance, Unfinished, Walkout Stairs, Windows, Workshop
Interior
Interior Features Breakfast Area, Additional Stairway, Ceiling Fan(s), Kitchen - Island, Pantry, Recessed Lighting, Soaking Tub, Walk-in Closet(s), Window Treatments, Wood Floors
Hot Water Electric
Heating Forced Air
Cooling Central A/C
Fireplaces Number 1
Equipment Stainless Steel Appliances
Fireplace Y
Appliance Stainless Steel Appliances
Heat Source Central
Laundry Main Floor
Exterior
Exterior Feature Porch(es)
Parking Features Garage Door Opener, Garage - Side Entry, Inside Access
Garage Spaces 12.0
Water Access N
Accessibility None
Porch Porch(es)
Attached Garage 2
Total Parking Spaces 12
Garage Y
Building
Story 3
Foundation Other
Sewer Private Septic Tank
Water Well
Architectural Style Colonial
Level or Stories 3
Additional Building Above Grade, Below Grade
New Construction N
Schools
School District Montgomery County Public Schools
Others
Senior Community No
Tax ID 160102866878
Ownership Fee Simple
SqFt Source Estimated
Special Listing Condition Standard
Read Less Info
Want to know what your home might be worth? Contact us for a FREE valuation!

Our team is ready to help you sell your home for the highest possible price ASAP

Bought with Frances E Castillo • RE/MAX Excellence Realty
“Molly's job is to find and attract mastery-based agents to the office, protect the culture, and make sure everyone is happy! ”






